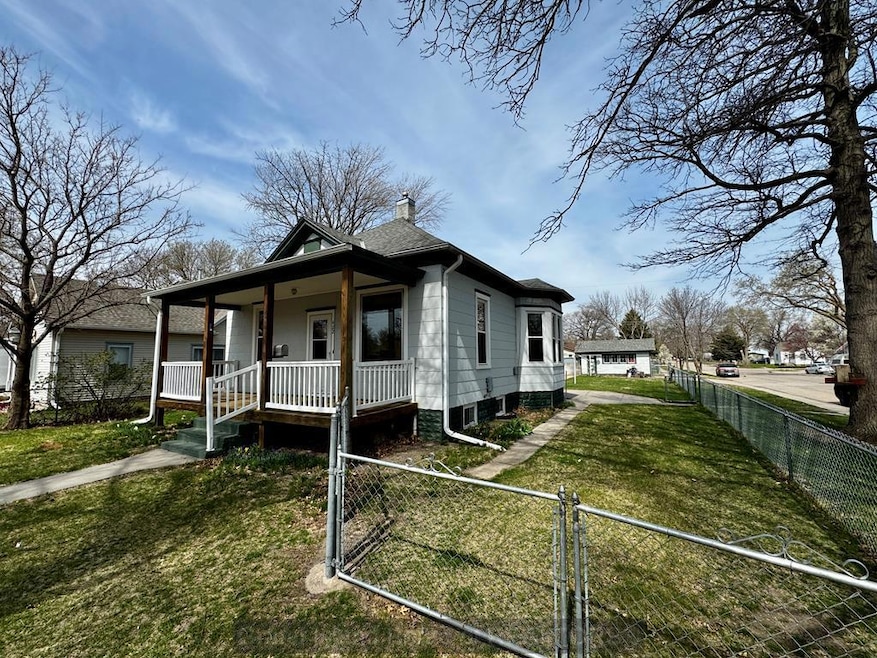
422 E 11th St Grand Island, NE 68801
Estimated payment $1,227/month
Total Views
9,239
2
Beds
1
Bath
988
Sq Ft
$201
Price per Sq Ft
Highlights
- Main Floor Primary Bedroom
- 1 Car Detached Garage
- Landscaped
- Formal Dining Room
- Bungalow
- Forced Air Heating and Cooling System
About This Home
Cute bungalow style home on a nice sized corner lot! Large fenced in yard for gardening or other activities. Owners took great care of the home. Two bed and 1 full bath on main level, and a basement with second kitchen area and two additional bonus rooms. Home has updated windows, tall ceilings, and nice sized rooms!
Listing Agent
Berkshire Hathaway HomeServices Da-Ly Realty License #20160460 Listed on: 06/23/2025

Home Details
Home Type
- Single Family
Est. Annual Taxes
- $1,640
Year Built
- Built in 1914
Lot Details
- 8,712 Sq Ft Lot
- Lot Dimensions are 53 x 133
- Landscaped
Parking
- 1 Car Detached Garage
Home Design
- Bungalow
- Frame Construction
- Composition Roof
Interior Spaces
- 988 Sq Ft Home
- Window Treatments
- Formal Dining Room
- Carpet
- Carbon Monoxide Detectors
- Electric Range
- Laundry on lower level
Bedrooms and Bathrooms
- 2 Main Level Bedrooms
- Primary Bedroom on Main
- 1 Full Bathroom
Partially Finished Basement
- Basement Fills Entire Space Under The House
- Partial Basement
Schools
- Howard Elementary School
- Walnut Middle School
- Grand Island Senior High School
Utilities
- Forced Air Heating and Cooling System
- Natural Gas Connected
- Gas Water Heater
Community Details
- Russel Wheeler's Add Subdivision
- No Laundry Facilities
Map
Create a Home Valuation Report for This Property
The Home Valuation Report is an in-depth analysis detailing your home's value as well as a comparison with similar homes in the area
Home Values in the Area
Average Home Value in this Area
Tax History
| Year | Tax Paid | Tax Assessment Tax Assessment Total Assessment is a certain percentage of the fair market value that is determined by local assessors to be the total taxable value of land and additions on the property. | Land | Improvement |
|---|---|---|---|---|
| 2024 | $1,640 | $109,296 | $13,940 | $95,356 |
| 2023 | $1,633 | $89,868 | $13,940 | $75,928 |
| 2022 | $1,666 | $82,898 | $6,970 | $75,928 |
| 2021 | $1,441 | $70,674 | $6,970 | $63,704 |
| 2020 | $1,500 | $70,674 | $6,970 | $63,704 |
| 2019 | $1,691 | $80,211 | $6,970 | $73,241 |
| 2017 | $1,589 | $73,401 | $6,970 | $66,431 |
| 2016 | $1,356 | $65,096 | $6,970 | $58,126 |
| 2015 | $1,377 | $65,096 | $6,970 | $58,126 |
| 2014 | $1,368 | $62,331 | $6,970 | $55,361 |
Source: Public Records
Property History
| Date | Event | Price | Change | Sq Ft Price |
|---|---|---|---|---|
| 07/21/2025 07/21/25 | Pending | -- | -- | -- |
| 06/23/2025 06/23/25 | For Sale | $199,000 | -- | $201 / Sq Ft |
Source: Grand Island Board of REALTORS®
Mortgage History
| Date | Status | Loan Amount | Loan Type |
|---|---|---|---|
| Closed | $221,900 | Construction | |
| Closed | $12,000 | Credit Line Revolving | |
| Closed | $2,297 | New Conventional |
Source: Public Records
Similar Homes in Grand Island, NE
Source: Grand Island Board of REALTORS®
MLS Number: 20250599
APN: 400122235
Nearby Homes






