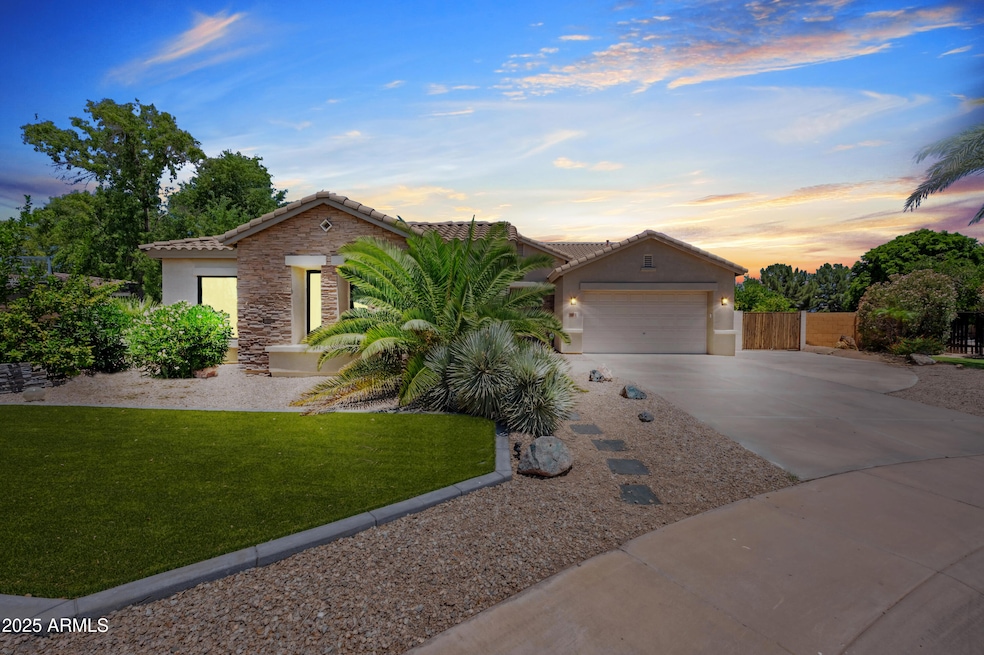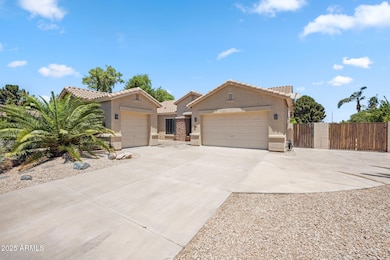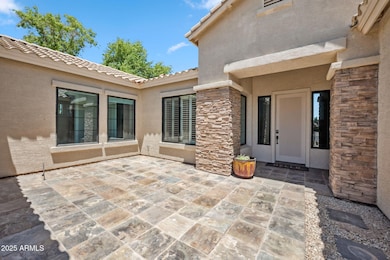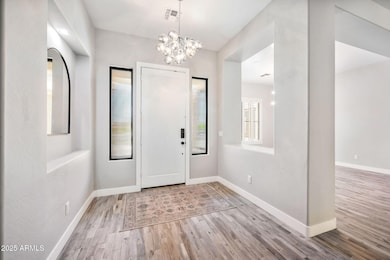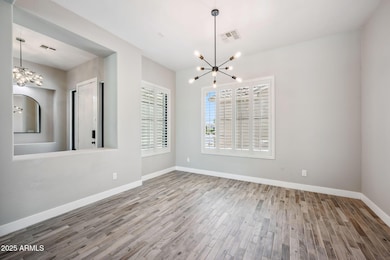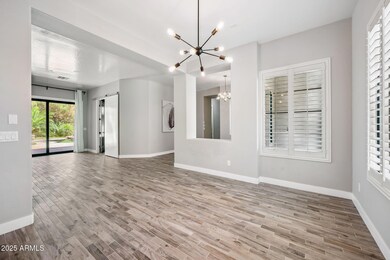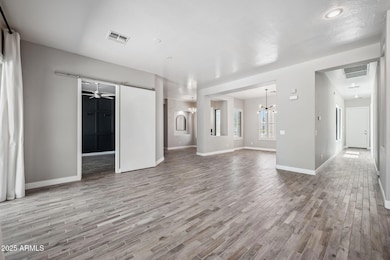
422 E Kaibab Place Chandler, AZ 85249
Ocotillo NeighborhoodHighlights
- Play Pool
- Waterfront
- Community Lake
- Fulton Elementary School Rated A
- 0.38 Acre Lot
- Contemporary Architecture
About This Home
As of August 2025Beautiful lakeside ranch in prestigious Pinelake Estates. Incredible cul de sac lot features home with large great room with formal dining. Sharply designed kitchen has shaker cabinets, waterfall countertops, walk in pantry and stainless appliances. Master is split from other rooms for privacy. The spa-like master bathroom boasts a walk-in shower, freestanding tub, custom cabinetry, elegant mirrors and large walk-in closet. Guest bathroom has walk in shower and cabinets. New flooring and windows throughout! Superbly manicured outdoor living with lake views from your covered patio or refreshing pool. Two putting greens and desert scaped front and back yards. Located in a desirable neighborhood with highly rated schools. Close to amenities, parks, Ocotillo Golf Club and trails to enjoy.
Last Agent to Sell the Property
West USA Realty License #SA693981000 Listed on: 06/23/2025

Home Details
Home Type
- Single Family
Est. Annual Taxes
- $4,512
Year Built
- Built in 2003
Lot Details
- 0.38 Acre Lot
- Waterfront
- Cul-De-Sac
- Desert faces the front and back of the property
- Wrought Iron Fence
- Wood Fence
- Block Wall Fence
- Private Yard
HOA Fees
- $142 Monthly HOA Fees
Parking
- 3 Car Garage
- 2 Open Parking Spaces
- Garage Door Opener
Home Design
- Contemporary Architecture
- Wood Frame Construction
- Tile Roof
- Stucco
Interior Spaces
- 2,695 Sq Ft Home
- 1-Story Property
- Ceiling height of 9 feet or more
- Ceiling Fan
- Double Pane Windows
- Low Emissivity Windows
- Vinyl Clad Windows
- Tile Flooring
- Security System Owned
Kitchen
- Eat-In Kitchen
- Breakfast Bar
- Built-In Electric Oven
- Electric Cooktop
- Built-In Microwave
- Kitchen Island
Bedrooms and Bathrooms
- 3 Bedrooms
- Remodeled Bathroom
- Primary Bathroom is a Full Bathroom
- 2.5 Bathrooms
- Dual Vanity Sinks in Primary Bathroom
- Bathtub With Separate Shower Stall
Pool
- Pool Updated in 2021
- Play Pool
Schools
- Ira A. Fulton Elementary School
- Santan Junior High School
- Hamilton High School
Utilities
- Cooling System Updated in 2024
- Central Air
- Heating System Uses Natural Gas
- High Speed Internet
- Cable TV Available
Additional Features
- No Interior Steps
- Covered Patio or Porch
- Property is near a bus stop
Listing and Financial Details
- Tax Lot 107
- Assessor Parcel Number 303-46-219
Community Details
Overview
- Association fees include ground maintenance
- Pinelake Estates Association, Phone Number (602) 951-9191
- Built by DR Horton
- Pinelake Estates Subdivision
- Community Lake
Recreation
- Community Playground
- Bike Trail
Ownership History
Purchase Details
Home Financials for this Owner
Home Financials are based on the most recent Mortgage that was taken out on this home.Purchase Details
Purchase Details
Home Financials for this Owner
Home Financials are based on the most recent Mortgage that was taken out on this home.Purchase Details
Home Financials for this Owner
Home Financials are based on the most recent Mortgage that was taken out on this home.Purchase Details
Home Financials for this Owner
Home Financials are based on the most recent Mortgage that was taken out on this home.Similar Homes in the area
Home Values in the Area
Average Home Value in this Area
Purchase History
| Date | Type | Sale Price | Title Company |
|---|---|---|---|
| Warranty Deed | $879,000 | Agave Title Agency | |
| Deed Of Distribution | -- | None Listed On Document | |
| Warranty Deed | $798,000 | Truly Title Agency | |
| Warranty Deed | $435,000 | Security Title Agency Inc | |
| Corporate Deed | -- | Century Title Agency Inc |
Mortgage History
| Date | Status | Loan Amount | Loan Type |
|---|---|---|---|
| Previous Owner | $625,000 | New Conventional | |
| Previous Owner | $300,000 | New Conventional | |
| Previous Owner | $221,943 | New Conventional | |
| Previous Owner | $90,000 | Credit Line Revolving | |
| Previous Owner | $57,000 | Credit Line Revolving | |
| Previous Owner | $249,658 | Purchase Money Mortgage | |
| Closed | $31,207 | No Value Available |
Property History
| Date | Event | Price | Change | Sq Ft Price |
|---|---|---|---|---|
| 08/22/2025 08/22/25 | Sold | $879,000 | -2.3% | $326 / Sq Ft |
| 07/27/2025 07/27/25 | Pending | -- | -- | -- |
| 06/23/2025 06/23/25 | For Sale | $899,771 | +12.8% | $334 / Sq Ft |
| 01/03/2022 01/03/22 | Sold | $798,000 | +0.8% | $296 / Sq Ft |
| 12/11/2021 12/11/21 | Pending | -- | -- | -- |
| 12/03/2021 12/03/21 | For Sale | $791,900 | +82.0% | $294 / Sq Ft |
| 12/17/2018 12/17/18 | Sold | $435,000 | -5.9% | $161 / Sq Ft |
| 10/26/2018 10/26/18 | Price Changed | $462,500 | -3.4% | $172 / Sq Ft |
| 09/28/2018 09/28/18 | Price Changed | $479,000 | -2.0% | $178 / Sq Ft |
| 08/02/2018 08/02/18 | Price Changed | $489,000 | -4.1% | $181 / Sq Ft |
| 04/28/2018 04/28/18 | Price Changed | $510,000 | -2.9% | $189 / Sq Ft |
| 04/11/2018 04/11/18 | For Sale | $525,000 | -- | $195 / Sq Ft |
Tax History Compared to Growth
Tax History
| Year | Tax Paid | Tax Assessment Tax Assessment Total Assessment is a certain percentage of the fair market value that is determined by local assessors to be the total taxable value of land and additions on the property. | Land | Improvement |
|---|---|---|---|---|
| 2025 | $4,512 | $55,557 | -- | -- |
| 2024 | $4,414 | $52,912 | -- | -- |
| 2023 | $4,414 | $66,880 | $13,370 | $53,510 |
| 2022 | $4,255 | $52,900 | $10,580 | $42,320 |
| 2021 | $4,391 | $50,130 | $10,020 | $40,110 |
| 2020 | $4,363 | $53,680 | $10,730 | $42,950 |
| 2019 | $4,189 | $48,870 | $9,770 | $39,100 |
| 2018 | $4,052 | $46,280 | $9,250 | $37,030 |
| 2017 | $3,771 | $44,120 | $8,820 | $35,300 |
| 2016 | $3,622 | $42,570 | $8,510 | $34,060 |
| 2015 | $3,448 | $41,050 | $8,210 | $32,840 |
Agents Affiliated with this Home
-
Todd Conaway

Seller's Agent in 2025
Todd Conaway
West USA Realty
(360) 450-7345
1 in this area
32 Total Sales
-
Darryl Schoenstadt

Buyer's Agent in 2025
Darryl Schoenstadt
West USA Realty
(602) 690-7660
1 in this area
19 Total Sales
-
N
Seller's Agent in 2022
Nataly Hanson
Realty Executives
-
N
Buyer's Agent in 2022
Non-MLS Agent
Non-MLS Office
-
L
Seller's Agent in 2018
Les Kutasi
Realty Executives
Map
Source: Arizona Regional Multiple Listing Service (ARMLS)
MLS Number: 6885023
APN: 303-46-219
- 404 E Coconino Place
- 4090 S Virginia Way
- 4100 S Pinelake Way Unit 185
- 4100 S Pinelake Way Unit 104
- 4100 S Pinelake Way Unit 166
- 4100 S Pinelake Way Unit 149
- Oban Plan at Viviendo
- Vienne Plan at Viviendo
- Cork Plan at Viviendo
- Reine Plan at Viviendo
- 550 E Zion Place
- 252 E Tonto Place
- 560 E Zion Place
- 164 E Prescott Dr
- 1050 E Yellowstone Place
- 773 E Glacier Dr
- 786 E Coconino Dr
- 22239 S 118th St
- 4303 S Oregon Ct
- 253 E Crescent Place
