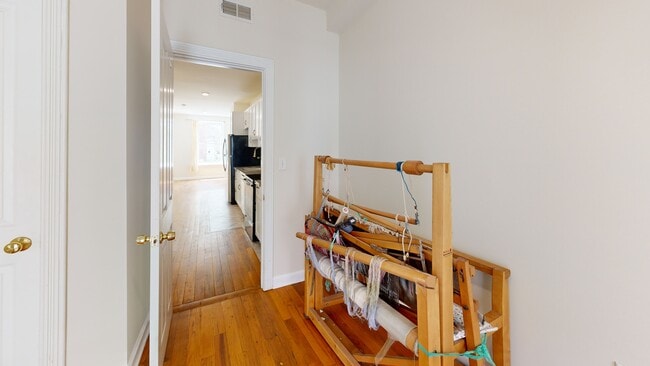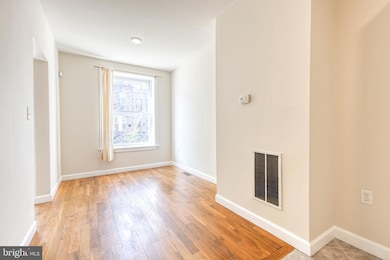
422 E Lanvale St Baltimore, MD 21202
Station North NeighborhoodEstimated payment $2,043/month
Highlights
- Federal Architecture
- No HOA
- Dogs and Cats Allowed
- Wood Flooring
- Forced Air Heating and Cooling System
- 3-minute walk to McAllister Park
About This Home
PRICE IMPROVEMENT! *Preferred lender can provide $5,250 grant to eligible buyer - reach out to listing agent for more information* Exceptional Properties. Exceptional Clients. Welcome to 422 E Lanvale Street – a beautifully maintained rowhome in the heart of Greenmount West, one of Baltimore’s most vibrant and artistic communities. This spacious home blends historic charm with thoughtful updates, including natural hardwood floors, fresh paint throughout, tall ceilings, and abundant natural light throughout. The main level features a comfortable living area, dining space, an updated kitchen with stylish countertops and ample cabinetry, a full bathroom, and a main-level bedroom with direct access to the private, fully fenced backyard—perfect for relaxing or entertaining. The second level offers one spacious bedroom, a full bathroom, and a large additional living room area—ideal for a home office, media room, or lounge. The third level includes two nicely sized bedrooms and another full bathroom, offering flexibility for guests or creative use. The unfinished basement houses the laundry area and plenty of storage space. Recent updates include a newer water heater and updated outdoor air conditioning unit, offering peace of mind and energy efficiency. Enjoy walkable access to Station North, Penn Station, Mount Vernon, and local galleries, cafes, and restaurants. Don’t miss your chance to own this light-filled and versatile home in the heart of Greenmount West!
Listing Agent
(443) 275-7188 theresa@balzre.com AB & Co Realtors, Inc. Brokerage Phone: 4432757188 License #5005922 Listed on: 05/07/2025
Townhouse Details
Home Type
- Townhome
Est. Annual Taxes
- $5,192
Year Built
- Built in 1917 | Remodeled in 2015
Lot Details
- 2,250 Sq Ft Lot
- Ground Rent of $65 semi-annually
Parking
- On-Street Parking
Home Design
- Federal Architecture
- Flat Roof Shape
- Brick Exterior Construction
- Brick Foundation
- Rubber Roof
- CPVC or PVC Pipes
- Tile
Interior Spaces
- 1,566 Sq Ft Home
- Property has 4 Levels
- Wood Flooring
- Unfinished Basement
- Basement Fills Entire Space Under The House
Kitchen
- Electric Oven or Range
- Microwave
- Dishwasher
Bedrooms and Bathrooms
Laundry
- Dryer
- Washer
Utilities
- Forced Air Heating and Cooling System
- Electric Water Heater
- Public Septic
Listing and Financial Details
- Tax Lot 052
- Assessor Parcel Number 0312111104 052
Community Details
Overview
- No Home Owners Association
- Barclay Greenmount Subdivision
Pet Policy
- Dogs and Cats Allowed
Matterport 3D Tours
Floorplans
Map
Home Values in the Area
Average Home Value in this Area
Tax History
| Year | Tax Paid | Tax Assessment Tax Assessment Total Assessment is a certain percentage of the fair market value that is determined by local assessors to be the total taxable value of land and additions on the property. | Land | Improvement |
|---|---|---|---|---|
| 2025 | $2,998 | $280,000 | $60,000 | $220,000 |
| 2024 | $2,998 | $220,000 | -- | -- |
| 2023 | $1,589 | $160,000 | $0 | $0 |
| 2022 | $181 | $100,000 | $25,000 | $75,000 |
| 2021 | $2,085 | $88,367 | $0 | $0 |
| 2020 | $1,811 | $76,733 | $0 | $0 |
| 2019 | $1,529 | $65,100 | $12,000 | $53,100 |
| 2018 | $1,221 | $51,733 | $0 | $0 |
| 2017 | $905 | $38,367 | $0 | $0 |
| 2016 | $947 | $25,000 | $0 | $0 |
| 2015 | $947 | $56,733 | $0 | $0 |
| 2014 | $947 | $48,367 | $0 | $0 |
Property History
| Date | Event | Price | List to Sale | Price per Sq Ft | Prior Sale |
|---|---|---|---|---|---|
| 02/10/2026 02/10/26 | Price Changed | $310,000 | -3.1% | $198 / Sq Ft | |
| 07/09/2025 07/09/25 | Price Changed | $320,000 | -2.7% | $204 / Sq Ft | |
| 05/07/2025 05/07/25 | For Sale | $329,000 | +9.7% | $210 / Sq Ft | |
| 07/29/2022 07/29/22 | Sold | $299,900 | 0.0% | $192 / Sq Ft | View Prior Sale |
| 07/11/2022 07/11/22 | Pending | -- | -- | -- | |
| 06/30/2022 06/30/22 | Price Changed | $299,900 | -4.5% | $192 / Sq Ft | |
| 06/07/2022 06/07/22 | Price Changed | $314,000 | -3.4% | $201 / Sq Ft | |
| 05/26/2022 05/26/22 | For Sale | $325,000 | -- | $208 / Sq Ft |
Purchase History
| Date | Type | Sale Price | Title Company |
|---|---|---|---|
| Assignment Deed | $299,900 | Lawyers Advantage Title | |
| Deed | $40,000 | -- | |
| Deed | $40,000 | -- | |
| Deed | $15,000 | -- |
Mortgage History
| Date | Status | Loan Amount | Loan Type |
|---|---|---|---|
| Previous Owner | $284,905 | New Conventional |
About the Listing Agent

A rising star in the industry, Theresa has created a reputation for her attention to detail, quick response time, and overall care for her clients. As a former Special Education Teacher and current Consultant for the Charter School Board in Washington, DC, Theresa takes pride in knowing that her clients are well-informed and confident throughout the process. Above all, Theresa desires for her clients to feel educated and exceptionally prepared to take on any market.
Originally from
Theresa's Other Listings
Source: Bright MLS
MLS Number: MDBA2162664
APN: 1104-052
- 456 Pitman Place
- 400 Pitman Place
- 407 Pitman Place
- 401 Pitman Place
- 413 Mcallister St
- 221 E Lafayette Ave
- 202 E Lafayette Ave
- 501 E 20th St
- 1628 N Calvert St
- 725 E 20th St
- 816 E North Ave
- 1609 Saint Paul St
- 704 E 20th St
- 2019 Barclay St
- 1704 Saint Paul St
- 517 E 21st St
- 2005 Homewood Ave
- 321 E 21st St
- 1824 Saint Paul St
- 721 E 21st St
- 1700 Greenmount Ave
- 458 E Federal St
- 440 E Oliver St
- 1721 Guilford Ave
- 1801 Guilford Ave
- 221 E Lafayette Ave
- 1620 N Calvert St
- 800 E North Ave Unit B
- 139 E North Ave Unit 3
- 1720 Saint Paul St Unit 105
- 1501 Saint Paul St
- 20 E Lafayette Ave
- 20 E Lanvale St
- 1904 Kennedy Ave
- 2100 Homewood Ave Unit 2
- 908 E Preston St
- 1301 St Paul St
- 314 E 22nd St
- 32 E Preston St
- 32 E Preston St Unit B (SECOND FLOOR)





