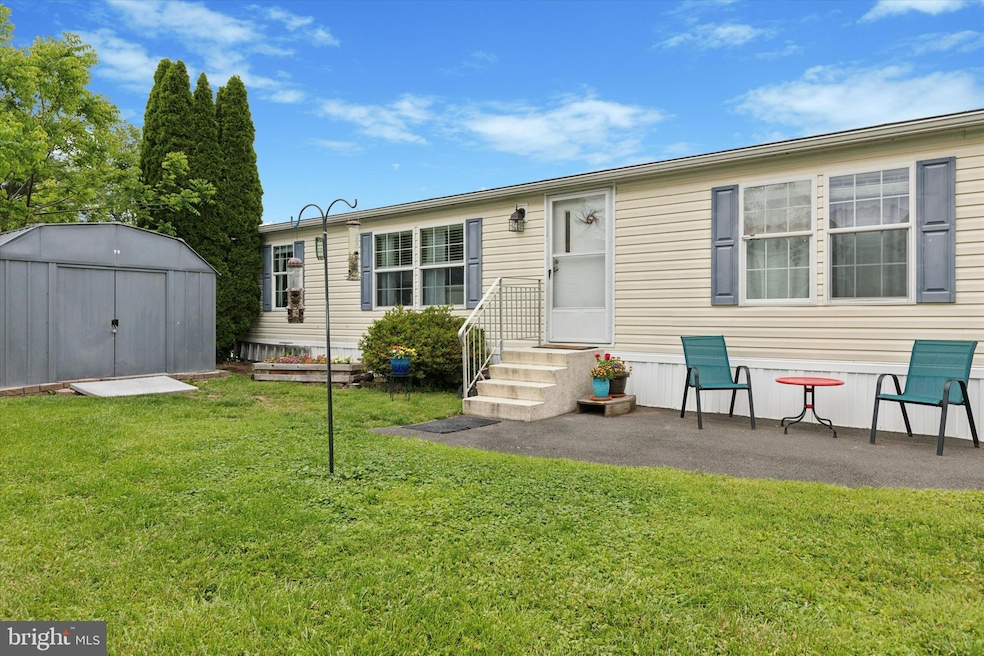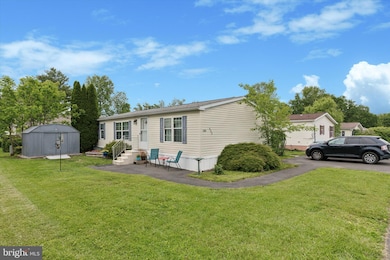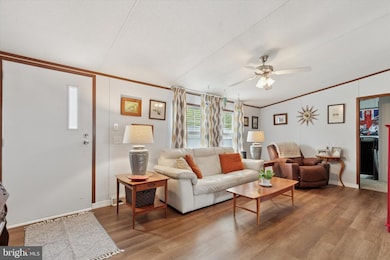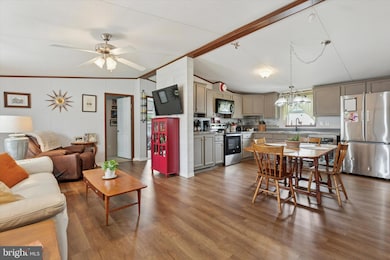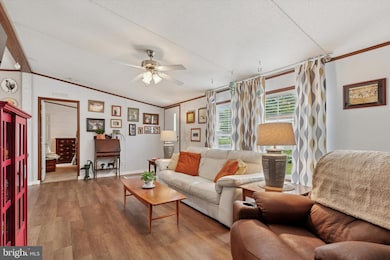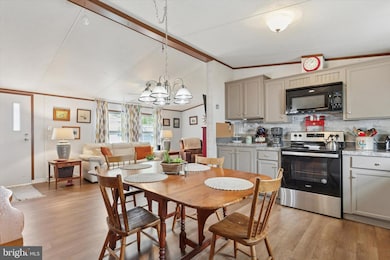422 Fordhook Rd Doylestown, PA 18901
Estimated payment $813/month
Highlights
- Open Floorplan
- Rambler Architecture
- No HOA
- Doyle El School Rated A
- Main Floor Bedroom
- Stainless Steel Appliances
About This Home
Nestled in the sought-after Colonial Heritage community of Doylestown, this spacious double-wide manufactured home offers modern comfort and convenience in a prime location. Built in 2010, the home features an open floor plan with three bedrooms and two full bathrooms, making it ideal for families or those seeking single-level living. The modern kitchen boasts stainless steel appliances, a wine fridge, and newer flooring that extends into the living and dining areas, creating a cohesive and stylish living space. The master suite includes a double vanity, a large soaking tub, and a separate shower, providing a private retreat within the home. Additional amenities include a laundry room off the kitchen and an outdoor storage shed. Located within the Central Bucks School District, residents benefit from access to top-rated schools. The community's prime location offers easy access to shopping and dining options, including the new Whole Foods and Target. The monthly lot rent covers trash pickup, water, sewer, and snow removal, while residents are responsible for lawn maintenance, electric, and propane. Colonial Heritage is an all-ages, pet-friendly community with amenities such as a community center and nature trails, providing a welcoming environment for all residents.
Listing Agent
(215) 990-0718 jenn@themcknightteam.com Keller Williams Real Estate-Horsham License #RS326567 Listed on: 11/15/2025

Property Details
Home Type
- Manufactured Home
Est. Annual Taxes
- $1,373
Year Built
- Built in 2010
Lot Details
- 1,200 Sq Ft Lot
- Ground Rent of $921 per month
- Property is in excellent condition
Parking
- Driveway
Home Design
- Rambler Architecture
- Vinyl Siding
- Modular or Manufactured Materials
Interior Spaces
- 1,012 Sq Ft Home
- Property has 1 Level
- Open Floorplan
- Ceiling Fan
- Living Room
- Combination Kitchen and Dining Room
Kitchen
- Stove
- Built-In Microwave
- Stainless Steel Appliances
- Wine Rack
Flooring
- Carpet
- Luxury Vinyl Plank Tile
Bedrooms and Bathrooms
- 3 Main Level Bedrooms
- En-Suite Bathroom
- 2 Full Bathrooms
- Soaking Tub
Laundry
- Dryer
- Washer
Outdoor Features
- Shed
Schools
- Central Bucks High School West
Mobile Home
- Mobile Home Make and Model is Edgewood 3443E, Fleetwood
- Manufactured Home
Utilities
- Forced Air Heating and Cooling System
- Heating System Powered By Leased Propane
- 100 Amp Service
- Propane
- Electric Water Heater
Community Details
- No Home Owners Association
- Association fees include common area maintenance, water, trash, sewer, parking fee, road maintenance, snow removal
- Colonial Heritage Subdivision
- Property Manager
Listing and Financial Details
- Tax Lot 049 0499
- Assessor Parcel Number 09-007-049 0499
Map
Home Values in the Area
Average Home Value in this Area
Property History
| Date | Event | Price | List to Sale | Price per Sq Ft | Prior Sale |
|---|---|---|---|---|---|
| 12/18/2025 12/18/25 | Pending | -- | -- | -- | |
| 11/16/2025 11/16/25 | Price Changed | $135,000 | -2.9% | $133 / Sq Ft | |
| 11/15/2025 11/15/25 | For Sale | $139,000 | +167.3% | $137 / Sq Ft | |
| 10/16/2014 10/16/14 | Sold | $52,000 | -11.7% | -- | View Prior Sale |
| 09/07/2014 09/07/14 | Pending | -- | -- | -- | |
| 07/17/2014 07/17/14 | For Sale | $58,900 | -- | -- |
Source: Bright MLS
MLS Number: PABU2109540
- 450 Ford Hook Rd
- 432 Ford Hook Rd
- 197 Spring Ln
- 121 Conestoga Dr
- 218 Vaux Dr
- 250 Wooded Dr
- 144 Progress Dr
- 163 Progress Dr
- 33 Hibiscus Ct Unit 33
- 200 N Shady Retreat Rd
- 84 Iron Hill Rd
- 9 Mill Creek Dr
- 400 W Court St
- 1 Gatehouse Ln
- 62 Constitution Ave
- 60 Cedar Dr
- 215 N Franklin St
- 259 W Ashland St
- 195 Lafayette St
- 37 N Clinton St
