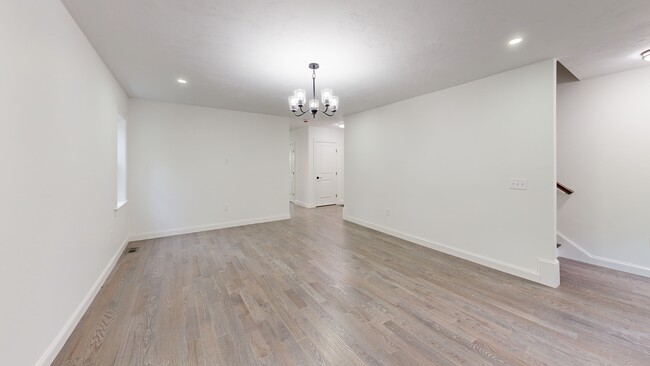
422 Granite St Worcester, MA 01607
Broadmeadow Brook NeighborhoodEstimated payment $3,847/month
Highlights
- Hot Property
- Colonial Architecture
- Wood Flooring
- 0.82 Acre Lot
- Deck
- 4-minute walk to Oakland Heights Playground
About This Home
New Construction. Purchase and enjoy lots of living area with 4 levels of finished space for the family. Back yard boarders wooded area. The home with additional balconies to be enjoyed on any of the 3 levels of deck/patio areas. Even the garage floor has been finished. The home has a kitchen and additional bonus room with cabinets and full bath on the 2nd level of the home. Living Room with custom balcony. Lots to talk about. Developer encourages all to see with your own eyes. Stop into the 1st open house and take in the layout and how you can enjoy the spaces. Developer is proud of this design and how it all turned out. A buyer can purchase this great home and move in within the next 45 to 60 days subject to final building permit sign off.
Home Details
Home Type
- Single Family
Est. Annual Taxes
- $7,452
Year Built
- Built in 2025
Lot Details
- 0.82 Acre Lot
- Near Conservation Area
- Gentle Sloping Lot
- Property is zoned RL7
Parking
- 1 Car Attached Garage
- Tuck Under Parking
- Garage Door Opener
- Driveway
- Open Parking
- Off-Street Parking
Home Design
- Colonial Architecture
- Frame Construction
- Shingle Roof
- Metal Roof
- Concrete Perimeter Foundation
Interior Spaces
- Insulated Windows
- Insulated Doors
- Bonus Room
Kitchen
- Range
- Microwave
- Plumbed For Ice Maker
- Dishwasher
Flooring
- Wood
- Laminate
- Ceramic Tile
Bedrooms and Bathrooms
- 3 Bedrooms
- Primary bedroom located on third floor
Laundry
- Laundry on upper level
- Washer and Electric Dryer Hookup
Finished Basement
- Walk-Out Basement
- Basement Fills Entire Space Under The House
- Interior Basement Entry
- Garage Access
- Block Basement Construction
Schools
- Vernon Hill Elementary School
- East Middle School
- North High School
Utilities
- Forced Air Heating and Cooling System
- 1 Cooling Zone
- 3 Heating Zones
- Heating System Uses Propane
- 200+ Amp Service
- Water Heater
- Private Sewer
Additional Features
- Energy-Efficient Thermostat
- Deck
Listing and Financial Details
- Home warranty included in the sale of the property
- Legal Lot and Block D / 4
Community Details
Overview
- Property has a Home Owners Association
Recreation
- Jogging Path
Map
Home Values in the Area
Average Home Value in this Area
Property History
| Date | Event | Price | Change | Sq Ft Price |
|---|---|---|---|---|
| 09/05/2025 09/05/25 | Price Changed | $610,865 | +8.1% | $233 / Sq Ft |
| 08/22/2025 08/22/25 | For Sale | $564,865 | -- | $215 / Sq Ft |
About the Listing Agent

Specialties: Buyer's Agent, Listing Agent, Relocation, Foreclosure, Property Management
My goal in real estate is to provide the assistance needed for the buyer and seller to come together. I understand what is important to my clients. Buying or selling a home is a major decision; I want my clients to be satisfied with their purchase during and after the sale. If you are looking to buy or sell a home , my attention to detail is 2nd to none.
My personality allows me to easily
Raymund's Other Listings
Source: MLS Property Information Network (MLS PIN)
MLS Number: 73421334
- 424 Granite St
- 457 Granite St
- 1 Nyland St
- 35 Nyland St
- 54 Park Hill Rd
- 10 Gensell Ave
- 8 Park Hill Rd
- 1295 Millbury St Unit B
- 335 Granite St
- 7 Heather Ave
- 123 Park Hill Ave
- 194 Svenson Ave
- Lot 0 Granite St
- 92 Greenwood St
- 5 Tatman St
- 90 Park Hill Ave
- 306 Greenwood St
- 11 Gibbs St Unit 40
- 11 Gibbs St Unit 12
- 15 Clearview Terrace Unit 68
- 438-440 Granite St
- 40 Park Hill Rd
- 278 Greenwood St Unit 1
- 20 Kosta St Unit 3
- 20 Kosta St Unit 20 Kosta 3
- 328 Greenwood St
- 36B Gibbs St Unit 14
- 20 Reeves St Unit 2
- 20 Reeves St Unit 1
- 35 Whipple St Unit .3
- 35 Whipple St Unit 3
- 21 Falmouth St Unit 2
- 6 Henry Terrace Unit 6
- 6 Henry Terrace Unit 5
- 6 Henry Terrace Unit 16
- 3 Henry Terrace Unit 1A
- 3 Henry Terrace Unit 14A
- 10 Henry Terrace
- 10 Henry Terrace Unit 11
- 5 Thenius St Unit 2





