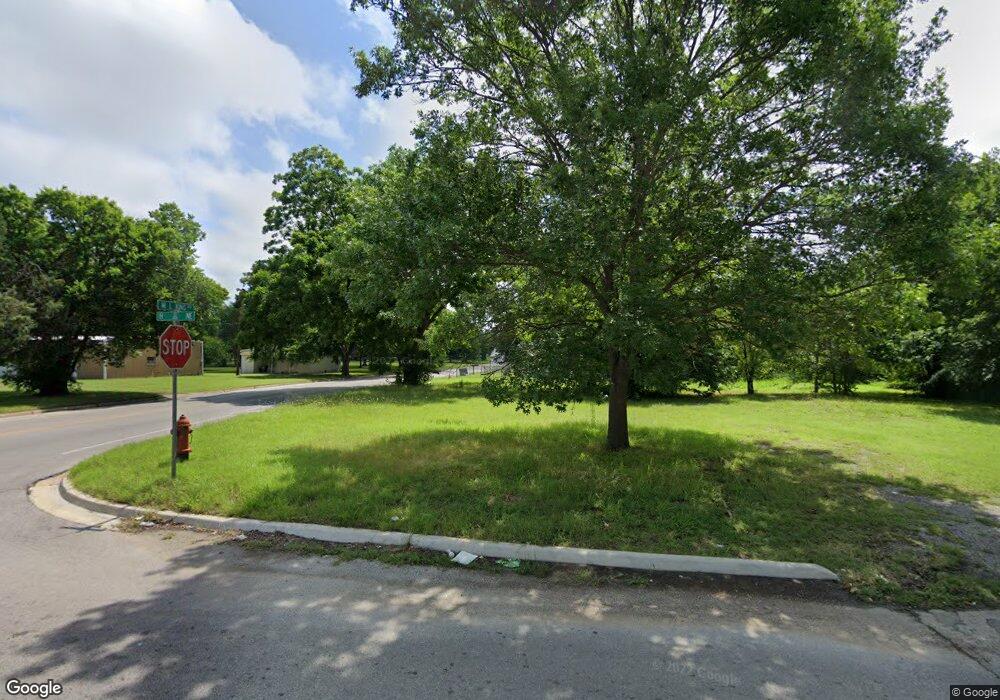422 H St NE Ardmore, OK 73401
Estimated Value: $191,000 - $206,000
2
Beds
2
Baths
1,380
Sq Ft
$143/Sq Ft
Est. Value
About This Home
This home is located at 422 H St NE, Ardmore, OK 73401 and is currently estimated at $196,667, approximately $142 per square foot. 422 H St NE is a home located in Carter County with nearby schools including Jefferson Elementary School, Ardmore Middle School, and Ardmore High School.
Ownership History
Date
Name
Owned For
Owner Type
Purchase Details
Closed on
Mar 28, 2025
Sold by
Berry Richard and Berry Tonya
Bought by
Elias Ruben
Current Estimated Value
Purchase Details
Closed on
Apr 21, 2010
Sold by
Hill Lillie
Bought by
Cox Gary J
Purchase Details
Closed on
Sep 19, 1987
Sold by
Miller Bernice
Bought by
Hill Lillie
Create a Home Valuation Report for This Property
The Home Valuation Report is an in-depth analysis detailing your home's value as well as a comparison with similar homes in the area
Home Values in the Area
Average Home Value in this Area
Purchase History
| Date | Buyer | Sale Price | Title Company |
|---|---|---|---|
| Elias Ruben | $6,000 | None Listed On Document | |
| Elias Ruben | $6,000 | None Listed On Document | |
| Cox Gary J | $2,000 | -- | |
| Hill Lillie | -- | -- |
Source: Public Records
Tax History Compared to Growth
Tax History
| Year | Tax Paid | Tax Assessment Tax Assessment Total Assessment is a certain percentage of the fair market value that is determined by local assessors to be the total taxable value of land and additions on the property. | Land | Improvement |
|---|---|---|---|---|
| 2024 | $88 | $900 | $900 | $0 |
| 2023 | $88 | $900 | $900 | $0 |
| 2022 | $86 | $900 | $900 | $0 |
| 2021 | $24 | $233 | $233 | $0 |
| 2020 | $22 | $222 | $222 | $0 |
| 2019 | $21 | $212 | $212 | $0 |
| 2018 | $20 | $202 | $202 | $0 |
| 2017 | $18 | $192 | $192 | $0 |
| 2016 | $17 | $183 | $183 | $0 |
| 2015 | $13 | $174 | $174 | $0 |
| 2014 | $13 | $174 | $174 | $0 |
Source: Public Records
Map
Nearby Homes
- 418 H St NW
- 808 Martin Luther King Dr
- 810 Martin Luther King Dr
- 716 Martin Luther King Dr
- 812 Martin Luther King Dr
- 819 Martin Luther King Dr
- 714 Martin Luther King Dr
- 805 4th Ave NE
- 820 Martin Luther King Dr
- 712 Martin Luther King Dr
- 815 4th Ave NE
- 721 4th Ave NE
- 518 H St NE
- 603 4th Ave NE
- 713 4th Ave NE
- 821 4th Ave NE
- 422 G St NE
- 816 6th Ave NE
- 416 G St NE
- 328 H St NE
