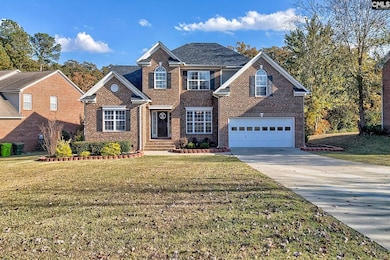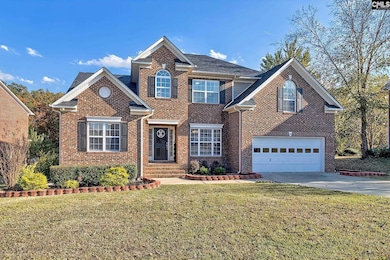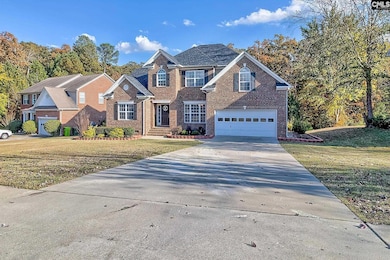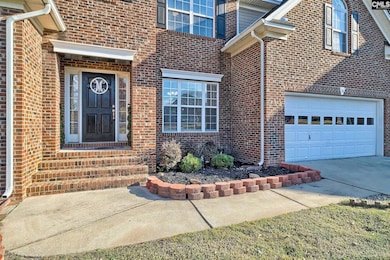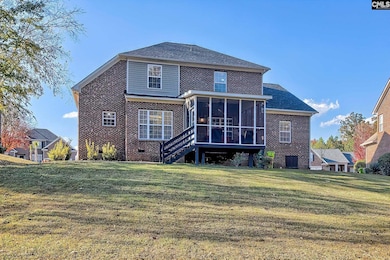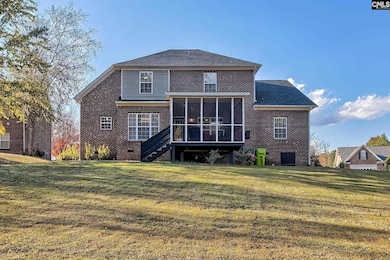422 Hopestone Crossing Irmo, SC 29063
Ballentine NeighborhoodEstimated payment $2,278/month
Highlights
- Very Popular Property
- Finished Room Over Garage
- Wood Flooring
- Dutch Fork Middle School Rated A
- Colonial Architecture
- Main Floor Primary Bedroom
About This Home
$6,500 Buyer Package Available — Modernize, Save, Personalize!Welcome to this beautifully maintained home in the heart of Irmo, offering space, comfort, and incredible value. With over 2,800 of living space, this home delivers flexible living areas, natural light throughout, and a layout that supports everyday living and entertaining.The seller is now offering an unbeatable $6,500 Buyer Package, including:$1,500 Modernization Allowance for paint, landscaping, flooring, or upgrades of your choice$5,000 toward Closing Costs12-month Home Warranty includedInside, you’ll find:• Spacious living room with great flow• Bright kitchen with ample cabinets• Owner’s suite with generous closet space• Additional bedrooms ideal for family, guests, or home officeOutside, enjoy a large backyard with space to create the privacy and oasis you want. Located minutes from Harbison dining + shopping, award-winning schools, parks, and convenient interstate access for an easy commute.This home is perfect for a buyer who wants instant value PLUS the chance to make it their own. Disclaimer: CMLS has not reviewed and, therefore, does not endorse vendors who may appear in listings.
Home Details
Home Type
- Single Family
Est. Annual Taxes
- $2,236
Year Built
- Built in 2007
Lot Details
- 0.42 Acre Lot
- Sprinkler System
HOA Fees
- $33 Monthly HOA Fees
Parking
- 2 Car Garage
- Finished Room Over Garage
- Garage Door Opener
Home Design
- Colonial Architecture
- Traditional Architecture
- Four Sided Brick Exterior Elevation
Interior Spaces
- 2,858 Sq Ft Home
- Crown Molding
- Ceiling Fan
- Gas Log Fireplace
- Living Room with Fireplace
- Home Office
- Screened Porch
- Crawl Space
- Fire and Smoke Detector
- Laundry in Utility Room
Kitchen
- Breakfast Area or Nook
- Self-Cleaning Oven
- Free-Standing Range
- Induction Cooktop
- Built-In Microwave
- Dishwasher
- Granite Countertops
- Tiled Backsplash
- Compactor
- Disposal
Flooring
- Wood
- Carpet
Bedrooms and Bathrooms
- 4 Bedrooms
- Primary Bedroom on Main
- Walk-In Closet
- Dual Vanity Sinks in Primary Bathroom
- Garden Bath
- Separate Shower
Attic
- Storage In Attic
- Pull Down Stairs to Attic
Outdoor Features
- Rain Gutters
Schools
- Dutch Fork Elementary And Middle School
- Dutch Fork High School
Utilities
- Central Heating and Cooling System
- Cooling System Powered By Gas
- Heating System Uses Gas
- Gas Water Heater
- Cable TV Available
Listing and Financial Details
- Home warranty included in the sale of the property
Community Details
Overview
- Association fees include common area maintenance, playground, pool
- Stephon Jackson HOA, Phone Number (803) 360-6162
- Caedmons Creek Subdivision
Recreation
- Community Pool
Map
Home Values in the Area
Average Home Value in this Area
Tax History
| Year | Tax Paid | Tax Assessment Tax Assessment Total Assessment is a certain percentage of the fair market value that is determined by local assessors to be the total taxable value of land and additions on the property. | Land | Improvement |
|---|---|---|---|---|
| 2023 | $2,236 | $0 | $0 | $0 |
| 2021 | $1,884 | $8,920 | $0 | $0 |
| 2020 | $1,970 | $8,920 | $0 | $0 |
| 2019 | $1,954 | $8,920 | $0 | $0 |
| 2018 | $1,812 | $9,400 | $0 | $0 |
| 2017 | $1,765 | $9,400 | $0 | $0 |
| 2016 | $1,542 | $8,060 | $0 | $0 |
| 2015 | $5,378 | $12,080 | $0 | $0 |
| 2014 | $5,176 | $201,400 | $0 | $0 |
| 2013 | -- | $12,080 | $0 | $0 |
Property History
| Date | Event | Price | List to Sale | Price per Sq Ft |
|---|---|---|---|---|
| 11/11/2025 11/11/25 | For Sale | $389,900 | -- | $136 / Sq Ft |
Purchase History
| Date | Type | Sale Price | Title Company |
|---|---|---|---|
| Warranty Deed | $235,000 | None Available | |
| Deed | $266,990 | None Available | |
| Deed | $40,000 | None Available |
Mortgage History
| Date | Status | Loan Amount | Loan Type |
|---|---|---|---|
| Open | $223,250 | New Conventional | |
| Previous Owner | $37,000,000 | Purchase Money Mortgage | |
| Previous Owner | $213,592 | Purchase Money Mortgage |
Source: Consolidated MLS (Columbia MLS)
MLS Number: 621406
APN: 03311-02-09
- 750 Saxony Dr
- 267 Caedmons Creek Dr
- 1 Broad River Rd
- NX173 Annie Adkins Rd
- 220 Wayne McCaw Rd
- 1081 Old Town Rd
- 104 Stonemont Dr
- 1005 Old Town Rd
- 1307 Farming Creek Rd
- E/S Farming Creek Rd
- 565 Parlock Rd
- 240 Devonport Dr
- 155 Cabin Dr
- 532 Parlock Rd
- 102 Brassfield Ct
- 101 Brassfield Ct
- 320 Amberwood Cir
- 312 Southampton Dr
- 200 Serpentine Rd
- 704 Millplace Loop
- 198 Wahoo Cir
- 621 Staffwood Dr
- 936 Hayston Way
- 755 Patmore Dr
- 770 Patmore Dr
- 758 Patmore Dr
- 793 Patmore Dr
- 742 Patmore Dr
- 797 Patmore Dr
- 781 Patmore Dr
- 784 Patmore Dr
- 763 Patmore Dr
- 778 Patmore Dr
- 762 Patmore Dr
- 774 Patmore Dr
- 788 Patmore Dr
- 796 Patmore Dr
- 777 Patmore Dr
- 787 Patmore Dr
- 766 Patmore Dr

