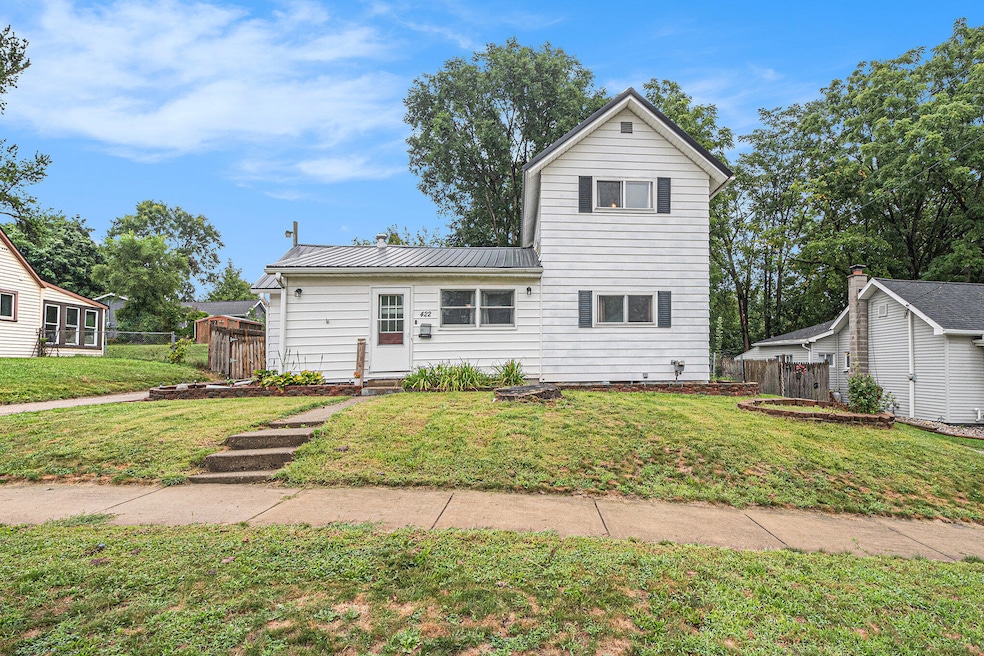
Estimated payment $1,080/month
Total Views
568
3
Beds
1.5
Baths
1,456
Sq Ft
$120
Price per Sq Ft
Highlights
- Traditional Architecture
- Eat-In Kitchen
- Ceiling Fan
- 2 Car Detached Garage
- Forced Air Heating and Cooling System
- High Speed Internet
About This Home
Affordable and move-in ready 3 bed 1&1/2 bath home with a fenced in back yard and central air. Oversized 2 stall garage with workshop area. Master bedroom is large and has an attached half-bath. 2nd main floor bedroom is perfect for an office or nursery. Upstairs you will find a bonus room outside of the bedroom that provides extra storage or office space. Large eat in kitchen with a pantry, and sliding doors to back yard. Main floor laundry. Recent updates include new metal roof and completely renovated full bath.
Home Details
Home Type
- Single Family
Est. Annual Taxes
- $1,524
Year Built
- Built in 1900
Lot Details
- 8,712 Sq Ft Lot
- Lot Dimensions are 66x132
- Privacy Fence
- Property is zoned R-2, R-2
Parking
- 2 Car Detached Garage
- Garage Door Opener
Home Design
- Traditional Architecture
- Metal Roof
- Vinyl Siding
Interior Spaces
- 1,456 Sq Ft Home
- 2-Story Property
- Ceiling Fan
- Basement
- Michigan Basement
Kitchen
- Eat-In Kitchen
- Oven
- Range
- Microwave
Bedrooms and Bathrooms
- 3 Bedrooms | 2 Main Level Bedrooms
Laundry
- Laundry on main level
- Dryer
- Washer
Utilities
- Forced Air Heating and Cooling System
- Heating System Uses Natural Gas
- High Speed Internet
Map
Create a Home Valuation Report for This Property
The Home Valuation Report is an in-depth analysis detailing your home's value as well as a comparison with similar homes in the area
Home Values in the Area
Average Home Value in this Area
Tax History
| Year | Tax Paid | Tax Assessment Tax Assessment Total Assessment is a certain percentage of the fair market value that is determined by local assessors to be the total taxable value of land and additions on the property. | Land | Improvement |
|---|---|---|---|---|
| 2025 | $1,525 | $65,300 | $12,300 | $53,000 |
| 2024 | $1,419 | $65,300 | $12,300 | $53,000 |
| 2023 | $1,354 | $50,000 | $9,100 | $40,900 |
| 2022 | $1,289 | $44,800 | $8,000 | $36,800 |
| 2021 | $1,344 | $36,800 | $8,000 | $28,800 |
| 2020 | $1,236 | $36,800 | $8,000 | $28,800 |
| 2019 | $0 | $37,000 | $6,700 | $30,300 |
| 2018 | $1,286 | $31,000 | $5,900 | $25,100 |
| 2017 | $880 | $31,000 | $5,900 | $25,100 |
| 2016 | $901 | $27,600 | $5,000 | $22,600 |
| 2015 | -- | $27,600 | $5,000 | $22,600 |
| 2014 | $1,774 | $26,400 | $6,200 | $20,200 |
Source: Public Records
Property History
| Date | Event | Price | Change | Sq Ft Price |
|---|---|---|---|---|
| 08/22/2025 08/22/25 | Pending | -- | -- | -- |
| 08/21/2025 08/21/25 | For Sale | $175,000 | +108.3% | $120 / Sq Ft |
| 12/15/2017 12/15/17 | Sold | $84,000 | 0.0% | $58 / Sq Ft |
| 10/23/2017 10/23/17 | Pending | -- | -- | -- |
| 10/17/2017 10/17/17 | For Sale | $84,000 | +100.0% | $58 / Sq Ft |
| 06/11/2012 06/11/12 | Sold | $42,000 | -6.5% | $29 / Sq Ft |
| 04/24/2012 04/24/12 | Pending | -- | -- | -- |
| 01/26/2012 01/26/12 | For Sale | $44,900 | -- | $31 / Sq Ft |
Source: Southwestern Michigan Association of REALTORS®
Purchase History
| Date | Type | Sale Price | Title Company |
|---|---|---|---|
| Warranty Deed | $84,000 | -- | |
| Warranty Deed | $42,000 | Sun Title Agency Of Michigan | |
| Deed | $10,500 | -- | |
| Quit Claim Deed | -- | -- | |
| Warranty Deed | $87,628 | Chicago Title |
Source: Public Records
Mortgage History
| Date | Status | Loan Amount | Loan Type |
|---|---|---|---|
| Open | $84,848 | Purchase Money Mortgage | |
| Previous Owner | $87,628 | Purchase Money Mortgage | |
| Previous Owner | $50,000 | Unknown |
Source: Public Records
Similar Homes in Ionia, MI
Source: Southwestern Michigan Association of REALTORS®
MLS Number: 25042526
APN: 204-100-000-145-00
Nearby Homes
- 615 Prospect St
- 524 Jones St
- 313 Morse St
- 713 Maple Rd
- 481 E Washington St Unit B
- Integrity 1530 Plan at Timber Ridge - Integrity
- Integrity 2061 V8.1a Plan at Timber Ridge - Integrity
- Integrity 1605 Plan at Timber Ridge - Integrity
- Integrity 1560 Plan at Timber Ridge - Integrity
- Integrity 1830 Plan at Timber Ridge - Integrity
- Integrity 1520 Plan at Timber Ridge - Integrity
- Integrity 1880 Plan at Timber Ridge - Integrity
- Integrity 2080 Plan at Timber Ridge - Integrity
- Integrity 2280 Plan at Timber Ridge - Integrity
- Integrity 2190 Plan at Timber Ridge - Integrity
- Integrity 1610 Plan at Timber Ridge - Integrity
- Integrity 2000 Plan at Timber Ridge - Integrity
- 740 Skyview Trail
- 615 & 625 E Lincoln Ave
- 22 Wager Place






