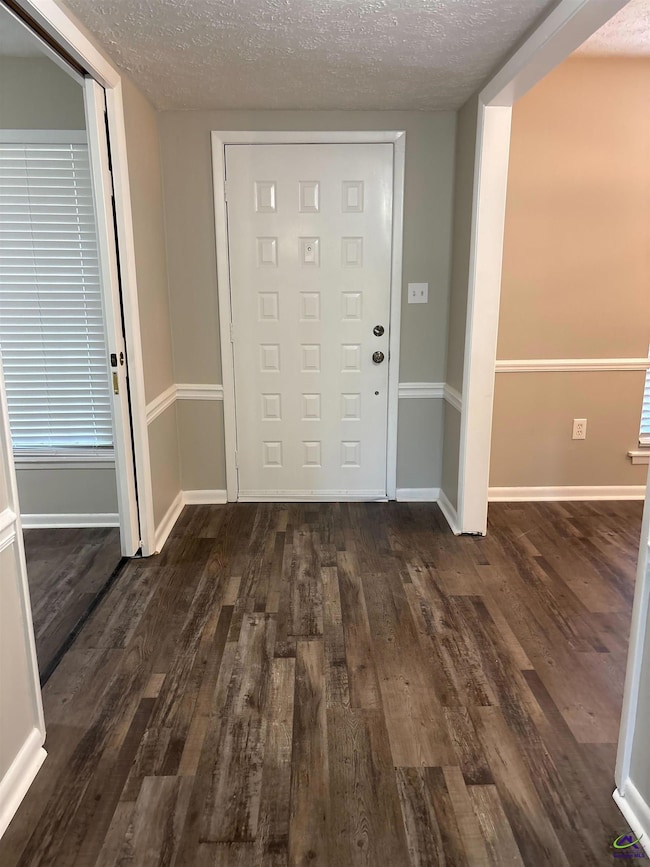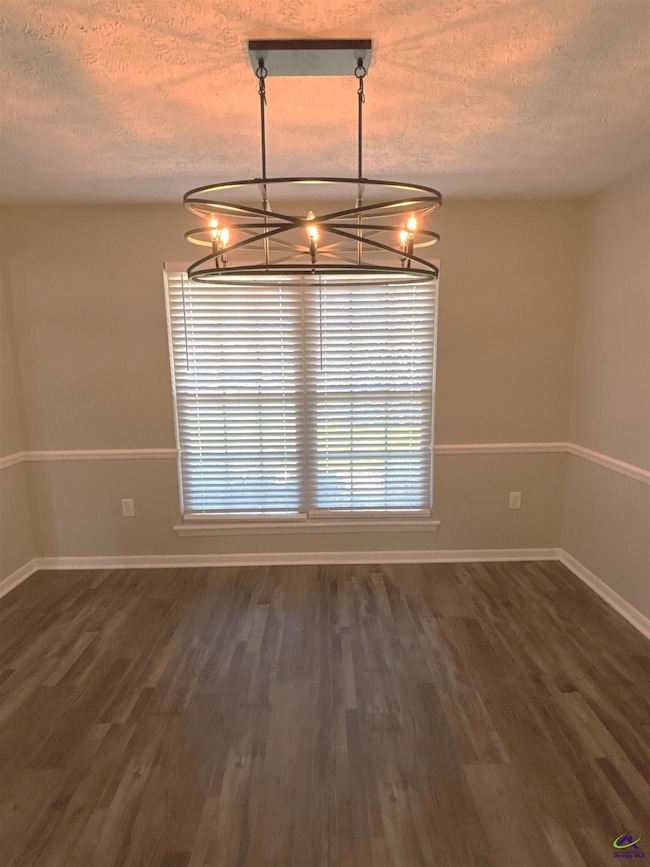422 Lake Front Dr Warner Robins, GA 31088
Estimated payment $1,743/month
Highlights
- 1 Fireplace
- Granite Countertops
- Home Office
- Sun or Florida Room
- Community Pool
- Walk-In Pantry
About This Home
DISCOVER YOUR DREAM HOME at 422 Lake Front Drive, Warner Robins, GA 31088, priced at $299,900. This beautifully remodeled, move-in-ready home offers 4 bedrooms, 2.5 bathrooms, and a wealth of desirable features. Enjoy a bright sunroom, a dedicated office, and a formal dining room perfect for entertaining. The kitchen boasts granite countertops, a walk-in pantry, and brand-new appliances. The home has new LVP flooring & fresh paint throughout. The master bathroom features a tile surround around the tub, while the hall bathroom features a new shower/tub kit. Other Updates include new fans and lighting. Outside, a fenced backyard includes a 16 x 20 storage building, ideal for extra space or hobbies. Residents also enjoy access to a community pool, playground, and tennis courts, making this home perfect for everyone to enjoy. Minutes to RAFB and shopping. Call to see today.
Home Details
Home Type
- Single Family
Year Built
- Built in 1978
Lot Details
- 0.41 Acre Lot
- Privacy Fence
HOA Fees
- $31 Monthly HOA Fees
Parking
- 2 Car Attached Garage
Home Design
- Slab Foundation
- Wood Siding
Interior Spaces
- 2,341 Sq Ft Home
- 1-Story Property
- Ceiling Fan
- 1 Fireplace
- Blinds
- Formal Dining Room
- Home Office
- Sun or Florida Room
- Luxury Vinyl Plank Tile Flooring
Kitchen
- Breakfast Bar
- Walk-In Pantry
- Electric Range
- Microwave
- Dishwasher
- Granite Countertops
Bedrooms and Bathrooms
- 4 Bedrooms
Outdoor Features
- Outbuilding
- Porch
Schools
- Russell Elementary School
- Huntington Middle School
- Warner Robins High School
Utilities
- Central Heating and Cooling System
Listing and Financial Details
- Legal Lot and Block 5 / F
- Assessor Parcel Number 0W0800 127000
Community Details
Recreation
- Community Pool
Map
Home Values in the Area
Average Home Value in this Area
Tax History
| Year | Tax Paid | Tax Assessment Tax Assessment Total Assessment is a certain percentage of the fair market value that is determined by local assessors to be the total taxable value of land and additions on the property. | Land | Improvement |
|---|---|---|---|---|
| 2024 | $2,626 | $80,240 | $10,000 | $70,240 |
| 2023 | $2,007 | $69,520 | $10,000 | $59,520 |
| 2022 | $1,274 | $57,400 | $7,200 | $50,200 |
| 2021 | $1,093 | $49,280 | $7,200 | $42,080 |
| 2020 | $1,098 | $49,280 | $7,200 | $42,080 |
| 2019 | $1,098 | $49,280 | $7,200 | $42,080 |
| 2018 | $1,098 | $49,280 | $7,200 | $42,080 |
| 2017 | $1,099 | $49,280 | $7,200 | $42,080 |
| 2016 | $1,101 | $49,280 | $7,200 | $42,080 |
| 2015 | -- | $49,280 | $7,200 | $42,080 |
| 2014 | $253 | $49,280 | $7,200 | $42,080 |
| 2013 | $253 | $49,280 | $7,200 | $42,080 |
Property History
| Date | Event | Price | List to Sale | Price per Sq Ft |
|---|---|---|---|---|
| 12/14/2025 12/14/25 | Price Changed | $283,900 | -0.4% | $121 / Sq Ft |
| 11/25/2025 11/25/25 | Price Changed | $284,900 | -1.7% | $122 / Sq Ft |
| 11/01/2025 11/01/25 | Price Changed | $289,900 | -1.7% | $124 / Sq Ft |
| 10/21/2025 10/21/25 | Price Changed | $294,900 | -0.7% | $126 / Sq Ft |
| 10/13/2025 10/13/25 | Price Changed | $296,900 | -1.0% | $127 / Sq Ft |
| 09/04/2025 09/04/25 | For Sale | $299,900 | -- | $128 / Sq Ft |
Purchase History
| Date | Type | Sale Price | Title Company |
|---|---|---|---|
| Deed | -- | -- | |
| Deed | -- | -- | |
| Deed | -- | -- | |
| Deed | -- | -- |
Source: Central Georgia MLS
MLS Number: 255805
APN: 0W0800127000
- 314 Air View Dr Unit 8
- 315 Air View Dr
- 315 Air View Dr Unit 16
- 314 Air View Dr
- 201 Beaver Run Dr
- 108 Pheasant Cove
- 202 Lake Front Dr
- 105 International Blvd
- 101 S Oaks Ln
- 102 Tallulah Trail
- 101 Leisure Lake Ct
- 105 Leisure Lake Ct
- 103 Leisure Lake Ct
- 122 Tallulah Trail
- 111 Raintree Dr
- 230 Tallulah Trail
- 238 Tallulah Trail
- 236 Tallulah Trail
- 705 Tallulah Trail
- 266 Southland Station Dr
- 501 Leisure Lake Dr
- 800 Leisure Lake Dr
- 101 Raintree Dr
- 405 Echo Ln
- 102 Arbour Ct
- 105 Vinewood Ct
- 2241 Moody Rd
- 100 Leisure Pointe Cove
- 211 Gray Fox Crossing
- 308 Strawbridge Ln
- 104 Williamsburg Ave
- 105 Windmill Ct
- 203 Todd Cir
- 110 Colbert Blvd
- 109 Colbert Blvd
- 110 Peach Blossom Rd
- 605 S Pleasant Hill Rd
- 301 S Corder Rd
- 825 Booth Rd
- 114 Garland Terrace







