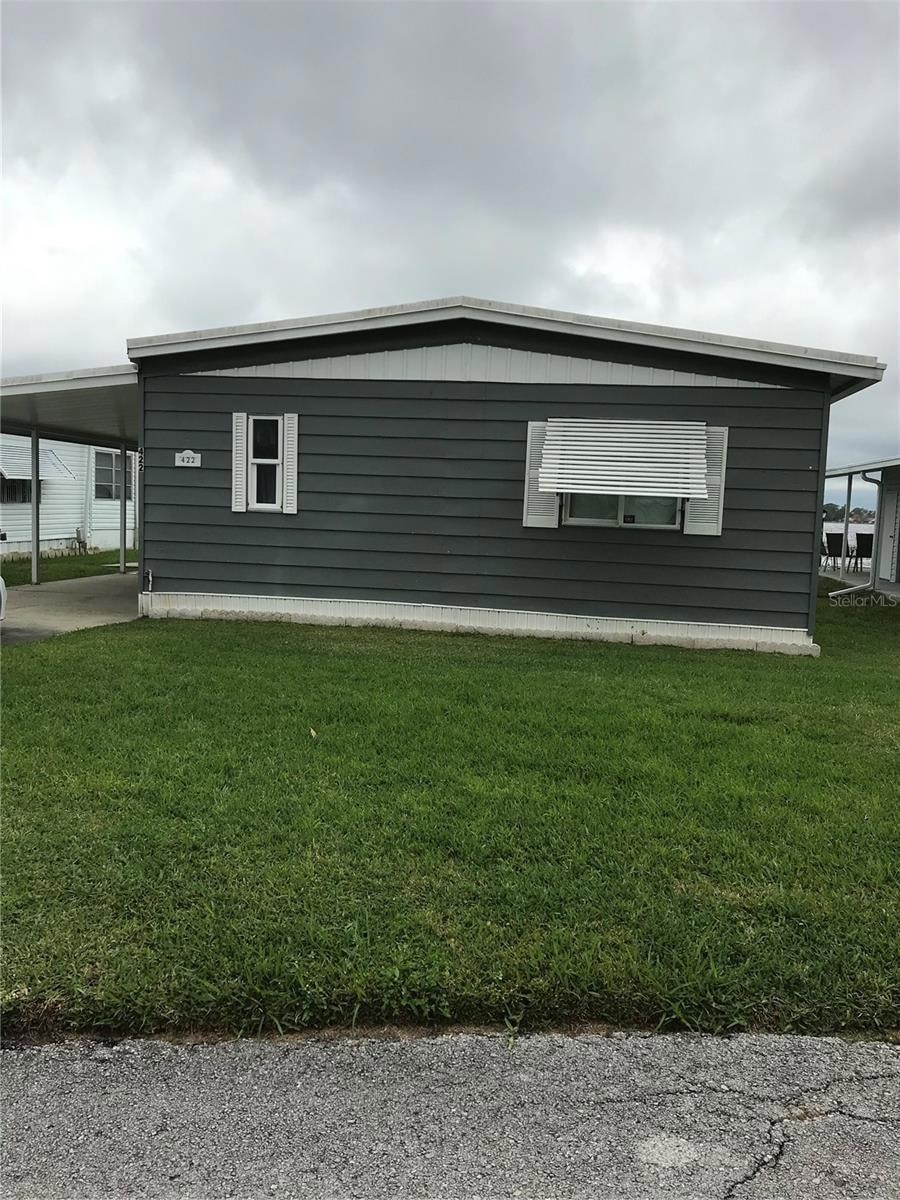
422 Lakeside Ranch Cir Winter Haven, FL 33881
Lake Lucerne NeighborhoodEstimated payment $1,088/month
Highlights
- Lake Front
- Boat Lift
- Senior Community
- Dock made with wood
- In Ground Pool
- Gated Community
About This Home
LAKEFRONT AND HARD TO FIND 2 BR 2 BA MANUFACTURED HOME IN GATED 55 AND OVER COMMUNITY! RESIDENT OWNED CO-OP. NEW SEAWALL, DOCK AND LIFT INSTALLED 2024. NEW MEMBRANE ROOF INSTALLED ON WHOLE ROOF 2019. NEW REFRIGERATOR 2024. LAMINATE FLOORS IN ALL ROOMS EXCEPT 2 BEDROOMS HAVE NEWER CARPET. 166.00 MONTHLY HOA DUES INCLUDE WATER, SEWER AND LAWN CARE. NO LOT RENT!! 2 CAR CARPORT. THE SHARE PRICE $11,000.00 IS INCLUDED IN SALES PRICE. THIS HOME OFFERS THE PERFECT BLEND OF TRANQUILITY AND ACTIVITIES. THERE IS A VERY LARGE CLUBHOUSE WITH SCHEDULED ACTIVITIES: A LIBRARY, MEETING SPACES, HEATED POOL, SHUFFLEBOARD, HORSESHOES, BILLIARDS,AND OUTSIDE STORAGE FOR BOATS AND TRAILERS AT EXTRA FEES. THERE IS SELF CONTAINED WATER AND SEWER
SYSTEM WITH BACK UP GENERATORS, AND CABLE TV IS AVAILABLE. THERE ARE 215 HOMES IN LAKESIDE RANCH. DON'T MISS OUT ON ENJOYING LAKESIDE LIVING AT IT'S BEST! NO PETS OR MOTORCYCLES. LAKE HENRY IS A 810 ACRE PRIVATE LAKE.
Listing Agent
CENTURY 21 MYERS REALTY Brokerage Phone: 863-875-5656 License #126393 Listed on: 02/21/2025

Property Details
Home Type
- Mobile/Manufactured
Est. Annual Taxes
- $1,582
Year Built
- Built in 1973
Lot Details
- 5,689 Sq Ft Lot
- Lot Dimensions are 50 x 114
- Lake Front
- North Facing Home
HOA Fees
- $166 Monthly HOA Fees
Property Views
- Lake
- Park or Greenbelt
Home Design
- Traditional Architecture
- Membrane Roofing
- Vinyl Siding
Interior Spaces
- 1,152 Sq Ft Home
- 1-Story Property
- Ceiling Fan
- Awning
- Blinds
- Living Room
- Sun or Florida Room
- Crawl Space
Kitchen
- Cooktop
- Microwave
Flooring
- Carpet
- Laminate
- Concrete
Bedrooms and Bathrooms
- 2 Bedrooms
- Walk-In Closet
- 2 Full Bathrooms
Laundry
- Laundry Room
- Dryer
- Washer
Parking
- 2 Carport Spaces
- 2 Parking Garage Spaces
Pool
- In Ground Pool
- Gunite Pool
Outdoor Features
- Access To Lake
- Seawall
- Boat Lift
- Dock made with wood
- Covered Patio or Porch
- Outdoor Storage
- Rain Gutters
- Private Mailbox
Mobile Home
- Double Wide
Utilities
- Central Heating and Cooling System
- Well
- Electric Water Heater
- Private Sewer
- Cable TV Available
Listing and Financial Details
- Tax Lot 209
- Assessor Parcel Number 26-27-36-520851-002090
Community Details
Overview
- Senior Community
- Association fees include pool, ground maintenance, pest control, private road, sewer
- Lakeside Ranch For Mobile Homes Association
- Lakeside Ranch Condos
- Lakeside Ranch For Mobile Homes Subdivision
- On-Site Maintenance
- Association Owns Recreation Facilities
- The community has rules related to deed restrictions, allowable golf cart usage in the community, no truck, recreational vehicles, or motorcycle parking
Recreation
- Shuffleboard Court
- Community Pool
Pet Policy
- No Pets Allowed
Additional Features
- Clubhouse
- Gated Community
Map
Home Values in the Area
Average Home Value in this Area
Property History
| Date | Event | Price | Change | Sq Ft Price |
|---|---|---|---|---|
| 03/31/2025 03/31/25 | Price Changed | $145,000 | -9.4% | $126 / Sq Ft |
| 02/21/2025 02/21/25 | For Sale | $160,000 | -- | $139 / Sq Ft |
Similar Homes in Winter Haven, FL
Source: Stellar MLS
MLS Number: P4933809
- 508 Lakeside Ranch Way
- 521 Lakeside Ranch Way
- 7102 Fairview Village Cir
- 7094 Fairview Village Cir
- 7046 Fairview Village Cir
- 7085 Fairview Village Cir
- 152 Lakeside Ranch
- 6 Hideaway Ln
- 7066 Fairview Village Cir
- 7072 Fairview Village Cir
- 81 Woodside Ln
- 6782 Brentwood Dr NE
- 52 Woodside Ln Unit 52
- 6757 Kensington Dr
- 50 Hideaway Ln Unit 50
- 111 Woodside Ln
- 49 Hideaway Ln
- 6731 Canterbury Dr
- 113 Woodside Ln Unit 113
- 7005 Fairview Village Cir
- 453 Sweetwater Way
- 5610 Forest Ridge Dr
- 6332 Bayberry Blvd NE
- 1037 Brenton Manor Dr
- 5895 Royal Hills Cir
- 242 Meadowbrook Blvd
- 253 Meadowbrook Blvd
- 112 Sunfish Dr
- 940 Gotthard Pass Dr
- 928 Cambridge Dr
- 110 Winchester Ln
- 305 Weatherby Place
- 323 Weatherby Place
- 185 Brooke's Place
- 3305 Royal Tern Dr
- 4006 Great Egret Dr
- 3041 Tobago Dr
- 3216 Royal Tern Dr
- 4045 Great Egret Dr
- 981 Chanler Dr






