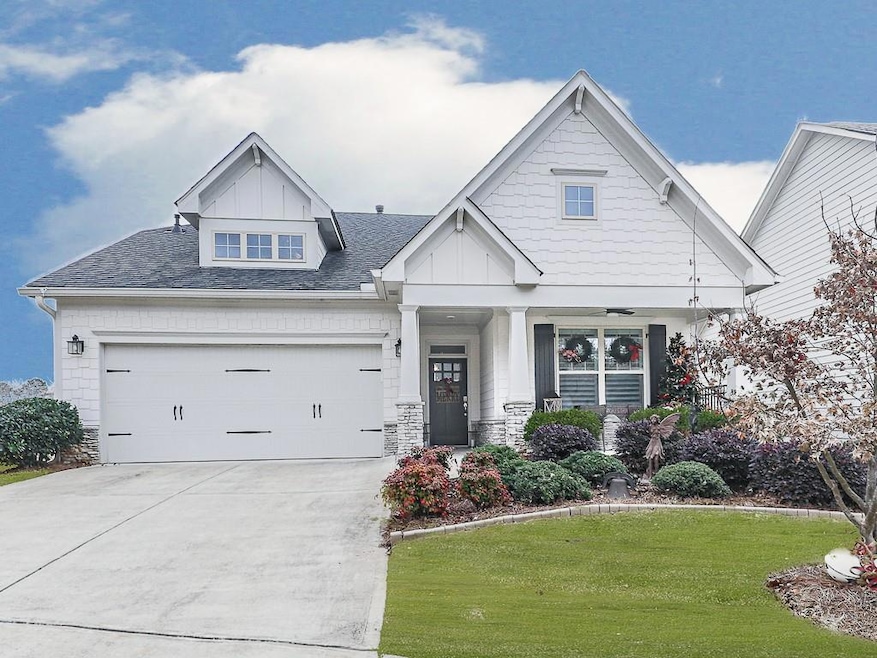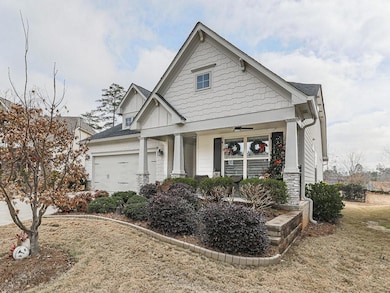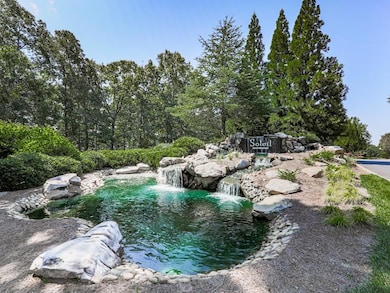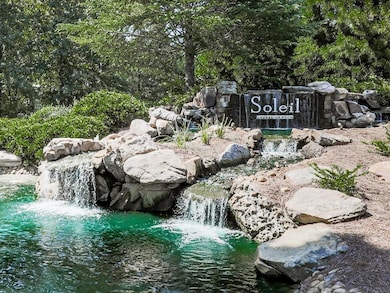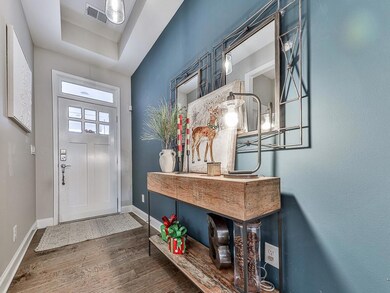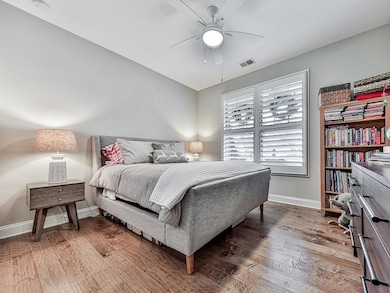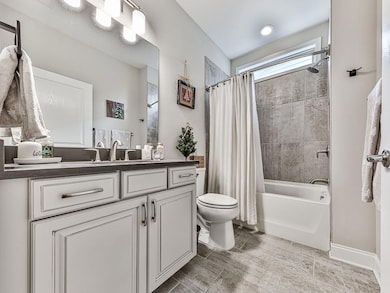
422 Laurel Spring Ct Canton, GA 30114
Estimated payment $3,454/month
Highlights
- Fitness Center
- Fishing
- View of Trees or Woods
- Open-Concept Dining Room
- Gated Community
- Community Lake
About This Home
Desirable Soleil Dalton plan with sunroom and screened porch with beautiful sunset views! Enjoy the sunrise to the east and all day sun in your private back yard. This home has been meticulously maintained and cared for. You will feel right at home from the moment you walk through the door! Open and bright, this home is comfortable and clean. Two bedrooms plus dedicated Flex/3rd BR/office, beautiful appointments throughout. Living room has built ins and gorgeous brick fireplace. Large kitchen is open to living and dining area- plenty of cabinets and quartz countertops round out this chefs dream. Sun room, perfect for that morning cup of joe and to begin the day! Ample primary bedroom leads to serene spa like bathroom and Large California closet storage that leads right into spacious laundry area - talk about convenience! Peaceful, screened in porch overlooks private, fenced backyard and gorgeous sunsets. Need storage? Plenty inside closests and huge attic/garage space. Extra high-end fixtures and extras throughout. This was built with many custom upgrades. The community itself is spread over 500 acres and has two full time activities directors, a teaching pro for tennis and pickleball, and a fitness director. The 30,000 sq.ft. clubhouse boasts a state-of-the-art kitchen, billiards room, card rooms, arts and crafts, ballroom, a fully equipped gym and aerobics room, and an indoor pool and outdoor pool. Home sits high and at the end of a culde-sac. There is a club for whatever your interest is - Come for the home, stay for the lifestyle!
Home Details
Home Type
- Single Family
Est. Annual Taxes
- $1,353
Year Built
- Built in 2019
Lot Details
- 6,970 Sq Ft Lot
- Property fronts a private road
- Cul-De-Sac
- Landscaped
- Front and Back Yard Sprinklers
- Back Yard Fenced and Front Yard
HOA Fees
- $407 Monthly HOA Fees
Parking
- 2 Car Attached Garage
- Front Facing Garage
- Garage Door Opener
- Driveway
Property Views
- Woods
- Mountain
- Neighborhood
Home Design
- Ranch Style House
- Brick Exterior Construction
- Slab Foundation
- Blown-In Insulation
- Shingle Roof
- Asbestos Shingle Roof
- HardiePlank Type
Interior Spaces
- 1,802 Sq Ft Home
- Bookcases
- Coffered Ceiling
- Tray Ceiling
- Ceiling height of 10 feet on the main level
- Ceiling Fan
- Recessed Lighting
- Fireplace With Glass Doors
- Gas Log Fireplace
- Double Pane Windows
- Plantation Shutters
- Bay Window
- Entrance Foyer
- Great Room with Fireplace
- Open-Concept Dining Room
- L-Shaped Dining Room
- Screened Porch
- Ceramic Tile Flooring
Kitchen
- Breakfast Bar
- Walk-In Pantry
- Gas Oven
- Gas Range
- Range Hood
- Microwave
- Dishwasher
- Kitchen Island
- Solid Surface Countertops
- Disposal
Bedrooms and Bathrooms
- Oversized primary bedroom
- 2 Main Level Bedrooms
- Split Bedroom Floorplan
- Walk-In Closet
- 2 Full Bathrooms
- Double Vanity
- Shower Only
Laundry
- Laundry in Mud Room
- Laundry Room
- Dryer
- Washer
- Sink Near Laundry
Home Security
- Security Gate
- Carbon Monoxide Detectors
- Fire and Smoke Detector
Accessible Home Design
- Accessible Full Bathroom
- Accessible Bedroom
- Accessible Kitchen
- Accessible Hallway
- Accessible Closets
- Accessible Entrance
Eco-Friendly Details
- Air Purifier
Outdoor Features
- Patio
- Rain Gutters
Schools
- Cherokee High School
Utilities
- Forced Air Heating and Cooling System
- Cooling System Powered By Gas
- Electric Air Filter
- Dehumidifier
- Humidity Control
- Heating System Uses Natural Gas
- 110 Volts
- Gas Water Heater
- High Speed Internet
- Cable TV Available
Listing and Financial Details
- Assessor Parcel Number 14N10M 134
Community Details
Overview
- $4,884 Initiation Fee
- Soleil Laurel Canyon Subdivision
- Community Lake
Amenities
- Clubhouse
- Business Center
Recreation
- Tennis Courts
- Pickleball Courts
- Fitness Center
- Community Pool
- Community Spa
- Fishing
Security
- Security Guard
- Card or Code Access
- Gated Community
Map
Home Values in the Area
Average Home Value in this Area
Tax History
| Year | Tax Paid | Tax Assessment Tax Assessment Total Assessment is a certain percentage of the fair market value that is determined by local assessors to be the total taxable value of land and additions on the property. | Land | Improvement |
|---|---|---|---|---|
| 2025 | $1,273 | $209,160 | $48,000 | $161,160 |
| 2024 | $1,335 | $204,880 | $42,000 | $162,880 |
| 2023 | $1,031 | $197,480 | $42,000 | $155,480 |
| 2022 | $978 | $154,640 | $31,600 | $123,040 |
| 2021 | $985 | $148,560 | $26,280 | $122,280 |
| 2020 | $961 | $143,800 | $24,800 | $119,000 |
| 2019 | $733 | $24,000 | $24,000 | $0 |
| 2018 | $860 | $28,000 | $28,000 | $0 |
Property History
| Date | Event | Price | List to Sale | Price per Sq Ft | Prior Sale |
|---|---|---|---|---|---|
| 12/16/2025 12/16/25 | Pending | -- | -- | -- | |
| 12/10/2025 12/10/25 | Price Changed | $565,000 | -0.8% | $314 / Sq Ft | |
| 12/07/2025 12/07/25 | Price Changed | $569,412 | 0.0% | $316 / Sq Ft | |
| 12/07/2025 12/07/25 | For Sale | $569,412 | -1.0% | $316 / Sq Ft | |
| 12/04/2025 12/04/25 | Off Market | $575,000 | -- | -- | |
| 12/03/2025 12/03/25 | For Sale | $575,000 | +9.5% | $319 / Sq Ft | |
| 05/27/2025 05/27/25 | Sold | $525,000 | +1.2% | $291 / Sq Ft | View Prior Sale |
| 05/08/2025 05/08/25 | Pending | -- | -- | -- | |
| 05/08/2025 05/08/25 | For Sale | $519,000 | -- | $288 / Sq Ft |
Purchase History
| Date | Type | Sale Price | Title Company |
|---|---|---|---|
| Trustee Deed | $525,000 | -- | |
| Warranty Deed | $380,370 | -- | |
| Limited Warranty Deed | -- | -- |
Mortgage History
| Date | Status | Loan Amount | Loan Type |
|---|---|---|---|
| Previous Owner | $304,296 | New Conventional |
About the Listing Agent

Blessed to Market and Sell Real Estate in the Great Lakes State of Michigan,the peach state of Georgia and the Sunshine State of Florida. With over 20 Years of Full-Time Real Estate Sales, Ownership and Management I have proven the Trust from my clients by earning a referral stream time and time again and also gaining new Buyer and Seller Clients through Integrity, Professionalism and diligence. Would love to go to work for you too! My Team "TheHouse4you.com Crew" is ready to help no matter
Ken's Other Listings
Source: First Multiple Listing Service (FMLS)
MLS Number: 7688646
APN: 14N10M-00000-134-000
- 206 Canyon Fairway Trace
- 633 Hemlock Trail
- 310 Laurel Lookout Hills
- 523 Appalachian Woods
- 319 Laurel Lookout Hills
- 540 Laurel Canyon Pkwy
- 236 Laurel Vista Dr
- 507 Bonneset Ct
- 230 Misty View Dr
- The Fullerton Plan at Horizon at Laurel Canyon
- The Pinehurst Plan at Horizon at Laurel Canyon
- The Wellington Plan at Horizon at Laurel Canyon
- The Waveland Plan at Horizon at Laurel Canyon
- The York Plan at Horizon at Laurel Canyon
- The Cambridge Plan at Horizon at Laurel Canyon
- 102 Woodsdale Dr
- 235 Balsam Dr
- 238 Balsam Dr
- 601 Longleaf Way
- 110 Canyon Ridge Trail
