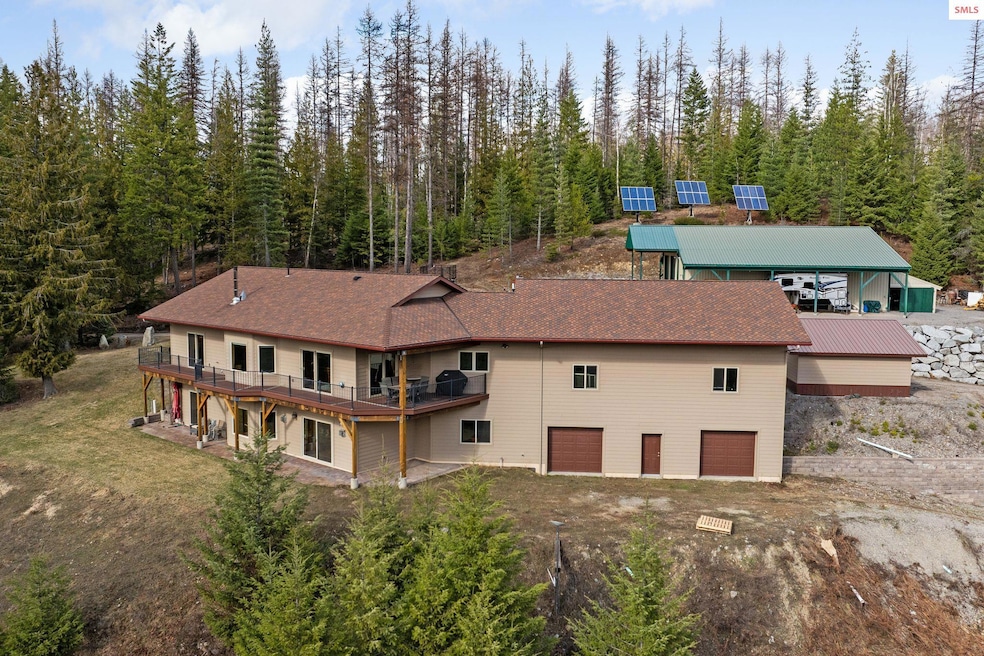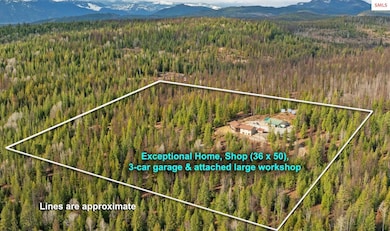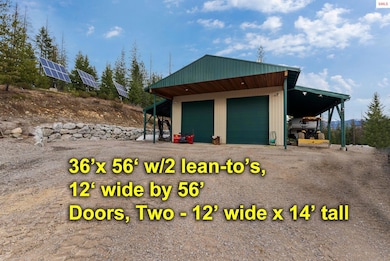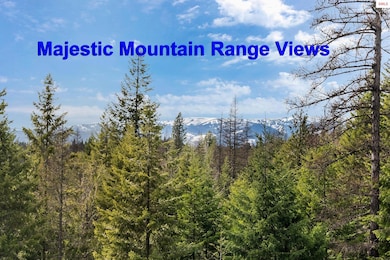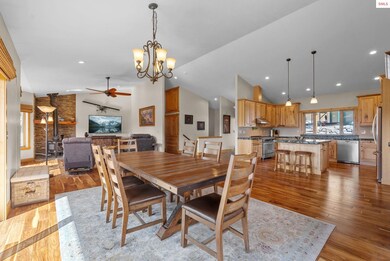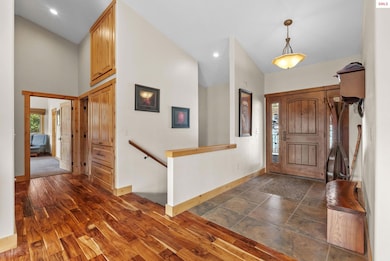422 Lightning Peak Rd Sandpoint, ID 83864
Estimated payment $7,006/month
Highlights
- RV or Boat Parking
- Gourmet Kitchen
- Panoramic View
- Northside Elementary School Rated A-
- Primary Bedroom Suite
- 20 Acre Lot
About This Home
Thoughtfully designed & meticulously built 3900sf home with expansive mountain views, an attached heated 3-car garage & a lower level ICF 3 car garage. There is also a finished and heated 36x56 shop large enough to accommodate a 5th wheel, motor home and boat. This property and home are on 20 forested stewardship acres in Sandpoint. This extraordinary home offers a perfect blend of modern luxury & self-sufficient living. A welcoming entry with hardwood floors that enhance the living room, a wall of windows, vaulted ceilings & wood stove. Gourmet kitchen, custom cabinets, high-end appliances, granite counters & island for added seating. A spacious dining room with access to the expansive outdoor living spaces where you can enjoy the sunsets. The primary suite includes a sitting area, walk-in closet & bathroom w/soaking tub & walk-in shower. 4 bedrooms, 3 bathrooms plus 2 bonus rooms. The lower level could be the perfect space for a multi-generational family. A healthy forest throughout the property makes for an enjoyable setting for your outdoor activities. The home offers a 5.2 kW solar system, two 5000-watt Victron inverters & 22.5 kW of Lithium battery storage, with two installed (30 kW and 9 kW) diesel generators, for the environmentally conscious buyer, with an oversized solar system. This energy efficient home offers the perfect opportunity to live independently in nature with a seamless, low maintenance automatic power system. There are also 1500 gallons of owner owned propane storage tanks. Don’t miss out on owning this piece of paradise. See features sheet for the construction of this amazing home. Owner will finance!
Home Details
Home Type
- Single Family
Est. Annual Taxes
- $2,574
Year Built
- Built in 2014
Lot Details
- 20 Acre Lot
- Property fronts a private road
- Level Lot
- Mature Trees
- Wooded Lot
- Property is zoned Ag / Forestry
Property Views
- Panoramic
- Mountain
Home Design
- Contemporary Architecture
- Frame Construction
Interior Spaces
- 2-Story Property
- Wired For Sound
- Vaulted Ceiling
- Ceiling Fan
- Wood Burning Fireplace
- Free Standing Fireplace
- Raised Hearth
- Fireplace With Glass Doors
- Stone Fireplace
- Fireplace Mantel
- Double Pane Windows
- Vinyl Clad Windows
- French Doors
- Mud Room
- Entrance Foyer
- Separate Formal Living Room
- Formal Dining Room
- Bonus Room
- First Floor Utility Room
- Storage Room
- Utility Room
- Home Security System
Kitchen
- Gourmet Kitchen
- Oven or Range
- Dishwasher
Bedrooms and Bathrooms
- 4 Bedrooms
- Primary Bedroom Suite
- Walk-In Closet
- 3 Bathrooms
- Soaking Tub
- Garden Bath
Laundry
- Laundry Room
- Dryer
- Washer
Finished Basement
- Walk-Out Basement
- Basement Fills Entire Space Under The House
- Natural lighting in basement
Parking
- 6 Garage Spaces | 3 Attached and 3 Detached
- Enclosed Parking
- Parking Storage or Cabinetry
- Heated Garage
- Insulated Garage
- Garage Door Opener
- RV or Boat Parking
Outdoor Features
- Covered Deck
- Wrap Around Porch
- Patio
- Storage Shed
- Shop
Schools
- Northside Elementary School
- Sandpoint Middle School
- Sandpoint High School
Utilities
- Heating System Uses Wood
- Heating System Mounted To A Wall or Window
- Heating System Uses Propane
- Well
- Tankless Water Heater
- Septic System
Additional Features
- Halls are 32 inches wide or more
- Solar Heating System
- Timber
Listing and Financial Details
- Assessor Parcel Number RP58N01E17250A
Community Details
Overview
- No Home Owners Association
Recreation
- Exercise Course
Map
Home Values in the Area
Average Home Value in this Area
Property History
| Date | Event | Price | List to Sale | Price per Sq Ft |
|---|---|---|---|---|
| 11/05/2025 11/05/25 | For Sale | $1,295,000 | -- | $332 / Sq Ft |
Source: Selkirk Association of REALTORS®
MLS Number: 20252691
- 998 Lightning Peak Rd
- 2494 Gold Creek Ridge Rd
- NKA Rapid Lightning Rd
- 1438 Rolling Thunder Ridge Rd
- NNA W Gold Creek Ridge Rd
- 344 Upper Gold Creek Rd
- NKA Wellington
- NNA Upper Gold Creek Rd
- 0 Upper Gold Cr
- NKA Lower Pack River Rd
- Lot 11 Lower Pack River Rd
- 400 High Rd
- 601 Coyote Trail
- Lot 2 Country Meadows
- NNA Marie Victoria Ct
- NNA Selle Rd ( Tiny Home Only )
- NNA Marie Victoria Ct Blk 2 Lot 12
- NNA Jim Brown Way
