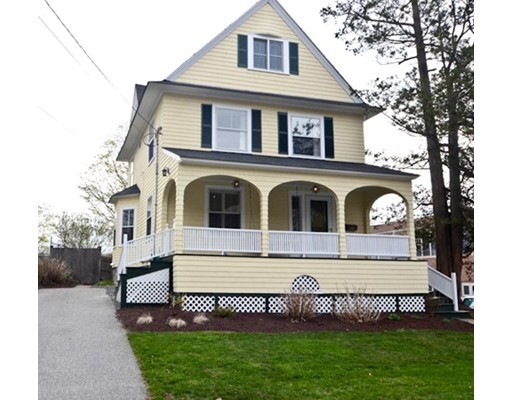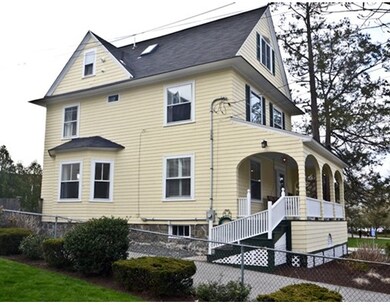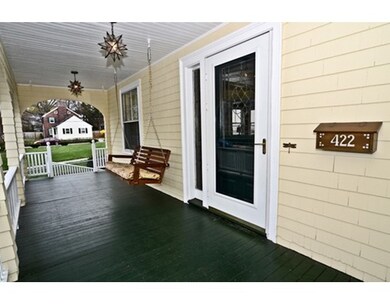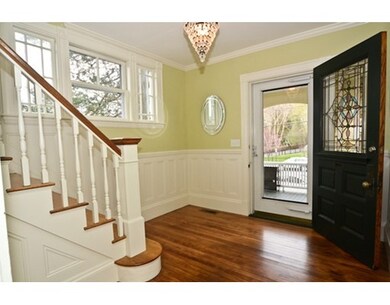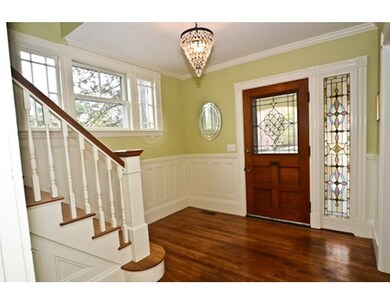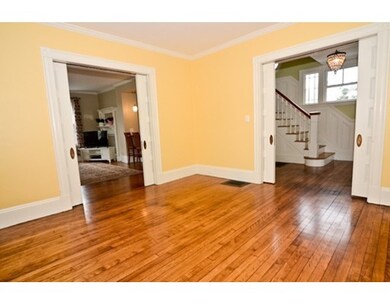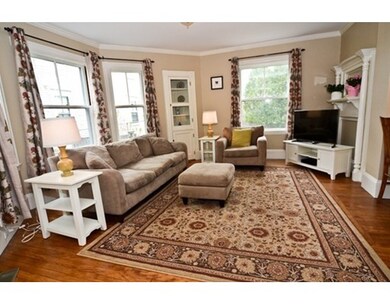
422 Main St Winchester, MA 01890
About This Home
As of October 2020SURROUND YOURSELF W QUALITY in this carefully restored Victorian home. This exceptional home balances today's modern amenities while maintaining the architectural integrity of the 1800's. From the restored front porch to the tastefully designed kitchen that opens into the living rm, this Victorian boasts space, open floor plan & updates sought by today's buyers. The thoughtfully designed 1st floor mud/laundry rm plus New ½ bath is ideal for today's busy lifestyle. The dining rm features 2 sets of hand carved pocket doors opening into the foyer w custom woodwork, stained glass window & detail. The 2nd floor features 3 bed rms all w 2 sets of double closets plus a home office & full NEW bath. The 3rd floor master suite w sitting area, private NEW bath & custom walk-in closet is a great hidden retreat. Less than 5 minute walk to downtown & commuter rail, and just minutes from Rts 60 & 16 & 93.This home is walkable to all schools (elementary, middle and high school). Splendid home!
Last Agent to Sell the Property
William Raveis R.E. & Home Services Listed on: 05/04/2015

Last Buyer's Agent
Daniel Sharry
Compass

Home Details
Home Type
Single Family
Est. Annual Taxes
$155
Year Built
1880
Lot Details
0
Listing Details
- Lot Description: Corner, Paved Drive, Level
- Other Agent: 2.50
- Special Features: None
- Property Sub Type: Detached
- Year Built: 1880
Interior Features
- Appliances: Range, Dishwasher, Disposal, Microwave
- Has Basement: Yes
- Primary Bathroom: Yes
- Number of Rooms: 8
- Amenities: Public Transportation, Shopping, Park, Walk/Jog Trails, Highway Access, House of Worship, Public School, T-Station
- Electric: 200 Amps
- Energy: Storm Doors, Prog. Thermostat
- Flooring: Bamboo, Hardwood, Stone / Slate
- Interior Amenities: Cable Available, Other (See Remarks)
- Basement: Full, Bulkhead, Concrete Floor
- Bedroom 2: Second Floor, 11X13
- Bedroom 3: Second Floor, 10X12
- Bedroom 4: Second Floor, 12X14
- Bathroom #1: First Floor, 5X6
- Bathroom #2: Second Floor, 5X8
- Bathroom #3: Third Floor, 5X8
- Kitchen: First Floor, 11X14
- Laundry Room: First Floor, 7X10
- Living Room: First Floor, 15X16
- Master Bedroom: Third Floor, 11X13
- Master Bedroom Description: Bathroom - 3/4, Skylight, Closet - Walk-in, Flooring - Hardwood, Cable Hookup, Dressing Room
- Dining Room: First Floor, 12X13
Exterior Features
- Roof: Asphalt/Fiberglass Shingles, Wood Shingles
- Construction: Frame
- Exterior: Shingles, Wood
- Exterior Features: Porch, Patio, Gutters, Screens, Fenced Yard
- Foundation: Fieldstone, Other (See Remarks)
Garage/Parking
- Parking: Off-Street, Improved Driveway
- Parking Spaces: 2
Utilities
- Cooling: Central Air
- Heating: Forced Air, Gas
- Cooling Zones: 2
- Heat Zones: 2
- Hot Water: Tank
- Utility Connections: for Gas Range, for Gas Oven, for Electric Dryer, Washer Hookup, Icemaker Connection
Condo/Co-op/Association
- HOA: No
Schools
- Elementary School: Lincoln School
- Middle School: McCall Middle
- High School: Winchester Hign
Lot Info
- Assessor Parcel Number: M:008 B:0170 L:0
Ownership History
Purchase Details
Home Financials for this Owner
Home Financials are based on the most recent Mortgage that was taken out on this home.Purchase Details
Home Financials for this Owner
Home Financials are based on the most recent Mortgage that was taken out on this home.Purchase Details
Home Financials for this Owner
Home Financials are based on the most recent Mortgage that was taken out on this home.Purchase Details
Home Financials for this Owner
Home Financials are based on the most recent Mortgage that was taken out on this home.Purchase Details
Purchase Details
Purchase Details
Purchase Details
Purchase Details
Purchase Details
Similar Homes in Winchester, MA
Home Values in the Area
Average Home Value in this Area
Purchase History
| Date | Type | Sale Price | Title Company |
|---|---|---|---|
| Not Resolvable | $1,210,000 | None Available | |
| Not Resolvable | $1,055,500 | -- | |
| Not Resolvable | $1,025,000 | -- | |
| Not Resolvable | $1,034,400 | -- | |
| Not Resolvable | $725,000 | -- | |
| Not Resolvable | $699,000 | -- | |
| Deed | $188,000 | -- | |
| Deed | $188,000 | -- | |
| Deed | $200,000 | -- | |
| Deed | $125,000 | -- | |
| Deed | $25,000 | -- |
Mortgage History
| Date | Status | Loan Amount | Loan Type |
|---|---|---|---|
| Open | $96,500 | Purchase Money Mortgage | |
| Open | $690,000 | Purchase Money Mortgage | |
| Closed | $690,000 | Purchase Money Mortgage | |
| Previous Owner | $782,300 | Stand Alone Refi Refinance Of Original Loan | |
| Previous Owner | $791,625 | Unknown | |
| Previous Owner | $52,775 | Credit Line Revolving | |
| Previous Owner | $50,000 | Credit Line Revolving | |
| Previous Owner | $760,000 | Purchase Money Mortgage | |
| Previous Owner | $814,000 | Purchase Money Mortgage |
Property History
| Date | Event | Price | Change | Sq Ft Price |
|---|---|---|---|---|
| 10/30/2020 10/30/20 | Sold | $1,210,000 | +0.9% | $487 / Sq Ft |
| 09/01/2020 09/01/20 | Pending | -- | -- | -- |
| 08/26/2020 08/26/20 | For Sale | $1,199,000 | +13.6% | $482 / Sq Ft |
| 09/19/2018 09/19/18 | Sold | $1,055,500 | 0.0% | $520 / Sq Ft |
| 08/10/2018 08/10/18 | Pending | -- | -- | -- |
| 07/27/2018 07/27/18 | Price Changed | $1,055,500 | -2.8% | $520 / Sq Ft |
| 07/17/2018 07/17/18 | Price Changed | $1,085,500 | -0.9% | $535 / Sq Ft |
| 07/01/2018 07/01/18 | Price Changed | $1,095,500 | -6.8% | $540 / Sq Ft |
| 06/22/2018 06/22/18 | Price Changed | $1,175,000 | -4.1% | $579 / Sq Ft |
| 06/07/2018 06/07/18 | For Sale | $1,225,000 | +19.5% | $603 / Sq Ft |
| 08/06/2015 08/06/15 | Sold | $1,025,000 | 0.0% | $462 / Sq Ft |
| 06/23/2015 06/23/15 | Pending | -- | -- | -- |
| 06/15/2015 06/15/15 | Off Market | $1,025,000 | -- | -- |
| 06/12/2015 06/12/15 | Price Changed | $999,000 | -3.8% | $450 / Sq Ft |
| 05/29/2015 05/29/15 | Price Changed | $1,039,000 | -2.8% | $468 / Sq Ft |
| 05/21/2015 05/21/15 | Price Changed | $1,069,000 | -2.4% | $482 / Sq Ft |
| 05/04/2015 05/04/15 | For Sale | $1,095,000 | -- | $494 / Sq Ft |
Tax History Compared to Growth
Tax History
| Year | Tax Paid | Tax Assessment Tax Assessment Total Assessment is a certain percentage of the fair market value that is determined by local assessors to be the total taxable value of land and additions on the property. | Land | Improvement |
|---|---|---|---|---|
| 2025 | $155 | $1,397,500 | $726,900 | $670,600 |
| 2024 | $15,333 | $1,353,300 | $726,900 | $626,400 |
| 2023 | $14,595 | $1,236,900 | $639,700 | $597,200 |
| 2022 | $14,392 | $1,150,400 | $581,600 | $568,800 |
| 2021 | $15,084 | $1,175,700 | $479,800 | $695,900 |
| 2020 | $14,567 | $1,175,700 | $479,800 | $695,900 |
| 2019 | $12,668 | $1,046,100 | $397,600 | $648,500 |
| 2018 | $12,556 | $1,030,000 | $397,600 | $632,400 |
| 2017 | $11,854 | $965,300 | $361,300 | $604,000 |
| 2016 | $10,304 | $882,200 | $312,600 | $569,600 |
| 2015 | $8,168 | $672,800 | $312,600 | $360,200 |
| 2014 | $5,213 | $411,800 | $175,600 | $236,200 |
Agents Affiliated with this Home
-

Seller's Agent in 2020
Melissa Hunter
Lamacchia Realty, Inc.
(781) 786-8080
34 Total Sales
-

Buyer's Agent in 2020
Paula Sughrue
Better Homes and Gardens Real Estate - The Shanahan Group
(781) 526-7079
70 Total Sales
-
N
Seller's Agent in 2018
Nancy McLaughlin
Redfin Corp.
-

Seller's Agent in 2015
Maureen Fuccillo
William Raveis R.E. & Home Services
(617) 510-7063
64 Total Sales
-
D
Buyer's Agent in 2015
Daniel Sharry
Compass
Map
Source: MLS Property Information Network (MLS PIN)
MLS Number: 71829490
APN: WINC-000008-000170
- 14 Hillside Ave
- 5 Cutting St
- 9 Prospect St
- 178 Mystic Valley Pkwy
- 4 Chestnut St
- 8 Chestnut St
- 115 Washington St Unit 2A
- 34 Rangeley Rd
- 29 Vine St Unit 7
- 4 Winslow Rd
- 5 Bacon St
- 58 Bacon St
- 666 Main St Unit 206
- 2 Lagrange St
- 4 Norwood St
- 163 Main St
- 9 Lakeview Terrace
- 50 Lake St Unit B
- 60 Lake St Unit I
- 5 Stratford Rd
