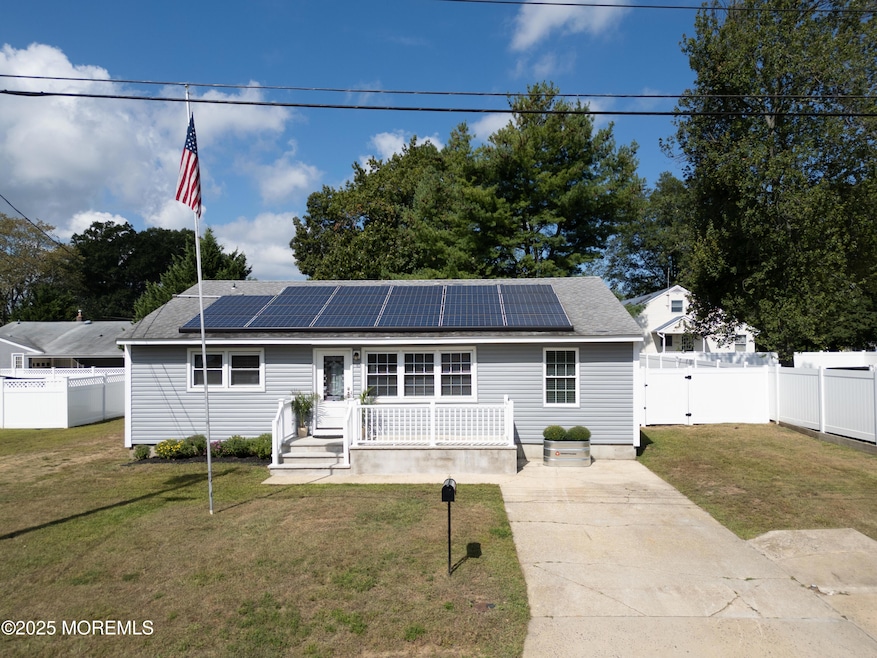
422 Maple Dr Belford, NJ 07718
New Monmouth NeighborhoodEstimated payment $3,604/month
Highlights
- Solar Power System
- Wood Flooring
- No HOA
- New Kitchen
- Mud Room
- 1 Car Detached Garage
About This Home
Your dream lifestyle starts here...
Welcome to 422 Maple Drive, a home that offers the perfect blend of comfort, character, and opportunity in the heart of Belford, NJ. From the moment you arrive, you'll notice the fresh landscaping, inviting porch, and charming curb appeal that set the tone for what's inside.
Step into a thoughtfully designed layout featuring open living spaces, freshly updated trims and moldings, and natural light filling every corner. The primary suite includes clever touches, while the home has been meticulously prepared to make move-in day seamless.
Outside, the detached garage opens the door to endless possibilities — from storage to workshop, or convert it into an income-generating ADU leveraging a potential $60K housing grant through Middletown. Located just minutes from the Belford Ferry (NYC commuters, take note!), nearby beaches, parks, schools, and local favorites, this home delivers the perfect balance of convenience and community. "The Sale Of This Home Helps Our Heroes & Their Families"" through our MR. ZIP CODE® & T2T.org Partnership
Home Details
Home Type
- Single Family
Est. Annual Taxes
- $6,490
Lot Details
- 7,841 Sq Ft Lot
- Lot Dimensions are 80 x 100
- Fenced
Parking
- 1 Car Detached Garage
- Oversized Parking
- Parking Available
- Workshop in Garage
- Driveway
- Unpaved Parking
Home Design
- Shingle Roof
- Vinyl Siding
Interior Spaces
- 1-Story Property
- Crown Molding
- Ceiling Fan
- Light Fixtures
- Mud Room
- Living Room
- Combination Kitchen and Dining Room
- Crawl Space
- Pull Down Stairs to Attic
Kitchen
- New Kitchen
- Eat-In Kitchen
- Stove
- Microwave
- Dishwasher
Flooring
- Wood
- Linoleum
- Vinyl
Bedrooms and Bathrooms
- 3 Bedrooms
- 2 Full Bathrooms
- Primary bathroom on main floor
- Primary Bathroom includes a Walk-In Shower
Eco-Friendly Details
- Solar Power System
- Solar owned by a third party
Outdoor Features
- Patio
- Exterior Lighting
- Shed
- Storage Shed
- Outbuilding
Schools
- Bayview Elementary School
- Bayshore Middle School
- Middle North High School
Utilities
- Central Air
- Baseboard Heating
- Natural Gas Water Heater
Community Details
- No Home Owners Association
Listing and Financial Details
- Assessor Parcel Number 32-00501-0000-00003
Map
Home Values in the Area
Average Home Value in this Area
Tax History
| Year | Tax Paid | Tax Assessment Tax Assessment Total Assessment is a certain percentage of the fair market value that is determined by local assessors to be the total taxable value of land and additions on the property. | Land | Improvement |
|---|---|---|---|---|
| 2025 | $6,490 | $478,300 | $362,400 | $115,900 |
| 2024 | $5,932 | $394,500 | $280,700 | $113,800 |
| 2023 | $5,932 | $341,300 | $230,200 | $111,100 |
| 2022 | $5,566 | $314,200 | $202,000 | $112,200 |
| 2021 | $5,566 | $289,800 | $190,000 | $99,800 |
| 2020 | $5,956 | $278,600 | $181,000 | $97,600 |
| 2019 | $5,724 | $271,000 | $174,000 | $97,000 |
| 2018 | $5,580 | $257,500 | $165,000 | $92,500 |
| 2017 | $5,779 | $264,000 | $165,000 | $99,000 |
| 2016 | $5,249 | $246,300 | $155,000 | $91,300 |
| 2015 | $5,423 | $245,700 | $155,000 | $90,700 |
| 2014 | $5,384 | $237,900 | $155,000 | $82,900 |
Property History
| Date | Event | Price | Change | Sq Ft Price |
|---|---|---|---|---|
| 09/05/2025 09/05/25 | Pending | -- | -- | -- |
| 09/04/2025 09/04/25 | For Sale | $574,900 | -- | -- |
Purchase History
| Date | Type | Sale Price | Title Company |
|---|---|---|---|
| Bargain Sale Deed | -- | None Listed On Document |
Mortgage History
| Date | Status | Loan Amount | Loan Type |
|---|---|---|---|
| Previous Owner | $86,900 | New Conventional | |
| Previous Owner | $9,600 | Unknown | |
| Previous Owner | $85,000 | New Conventional |
About the Listing Agent

Charles “Mr. Middletown” O’Rourke has been keeping real estate real in Monmouth County and Ocean County for over two decades — real fun, real honest, real professional. A Middletown native who’s loved calling this town home his entire life, Charles brings unmatched local expertise and a hyper-focus on the community he knows better than anyone. His passion? Helping others find their dream home in a place they’ll love calling their own.
As the founder of MrZipCode.com, team leader of the
Charles' Other Listings
Source: MOREMLS (Monmouth Ocean Regional REALTORS®)
MLS Number: 22526802
APN: 32-00501-0000-00003
- 77 Drift Rd
- 29 W Park Ave
- 570 Garfield Ave
- 0 W Morris Ave Unit 22508364
- 56 Railroad Ave
- 135 Railroad Ave
- 9 Brentwood Terrace
- 619 Dogwood Terrace
- 630 East Rd
- 92 Compton St
- 147 Church St
- 324 E End Ave
- 79 Compton St Unit A & B
- 71 6th St
- 119 East Rd
- 42 Cherry Tree Farm Rd
- 19 Collins Ave
- 125 8th St
- 149 9th St
- 76 9th St





