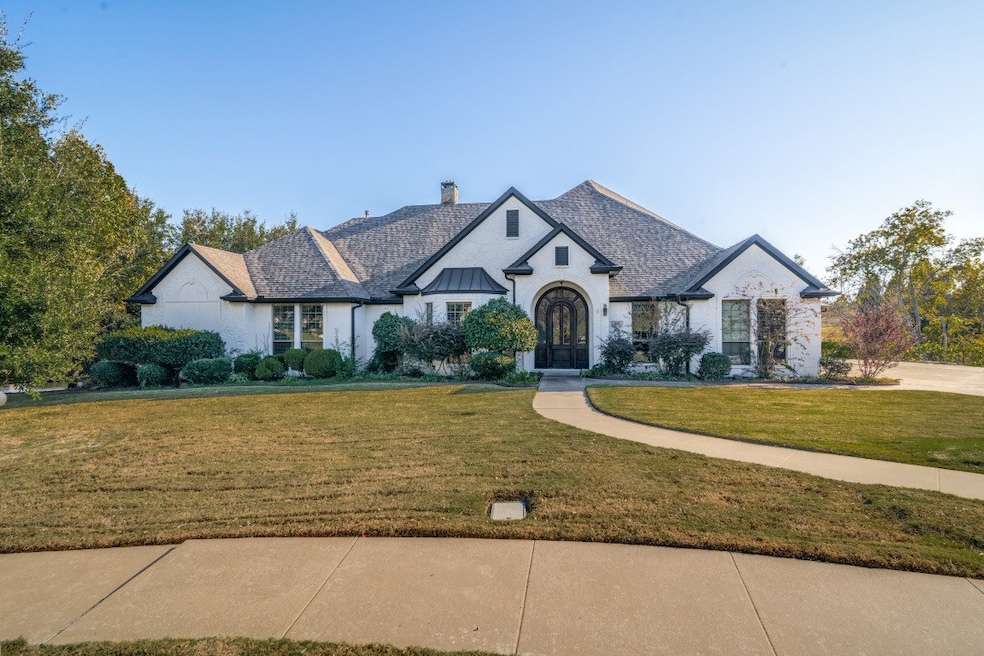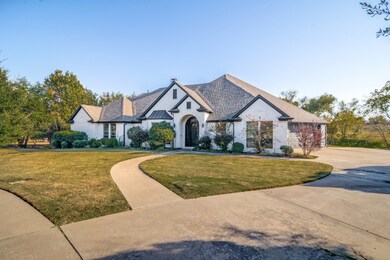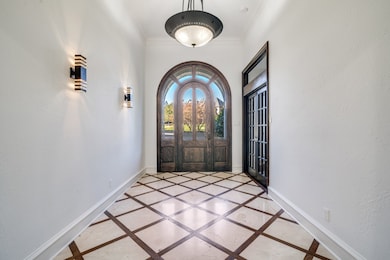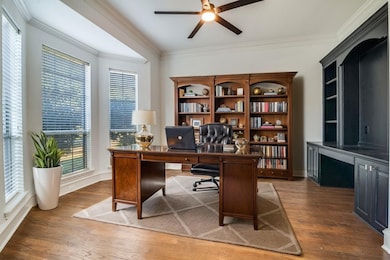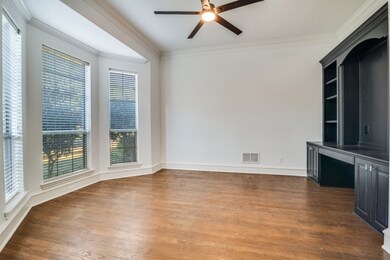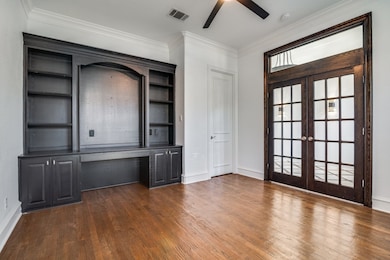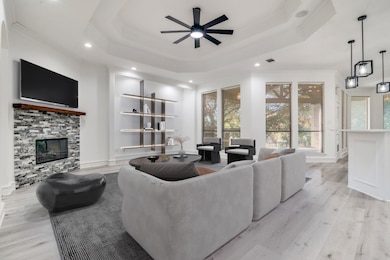422 Mustang Dr Sunnyvale, TX 75182
Highlights
- Waterfront
- Open Floorplan
- Granite Countertops
- Sunnyvale Elementary School Rated A
- Community Lake
- 3 Car Direct Access Garage
About This Home
Beautifully Updated Single-Story Home in Prime Sunnyvale Location Discover modern elegance and everyday comfort in this stunningly updated single-story home. At the heart of the home is a fully renovated chef’s kitchen showcasing sleek marble countertops, abundant custom cabinetry, and a spacious pantry, perfect for both cooking and entertaining. Two expansive family areas flow effortlessly from the kitchen, offering versatile spaces for gatherings, movie nights, or quiet relaxation. The luxurious primary suite is a true retreat, featuring private access to the back patio, dual walk-in closets, a beautifully remodeled ensuite bath, and elegant plantation shutters that add a touch of sophistication. Oversized split secondary bedrooms, each with their own private bathroom, offer comfort and privacy for family or guests. A custom-built office provides the perfect workspace for productivity and organization. Step outside to your own backyard oasis overlooking a serene pond with a soothing water fountain. It’s the ideal setting for relaxing evenings, morning coffee, or outdoor grilling with friends and family. Residents enjoy access to wonderful community amenities, including scenic walking trails around a duck pond, two sparkling swimming pools, and a shared tennis and basketball court. Conveniently located just minutes from HWY 80, this home offers easy access to local dining, shopping, and highly rated Sunnyvale schools. With thoughtful upgrades, a peaceful setting, and resort-style amenities, this home truly offers the best of Sunnyvale living. Welcome home to comfort, style, and community.
Home Details
Home Type
- Single Family
Est. Annual Taxes
- $15,992
Year Built
- Built in 2002
Lot Details
- 8,843 Sq Ft Lot
- Waterfront
HOA Fees
- $83 Monthly HOA Fees
Parking
- 3 Car Direct Access Garage
- Enclosed Parking
- Side Facing Garage
- Multiple Garage Doors
- Garage Door Opener
- Driveway
- On-Street Parking
Interior Spaces
- 3,591 Sq Ft Home
- 1-Story Property
- Open Floorplan
- Wired For Sound
- Decorative Lighting
- Decorative Fireplace
- Gas Log Fireplace
- Plantation Shutters
- Living Room with Fireplace
Kitchen
- Eat-In Kitchen
- Electric Oven
- Gas Cooktop
- Microwave
- Dishwasher
- Kitchen Island
- Granite Countertops
- Disposal
Bedrooms and Bathrooms
- 3 Bedrooms
- Walk-In Closet
Accessible Home Design
- Accessible Full Bathroom
- Accessible Bedroom
- Accessible Doors
Schools
- Sunnyvale Elementary School
- Sunnyvale High School
Utilities
- High Speed Internet
- Cable TV Available
Listing and Financial Details
- Residential Lease
- Property Available on 11/23/25
- Tenant pays for all utilities
- Tax Lot 15
- Assessor Parcel Number 52008900000150000
Community Details
Overview
- Association fees include all facilities, management, maintenance structure
- Stone Canyon Association
- Stone Canyon Ph 01 Subdivision
- Community Lake
Pet Policy
- Pets Allowed
Map
Source: North Texas Real Estate Information Systems (NTREIS)
MLS Number: 21119347
APN: 52008900000150000
- 162 Overlook Dr
- 445 Stone Canyon Dr
- 210 Caprock Dr
- 209 Sendero Dr
- 1719 Windmill Ln
- 1721 Hackamore St
- 1728 Hackamore St
- 1700 Wheatfield Dr
- 502 Long Creek Rd
- 1427 Smokehouse St
- 1312 Hackamore St
- 1309 Hackamore St
- 1137 Garden Trail
- 701 Windsong
- 708 Purple Sage Trail
- 1018 Sumner Dr
- 1110 Wildflower Ln
- 905 Yosemite Trail
- 2900 E Glen Blvd
- 1104 Primrose St
- 1500 Hackamore St
- 1308 Wheatfield Dr
- 1221 Wheatfield Dr
- 710 Snapdragon Trail
- 1420 Paintbrush St
- 614 Snapdragon Trail
- 1141 Paintbrush St
- 1029 Primrose St
- 1248 Wildflower Ln Unit ID1019554P
- 1609 Savannah St
- 1007 Dandelion Dr
- 1016 Paintbrush St
- 629 Yosemite Trail
- 417 Antietam Way
- 514 Hugh Walker Dr
- 823 Ashley Place
- 614 Sumner Dr
- 625 Grand Cayman Way
- 2221 Baretta Dr
- 2032 Grand Cayman Way
