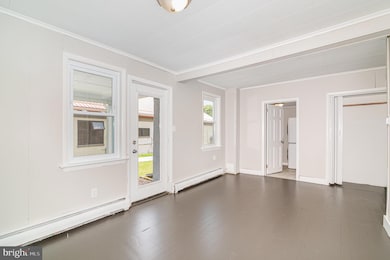422 N High St Duncannon, PA 17020
Estimated payment $1,210/month
Total Views
13,180
3
Beds
1.5
Baths
1,222
Sq Ft
$164
Price per Sq Ft
Highlights
- Traditional Architecture
- No HOA
- Hot Water Heating System
- Bonus Room
- Laundry Room
About This Home
Welcome to this adorable home with a large fenced in backyard!
Home Details
Home Type
- Single Family
Est. Annual Taxes
- $1,737
Year Built
- Built in 1900
Lot Details
- 5,227 Sq Ft Lot
Parking
- On-Street Parking
Home Design
- Traditional Architecture
- Stone Foundation
- Stick Built Home
Interior Spaces
- 1,222 Sq Ft Home
- Property has 2 Levels
- Bonus Room
- Basement
- Dirt Floor
- Laundry Room
Bedrooms and Bathrooms
Schools
- Susquenita High School
Utilities
- Heating System Uses Oil
- Hot Water Heating System
- Electric Water Heater
Community Details
- No Home Owners Association
- Duncannon Boro Subdivision
Listing and Financial Details
- Assessor Parcel Number 060-118.01-104.000
Map
Create a Home Valuation Report for This Property
The Home Valuation Report is an in-depth analysis detailing your home's value as well as a comparison with similar homes in the area
Home Values in the Area
Average Home Value in this Area
Tax History
| Year | Tax Paid | Tax Assessment Tax Assessment Total Assessment is a certain percentage of the fair market value that is determined by local assessors to be the total taxable value of land and additions on the property. | Land | Improvement |
|---|---|---|---|---|
| 2025 | $1,800 | $80,700 | $23,100 | $57,600 |
| 2024 | $1,754 | $80,700 | $23,100 | $57,600 |
| 2023 | $1,746 | $80,700 | $23,100 | $57,600 |
| 2022 | $1,785 | $80,700 | $23,100 | $57,600 |
| 2021 | $1,749 | $80,700 | $23,100 | $57,600 |
| 2020 | $1,658 | $80,700 | $23,100 | $57,600 |
| 2019 | $1,653 | $80,700 | $23,100 | $57,600 |
| 2018 | $1,637 | $80,700 | $23,100 | $57,600 |
| 2017 | $1,628 | $80,700 | $23,100 | $57,600 |
| 2016 | -- | $80,700 | $23,100 | $57,600 |
| 2015 | -- | $80,700 | $23,100 | $57,600 |
| 2014 | $1,321 | $80,700 | $23,100 | $57,600 |
Source: Public Records
Property History
| Date | Event | Price | Change | Sq Ft Price |
|---|---|---|---|---|
| 08/01/2025 08/01/25 | Price Changed | $199,900 | -2.4% | $164 / Sq Ft |
| 07/08/2025 07/08/25 | Price Changed | $204,900 | -2.4% | $168 / Sq Ft |
| 06/11/2025 06/11/25 | For Sale | $209,900 | -- | $172 / Sq Ft |
Source: Bright MLS
Purchase History
| Date | Type | Sale Price | Title Company |
|---|---|---|---|
| Deed | $82,000 | None Available | |
| Deed | $65,000 | None Available |
Source: Public Records
Mortgage History
| Date | Status | Loan Amount | Loan Type |
|---|---|---|---|
| Open | $157,600 | New Conventional | |
| Closed | $126,400 | New Conventional | |
| Closed | $112,000 | Commercial | |
| Closed | $82,000 | Purchase Money Mortgage |
Source: Public Records
Source: Bright MLS
MLS Number: PAPY2007632
APN: 060-118.01-104.000
Nearby Homes
- 226 N Market St
- 125 N Market St
- 115 N High St
- 104 Butchershop Rd
- 105 Ann St
- 111 Cemetery St
- 1002 N Market St
- 1103 N High St
- 15 Locust St
- 14 Center St
- 1126 N Market St
- 68 S Main St
- 0 White Oak Plan at Stone Mill Estates Unit PAPY2007356
- 0 Abbey Plan at Stone Mill Estates Unit PAPY2007220
- 0 Revere Plan at Stone Mill Estates Unit PAPY2007354
- 0 Primrose Plan at Stone Mill Estates Unit PAPY2007200
- 303 New Bloomfield Rd
- 111 Weston Cir
- 105 Easton Dr
- 6 Weston Cir
- 223 N Market St
- 403 High St
- 307 Linden Ave Unit 1
- 7456 Spring Rd Unit APARTMENT
- 207 Market St Unit 1st Floor 1 Bedroom Apt
- 4440 Wild Orchid Ln
- 4325 Wild Orchid Ln
- 3701 Lilac Ln
- 5412 Legene Ln
- 2340 Hadley Blvd Unit 103
- 2340 Hadley Blvd Unit 301
- 2340 Hadley Blvd Unit 406
- 4275 Valley St
- 2330 Hadley Blvd Unit 308
- 2330 Hadley Blvd Unit 206
- 2330 Hadley Blvd Unit 306
- 2315 Hadley Blvd Unit 305
- 2315 Hadley Blvd Unit 206
- 2305 Hadley Blvd Unit 302
- 2108 Sienna Ct







