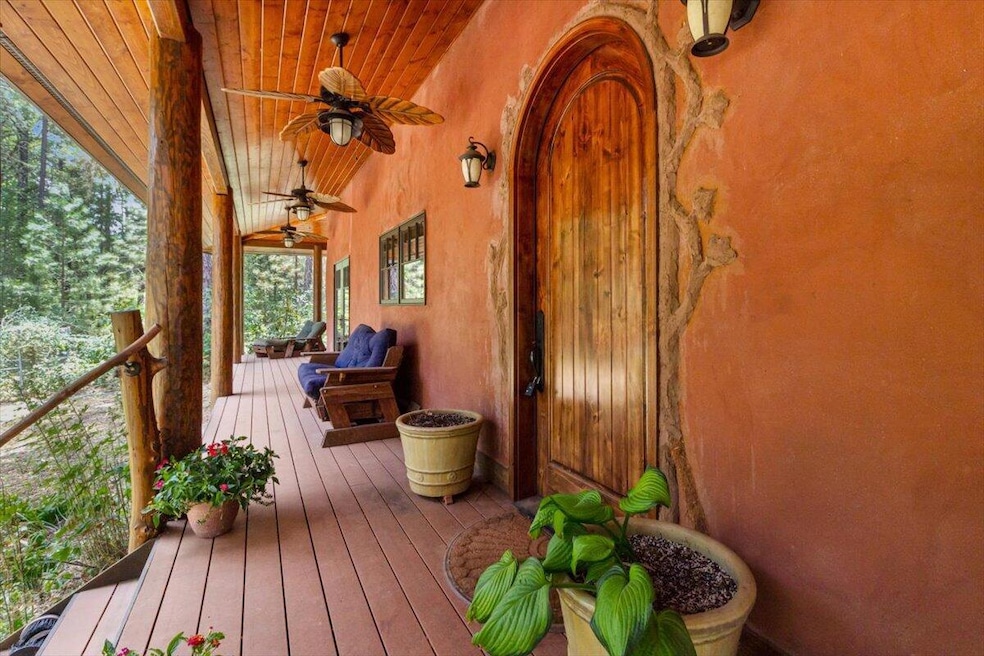422 Onion Mountain Rd Wilderville, OR 97543
Estimated payment $5,421/month
Highlights
- Accessory Dwelling Unit (ADU)
- Gated Parking
- Open Floorplan
- Sauna
- Two Primary Bedrooms
- Mountain View
About This Home
SANCTUARY. There is a feeling of peace and rightness here. This unique property, from the thoughtfully designed layout to the environmental construction, feels like a retreat, a haven. Retreat. Multi-family living. Compound. From the inviting covered porch, step into the commons house -a great room and stellar kitchen plus a bathroom and 2 dining areas. Granite counters with plenty of space for multiple cooks to work, custom cabinetry, soaring ceilings, a Viking stove, well planned storage, windows, passive solar and doors in each direction. Here is where everyone gathers. Then, as bedtime draws near, head to the bedroom house, which boasts 2 en suite bedrooms plus a sewing/craft room and a meditation/exercise room with a sauna. One could build multiple bedroom houses around the commons house. Nearby is a self-contained yurt with a kitchen and bathroom as well as a studio style bedroom/living area. All on your own private acreage. Gated. Solar.
Home Details
Home Type
- Single Family
Est. Annual Taxes
- $3,066
Year Built
- Built in 2012
Lot Details
- 6.01 Acre Lot
- Kennel or Dog Run
- Fenced
- Drip System Landscaping
- Sloped Lot
- Wooded Lot
- Property is zoned RR5, RR5
Property Views
- Mountain
- Forest
- Territorial
Home Design
- Slab Foundation
- Stem Wall Foundation
- Frame Construction
- Metal Roof
- Concrete Siding
- Concrete Perimeter Foundation
- Straw
Interior Spaces
- 3,660 Sq Ft Home
- 1-Story Property
- Open Floorplan
- Vaulted Ceiling
- Ceiling Fan
- Wood Burning Fireplace
- Double Pane Windows
- Vinyl Clad Windows
- Wood Frame Window
- Mud Room
- Great Room
- Living Room
- Bonus Room
- Sauna
Kitchen
- Double Oven
- Range with Range Hood
- Dishwasher
- Viking Appliances
- Kitchen Island
- Stone Countertops
- Disposal
Flooring
- Wood
- Carpet
- Laminate
- Stone
- Cork
- Tile
Bedrooms and Bathrooms
- 3 Bedrooms
- Double Master Bedroom
- Walk-In Closet
- 3 Full Bathrooms
- Double Vanity
- Dual Flush Toilets
- Soaking Tub
- Bathtub Includes Tile Surround
Laundry
- Laundry Room
- Dryer
- Washer
Home Security
- Smart Thermostat
- Carbon Monoxide Detectors
- Fire and Smoke Detector
Parking
- No Garage
- Gravel Driveway
- Gated Parking
Eco-Friendly Details
- Pre-Wired For Photovoltaic Solar
- Drip Irrigation
Outdoor Features
- Deck
- Shed
- Storage Shed
Additional Homes
- Accessory Dwelling Unit (ADU)
- 680 SF Accessory Dwelling Unit
Schools
- Ft Vannoy Elementary School
- Fleming Middle School
- North Valley High School
Utilities
- No Cooling
- Heating System Uses Wood
- Heat Pump System
- Geothermal Heating and Cooling
- Well
- Water Heater
- Water Purifier
- Water Softener
- Septic Tank
- Leach Field
Additional Features
- Accessible Approach with Ramp
- Pasture
Community Details
- No Home Owners Association
- Built by Dale Woodruff
- Electric Vehicle Charging Station
Listing and Financial Details
- Tax Lot 803
- Assessor Parcel Number R325907
Map
Home Values in the Area
Average Home Value in this Area
Tax History
| Year | Tax Paid | Tax Assessment Tax Assessment Total Assessment is a certain percentage of the fair market value that is determined by local assessors to be the total taxable value of land and additions on the property. | Land | Improvement |
|---|---|---|---|---|
| 2025 | $3,473 | $483,270 | -- | -- |
| 2024 | $3,473 | $469,200 | -- | -- |
| 2023 | $2,925 | $455,540 | $0 | $0 |
| 2022 | $2,974 | $472,740 | $0 | $0 |
| 2021 | $2,871 | $458,980 | $0 | $0 |
| 2020 | $2,993 | $445,620 | $0 | $0 |
| 2019 | $2,869 | $432,650 | $0 | $0 |
| 2018 | $2,907 | $420,050 | $0 | $0 |
| 2017 | $2,908 | $407,820 | $0 | $0 |
| 2016 | $2,459 | $395,950 | $0 | $0 |
| 2015 | $2,372 | $384,420 | $0 | $0 |
| 2014 | $2,310 | $373,230 | $0 | $0 |
Property History
| Date | Event | Price | List to Sale | Price per Sq Ft |
|---|---|---|---|---|
| 12/08/2024 12/08/24 | Price Changed | $980,000 | -10.9% | $268 / Sq Ft |
| 07/20/2024 07/20/24 | For Sale | $1,100,000 | -- | $301 / Sq Ft |
Purchase History
| Date | Type | Sale Price | Title Company |
|---|---|---|---|
| Interfamily Deed Transfer | -- | None Available | |
| Bargain Sale Deed | -- | None Available | |
| Warranty Deed | $290,000 | First American Title Ins Co | |
| Interfamily Deed Transfer | -- | -- |
Source: Oregon Datashare
MLS Number: 220186761
APN: R325907
- 1802 Waters Creek Rd
- 0 Redwood Hwy Unit 220204016
- 0 Redwood Hwy Unit 563622702
- 0 Redwood Hwy Unit 220204019
- 0 Redwood Hwy Unit 416492300
- 0 Redwood Hwy Unit 310490414
- 0 Redwood Hwy Unit 220204014
- 0 Redwood Hwy Unit 148355029
- 0 Redwood Hwy Unit 220204030
- 0 Redwood Hwy Unit 220204017
- 0 Redwood Hwy Unit 117531366
- 0 Redwood Hwy Unit 220204027
- 0 Redwood Hwy Unit 781778696
- 0 Redwood Hwy Unit 220204024
- 0 Redwood Hwy Unit 220204020
- 0 Redwood Hwy Unit 220204032
- 0 Redwood Hwy Unit 773424176
- 0 Redwood Hwy Unit 575474920
- 0 Redwood Hwy Unit 601722574
- 0 Redwood Hwy Unit 526720303







