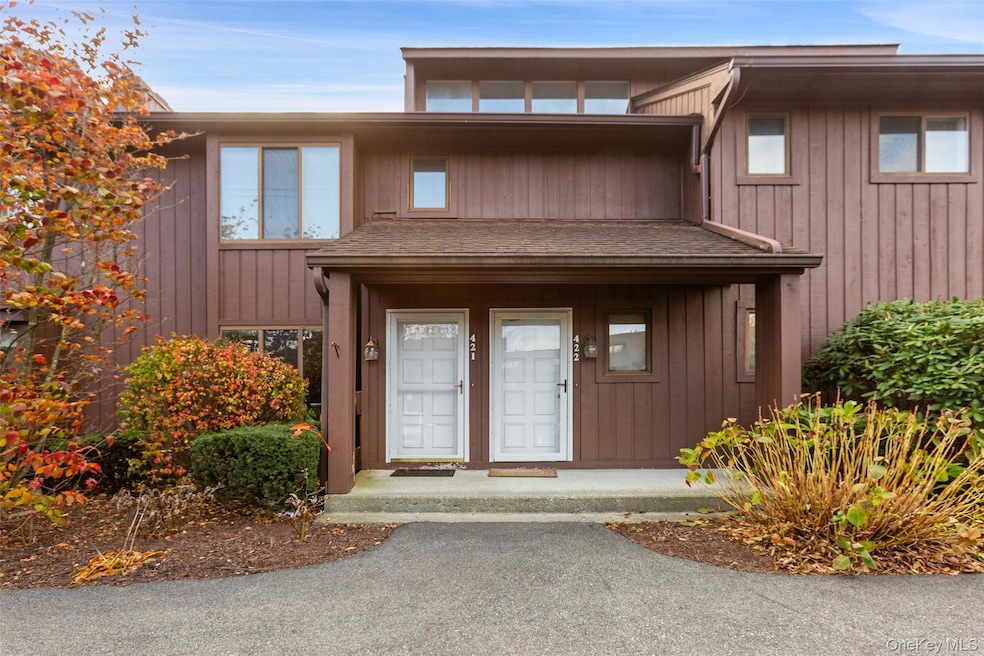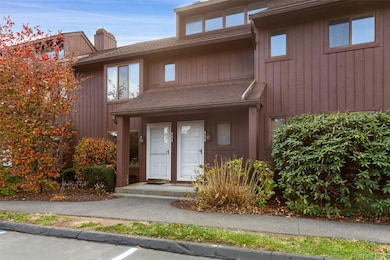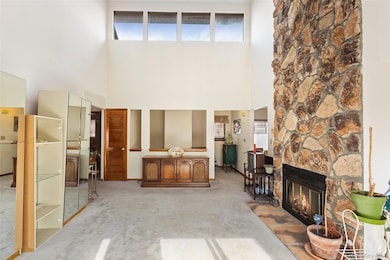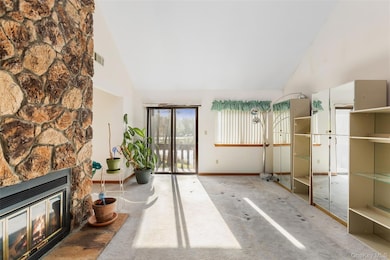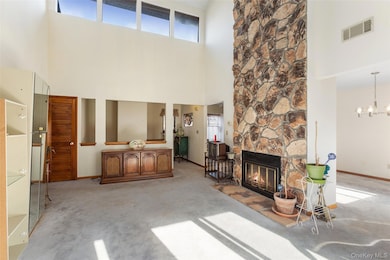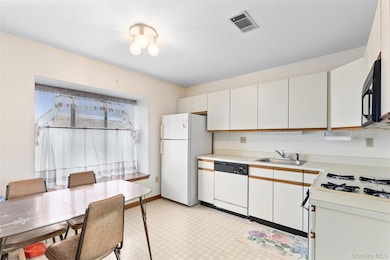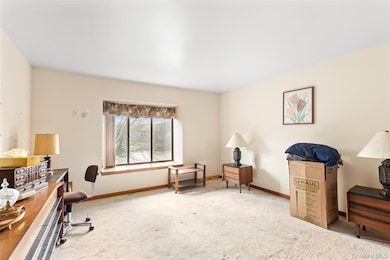422 Panorama Dr Mohegan Lake, NY 10547
Estimated payment $3,071/month
Highlights
- Lake Front
- Boat Dock
- Basketball Court
- George Washington Elementary School Rated A
- Water Access
- In Ground Pool
About This Home
Welcome to Lakeside Colony where lakeside living is right at your doorstep. This community is nestled on Mohegan Lake where extraordinary beauty, nature and convenience make this a much sought after home!. Enjoy exquisite lakeside views from your condo and utmost privacy as you relax on your balcony! Living room has soaring ceilings with beautiful stone facade wood burning fireplace to warm your room and bring so much ambiance. A very bright and sunny room and ample space for any size and furniture design. Sliding glass doors open out to balcony with composite wood flooring overlooking beautiful Mohegan Lake! A gorgeous eat in kitchen where sunshine drenches this room with warmth! Natural gas stove for cooking all your favorite recipes! Ample cabinet storage and great layout make this kitchen ideal! Adjacent room can be used as a beautiful dining room, den, office or make it into another bedroom if needed. The master bedroom can easily accommodate king sized furniture. There is an lovely window seat which overlooks the lake and can offer an ideal spot for reading, writing, studying, meditating, bird watching and can be utilized as an ideal decorating spot. Can be altered to open and also used for storage of blankets, pillows, books, etc. The master bathroom is ideal with its double sinks, ample vanity and window for fresh air circulation.
Listing Agent
Coldwell Banker Realty Brokerage Phone: 914-232-7000 License #10301200380 Listed on: 11/17/2025

Property Details
Home Type
- Condominium
Est. Annual Taxes
- $5,516
Year Built
- Built in 1988
Lot Details
- Lake Front
- Private Entrance
HOA Fees
- $445 Monthly HOA Fees
Home Design
- Garden Home
- Frame Construction
- Wood Siding
Interior Spaces
- 1,050 Sq Ft Home
- 2-Story Property
- Cathedral Ceiling
- 1 Fireplace
- Entrance Foyer
- Carpet
- Lake Views
Kitchen
- Eat-In Kitchen
- Gas Oven
- Gas Range
- Microwave
- Dishwasher
Bedrooms and Bathrooms
- 1 Bedroom
- 2 Full Bathrooms
- Double Vanity
Laundry
- Laundry in Hall
- Dryer
- Washer
Parking
- Assigned Parking
- Unassigned Parking
Pool
- In Ground Pool
- Fence Around Pool
Outdoor Features
- Water Access
- Lake Privileges
- Basketball Court
- Balcony
- Deck
Schools
- George Washington Elementary School
- Lakeland-Copper Beech Middle Sch
- Lakeland High School
Utilities
- Forced Air Heating and Cooling System
- Heating System Uses Natural Gas
- Underground Utilities
- Natural Gas Connected
- Gas Water Heater
- Cable TV Available
Community Details
Overview
- Association fees include common area maintenance, exterior maintenance, grounds care, pool service, snow removal, trash, water
- Maintained Community
- Community Parking
Amenities
- Door to Door Trash Pickup
- Clubhouse
Recreation
- Boat Dock
- Tennis Courts
- Community Playground
- Community Pool
Map
Home Values in the Area
Average Home Value in this Area
Tax History
| Year | Tax Paid | Tax Assessment Tax Assessment Total Assessment is a certain percentage of the fair market value that is determined by local assessors to be the total taxable value of land and additions on the property. | Land | Improvement |
|---|---|---|---|---|
| 2024 | $1,932 | $3,300 | $950 | $2,350 |
| 2023 | $1,776 | $3,300 | $950 | $2,350 |
| 2022 | $1,636 | $3,300 | $950 | $2,350 |
| 2021 | $1,596 | $3,300 | $950 | $2,350 |
| 2020 | $1,603 | $3,300 | $950 | $2,350 |
| 2019 | $1,823 | $3,300 | $950 | $2,350 |
| 2018 | $1,564 | $3,300 | $950 | $2,350 |
| 2017 | $0 | $3,300 | $950 | $2,350 |
| 2016 | $6,148 | $3,300 | $950 | $2,350 |
| 2015 | $2,084 | $3,300 | $950 | $2,350 |
| 2014 | $2,084 | $3,300 | $950 | $2,350 |
| 2013 | $2,084 | $3,300 | $950 | $2,350 |
Property History
| Date | Event | Price | List to Sale | Price per Sq Ft |
|---|---|---|---|---|
| 11/17/2025 11/17/25 | For Sale | $410,000 | -- | $390 / Sq Ft |
Source: OneKey® MLS
MLS Number: 935985
APN: 5400-015-020-00001-000-0026-42-2
- 21 Kenneth Stuart Place Unit A
- 24 Leisure Way
- 1728 Decatur Rd
- 17 Cromwell Place Unit B
- 108 Sunfish Landing
- 54 Tennis Court Ln Unit 54
- 2 Kings Ct Unit 2B
- 9 Kings Ct Unit C
- 3481 Lakeside Dr
- 1523 Kimble Ave
- 1708 Fieldstone Manor Dr
- 1713 Jessica Ct
- 1753 Lawrence Rd
- 3167 Lincoln Dr
- 3300 Baker St Unit 16
- 0 Sagamore Ave
- 1726 Tower Ct
- 3155 Lexington Ave Unit 18AB
- 3183 Dale St
- 1802 Amazon Rd
- 209 New Chalet Dr
- 1860 E Main St
- 1821 E Main St Unit 1
- 30 Lakeland Ave
- 1476 Iroquois St
- 1143 E Main St Unit 3
- 202 Peekskill Hollow Rd Unit 2
- 2 Hollowbrook Plaza Unit 1
- 3983 Old Crompond Rd
- 913 Parkway Place
- 10 Mimosa St
- 126 Tanglewylde Rd Unit 2
- 830 Barberry Rd
- 670 E Main St
- 2796 Old Yorktown Rd
- 125 Vail Ave Unit F
- 4 Sonoma Rd
- 102 Putnam Rd
- 2130 Hunterbrook Rd
- 188 Long Hill Dr Unit 188 Long Hill Drive
