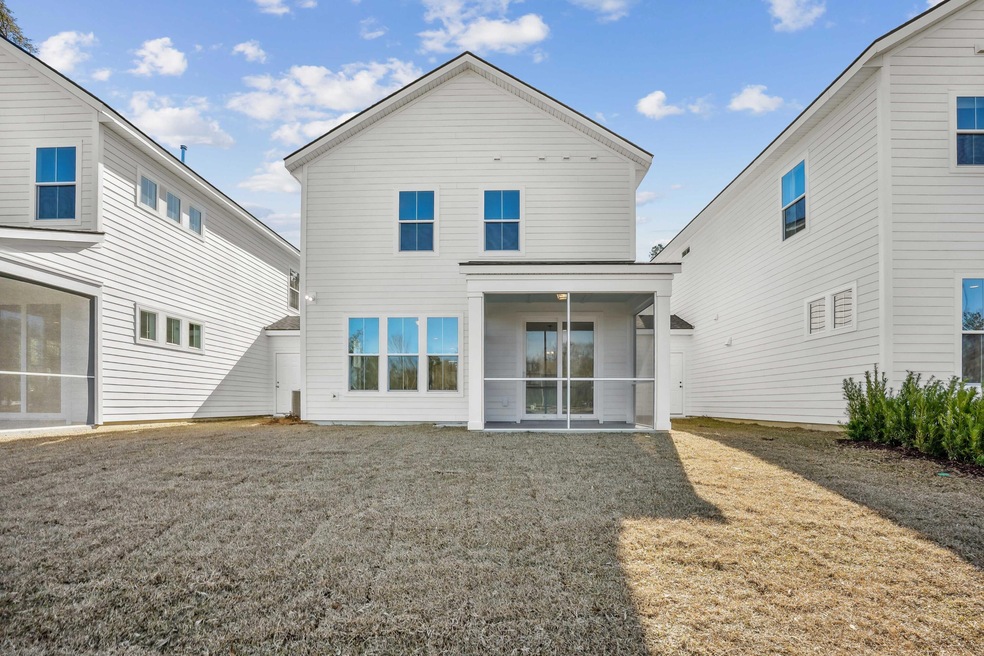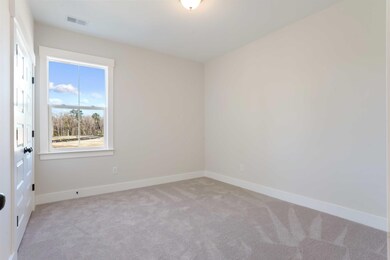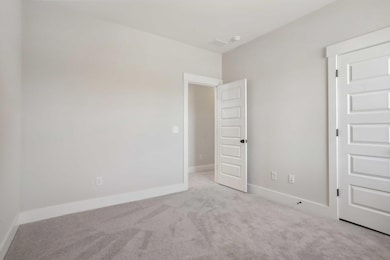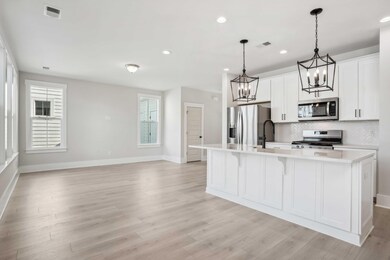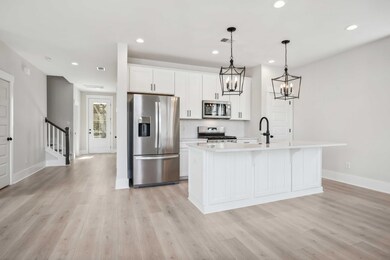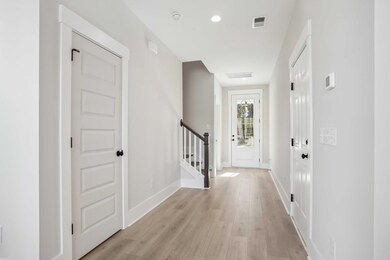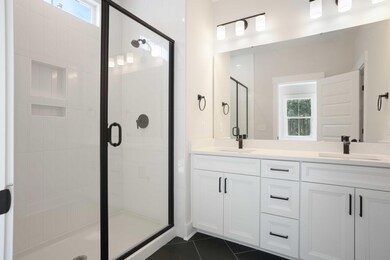422 Queenview Ln Charleston, SC 29414
Grand Oaks NeighborhoodEstimated payment $2,541/month
Highlights
- New Construction
- Spa
- High Ceiling
- Drayton Hall Elementary School Rated A-
- Whirlpool Bathtub
- Great Room
About This Home
MOVE IN READY! - Welcome home to the Percy Farmhouse a beautifully crafted residence designed for comfort, style, and effortless living. Step into a spacious foyer that opens into a light-filled great room with an expansive open-concept layout. The kitchen features a large island and generous eating area, perfect for hosting or everyday meals.Upstairs, two inviting guest rooms share a well-appointed hall bath, while the luxurious primary suite offers a tray ceiling, dual vanity bathroom, walk-in shower, and a spacious walk-in closet.Enjoy outdoor living on the screened porch, tackle chores with ease in the full laundry room, and take advantage of the oversized garage with a powered exterior storage area.
Home Details
Home Type
- Single Family
Est. Annual Taxes
- $1,191
Year Built
- Built in 2025 | New Construction
Lot Details
- 3,049 Sq Ft Lot
HOA Fees
- $70 Monthly HOA Fees
Parking
- 1 Car Attached Garage
- Garage Door Opener
Home Design
- Slab Foundation
- Architectural Shingle Roof
Interior Spaces
- 1,516 Sq Ft Home
- 2-Story Property
- Tray Ceiling
- Smooth Ceilings
- High Ceiling
- Entrance Foyer
- Great Room
- Laundry Room
Kitchen
- Gas Range
- Microwave
- Dishwasher
- ENERGY STAR Qualified Appliances
- Kitchen Island
- Disposal
Flooring
- Carpet
- Ceramic Tile
Bedrooms and Bathrooms
- 3 Bedrooms
- Walk-In Closet
- Whirlpool Bathtub
Outdoor Features
- Spa
- Screened Patio
- Front Porch
Schools
- Drayton Hall Elementary School
- C E Williams Middle School
- West Ashley High School
Utilities
- Central Air
- Heating System Uses Natural Gas
- Tankless Water Heater
Listing and Financial Details
- Home warranty included in the sale of the property
Community Details
Overview
- Built by Toll Brothers
- Verdier Pointe Subdivision
Recreation
- Trails
Map
Home Values in the Area
Average Home Value in this Area
Tax History
| Year | Tax Paid | Tax Assessment Tax Assessment Total Assessment is a certain percentage of the fair market value that is determined by local assessors to be the total taxable value of land and additions on the property. | Land | Improvement |
|---|---|---|---|---|
| 2024 | $1,191 | $4,200 | $0 | $0 |
| 2023 | $1,191 | $0 | $0 | $0 |
Property History
| Date | Event | Price | List to Sale | Price per Sq Ft |
|---|---|---|---|---|
| 11/13/2025 11/13/25 | Price Changed | $450,000 | -5.5% | $297 / Sq Ft |
| 11/01/2025 11/01/25 | For Sale | $476,000 | -- | $314 / Sq Ft |
Source: CHS Regional MLS
MLS Number: 25028936
APN: 305-05-00-465
- 430 Queenview Ln
- 425 Queenview Ln
- 427 Queenview Ln
- 423 Queenview Ln
- 429 Queenview Ln
- 433 Queenview Ln
- 442 Queenview Ln
- 183 Claret Cup Way
- 185 Claret Cup Way
- 187 Claret Cup Way
- 448 Queenview Ln
- 189 Claret Cup Way
- 193 Claret Cup Way
- 450 Queenview Ln
- 195 Claret Cup Way
- 197 Claret Cup Way
- 182 Claret Cup Way
- 180 Claret Cup Way
- 184 Claret Cup Way
- 186 Claret Cup Way
- 3530 Verdier Blvd
- 3029 Stonecrest Dr Unit Stono
- 3029 Stonecrest Dr Unit Stono Corner
- 1491 Bees Ferry Rd
- 2020 Proximity Dr
- 1450 Bluewater Way
- 3198 Safe Harbor Way
- 1655 Seabago Dr
- 1100 Hampton Rivers Rd
- 1461 Nautical Chart Dr
- 3202 Coastal Grass Way
- 182 Sugar Magnolia Way
- 3131 Conservancy Ln
- 1680 Bluewater Way
- 1000 Bonieta Harrold Dr
- 301 Rose Marie Dr
- 1801 Haddon Hall Dr
- 3220 Hatchet Bay Dr
- 3915 William E Murray Blvd
- 4055 Hartland St
