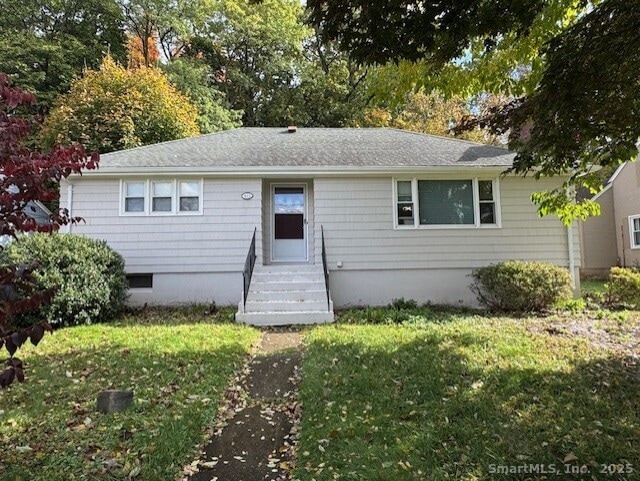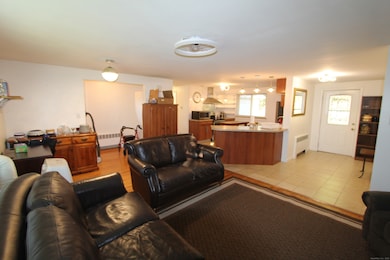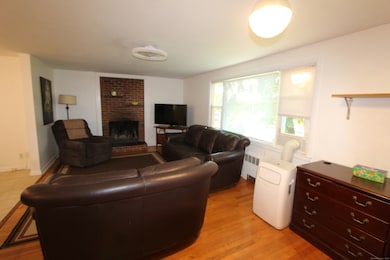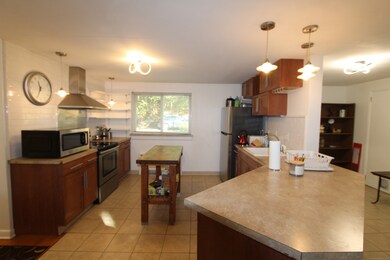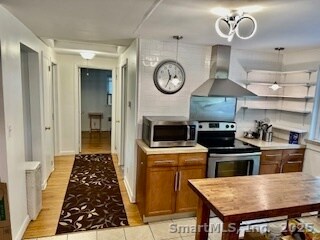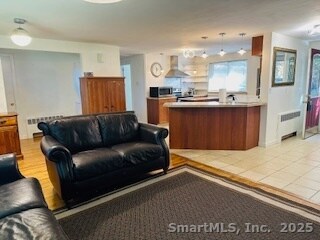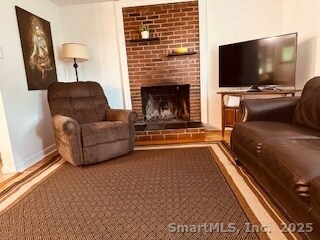422 S Main St West Hartford, CT 06110
2
Beds
1
Bath
1,038
Sq Ft
0.26
Acres
Highlights
- Ranch Style House
- Attic
- Thermal Windows
- Webster Hill School Rated A
- 1 Fireplace
- Patio
About This Home
Fully renovated home, complete with furniture and appliances. Located in a very desirable area, minutes from West Farms mall, Golf Course, Park, Medical facilities and many other convenient locations. Garage, Parking and additional land for private activities.
Listing Agent
Golden Rule Realty Brokerage Phone: (860) 523-1515 License #REB.0751058 Listed on: 11/13/2025
Home Details
Home Type
- Single Family
Est. Annual Taxes
- $6,476
Year Built
- Built in 1954
Home Design
- Ranch Style House
- Shingle Siding
Interior Spaces
- 1,038 Sq Ft Home
- 1 Fireplace
- Thermal Windows
- Attic or Crawl Hatchway Insulated
- Oven or Range
Bedrooms and Bathrooms
- 2 Bedrooms
- 1 Full Bathroom
Unfinished Basement
- Basement Fills Entire Space Under The House
- Crawl Space
Parking
- 1 Car Garage
- Driveway
Location
- Property is near shops
- Property is near a golf course
Schools
- Conard High School
Utilities
- Radiator
- Heating System Uses Natural Gas
Additional Features
- Patio
- 0.26 Acre Lot
Community Details
- No Pets Allowed
Map
Source: SmartMLS
MLS Number: 24140166
APN: WHAR-000014F-005095-000422
Nearby Homes
- 18 Federal St
- 39 Cortland St
- 479 S Main St
- 67 Mayflower St
- 24 Thorne Rd Unit 24
- 49 Somerset St
- 107 Westgate St
- 1145 New Britain Ave
- 90 Park Place Cir Unit 90
- 49 Park Place Cir Unit 49
- 148 Colonial St
- 62 Grove St
- 41 Page Ave
- 83 Newington Rd
- 204 Trout Brook Dr
- 17 Parkview Rd
- 32 Miles Standish Dr
- 121 Cambridge St
- 38 Mildred Rd
- 741 Quaker Ln S
- 89 Cortland Cir
- 1293 New Britain Ave
- 10 Berkshire Rd
- 10 Berkshire Rd Unit 111
- 189 Newington Rd
- 1078 New Britain Ave
- 41 Clarendon Ave
- 647 New Park Ave
- 616 New Park Ave
- 130 Hampton Ave
- 44 Surrey Dr Unit A6
- 83 Main St
- 540 New Park Ave
- 42 Rosedale Rd
- 18 Overbrook Rd
- 387 Quaker Ln S
- 107 Hillcrest Ave
- 18 Fennbrook Rd
- 115 S Main St Unit C21
- 115 S Main St Unit A5
