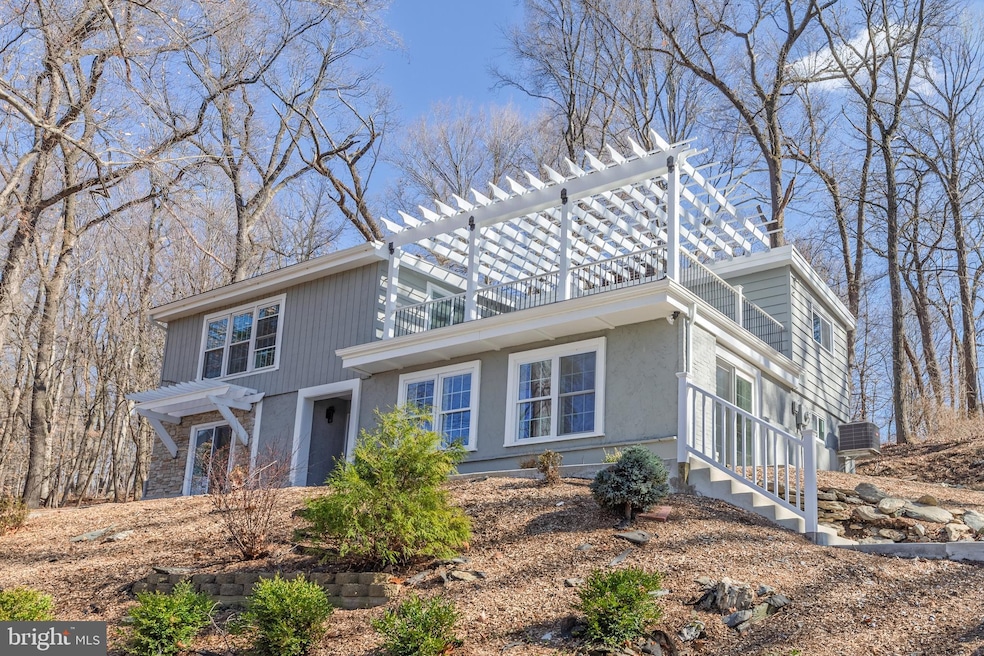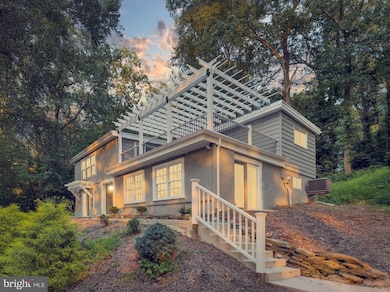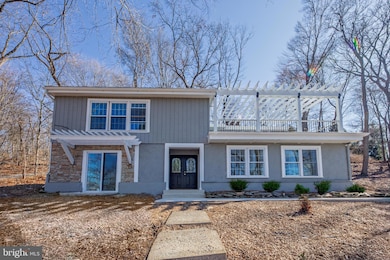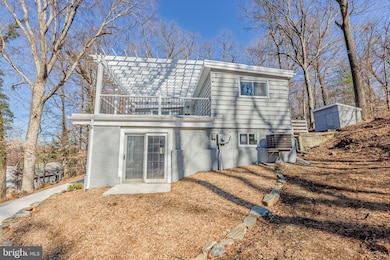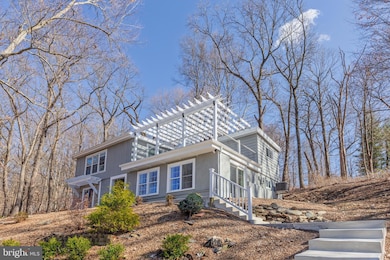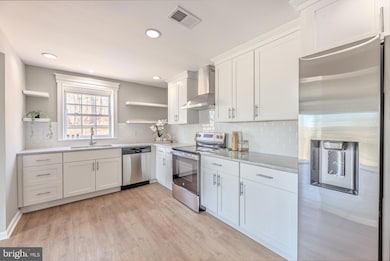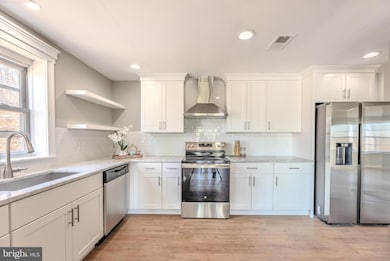Highlights
- View of Trees or Woods
- 5-minute walk to Whitford
- Deck
- Mary C Howse Elementary School Rated A
- 1 Acre Lot
- Private Lot
About This Home
Welcome to 422 Spackman Lane! This beautifully reimagined 2,238 sqft, 3-bedroom, 2.5-bath gem sits in the heart of Exton, offering modern updates while preserving its original charm. Move-in ready and waiting for you! Step through the front door into a warm, inviting living room where the original stone fireplace adds timeless character and a sliding door opens to a serene backyard retreat. The adjacent spacious dining room flows effortlessly into the kitchen—perfect for family gatherings and entertaining. The kitchen boasts stunning granite countertops, a classic subway tile backsplash, and brand-new stainless steel appliances. A convenient first-floor laundry room with a utility sink and an unfinished storage room add to the home's practicality. Upscale plank flooring ties the entire space together with elegance. Upstairs, the expansive master suite is a true sanctuary, featuring a luxurious en-suite bathroom with a tub/shower combo, a spacious walk-in closet, and a sliding glass door leading to a private rooftop deck oasis. The second bedroom offers flexibility as a home office, while the third bedroom and an upscale full bathroom with a double vanity provide ample space for family or guests. The expansive backyard, complete with a charming shed/pumphouse, offers endless possibilities. Location is everything! Just minutes from shopping at Exton Square, Whole Foods, and the Whitford train/park and ride, all less than half a mile away. This home is also for sale.
Listing Agent
(484) 297-9703 tom@tomtoole.com RE/MAX Main Line-West Chester License #RS228901 Listed on: 11/23/2025

Co-Listing Agent
(732) 962-5253 jeff.bratteson@tomtoole.com RE/MAX Main Line-West Chester License #RS370826
Home Details
Home Type
- Single Family
Est. Annual Taxes
- $3,525
Year Built
- Built in 1960 | Remodeled in 2024
Lot Details
- 1 Acre Lot
- Stone Retaining Walls
- Extensive Hardscape
- Private Lot
- Sloped Lot
- Backs to Trees or Woods
- Back, Front, and Side Yard
Property Views
- Woods
- Garden
Home Design
- Traditional Architecture
- Block Foundation
- Pitched Roof
- Shingle Roof
- Wood Siding
- Stucco
Interior Spaces
- 2,248 Sq Ft Home
- Property has 2 Levels
- Chair Railings
- Wainscoting
- Beamed Ceilings
- Recessed Lighting
- Screen For Fireplace
- Stone Fireplace
- Fireplace Mantel
- Vinyl Clad Windows
- Sliding Windows
- Window Screens
- Sliding Doors
- Living Room
- Formal Dining Room
Kitchen
- Electric Oven or Range
- Self-Cleaning Oven
- Range Hood
- Dishwasher
- Stainless Steel Appliances
- Upgraded Countertops
- Disposal
Flooring
- Carpet
- Luxury Vinyl Plank Tile
Bedrooms and Bathrooms
- 3 Bedrooms
- En-Suite Bathroom
- Walk-In Closet
- Bathtub with Shower
- Walk-in Shower
Laundry
- Laundry Room
- Laundry on main level
Home Security
- Carbon Monoxide Detectors
- Fire and Smoke Detector
- Flood Lights
Parking
- Private Parking
- Driveway
Outdoor Features
- Deck
- Exterior Lighting
- Porch
Schools
- Mary C. Howse Elementary School
- E.N. Peirce Middle School
- B. Reed Henderson High School
Utilities
- Forced Air Heating and Cooling System
- Back Up Electric Heat Pump System
- Well
- Electric Water Heater
Listing and Financial Details
- Residential Lease
- Security Deposit $2,900
- Tenant pays for cable TV, all utilities, sewer, water, trash removal, snow removal, lawn/tree/shrub care, insurance
- No Smoking Allowed
- 12-Month Min and 24-Month Max Lease Term
- Available 11/23/25
- Assessor Parcel Number 41-05 -0220
Community Details
Overview
- No Home Owners Association
- Whitford Subdivision
Pet Policy
- Limit on the number of pets
- Pet Deposit $500
- Dogs and Cats Allowed
Map
Source: Bright MLS
MLS Number: PACT2113922
APN: 41-005-0220.0000
- 510 Pine Needle Dr
- 1432 Grove Ave
- 1430 Grove Ave
- 233 Birchwood Dr
- 214 Silverbell Ct
- 222 Birchwood Dr
- 133 Denbigh Terrace Unit G33
- 456 Cardigan Terrace Unit 456
- 415 Anglesey Terrace
- 1485 Conifer Dr
- 81 Four Leaf Dr
- 1492 Conifer Dr
- 1252 Memory Ln
- 1402 Redwood Ct Unit 57
- 470 Lee Place
- 1280 Cardinal Ave
- 141 Four Leaf Dr
- 108 Mountain View Dr
- 218 Hendricks Ave
- 491 Orchard Cir
- 213 Silverbell Ct
- 360 Creamery Way
- 188 Fringetree Dr
- 172 Fringetree Dr
- 139 Birchwood Dr
- 109 Commerce Dr
- 83 Four Leaf Dr
- 1430 Redwood Ct
- 279 Lindenwood Dr
- 350 Waterloo Blvd
- 113 Turnhill Ct
- 365 Waterloo Blvd
- 309 Newport Place Unit 309
- 201 Iron Lake Dr
- 181 N Pottstown Pike
- 1236 E Lancaster Ave
- 468 Lynetree Dr
- 138 Livingston Ln
- 130 Livingston Ln
- 8 Jackson Ct
