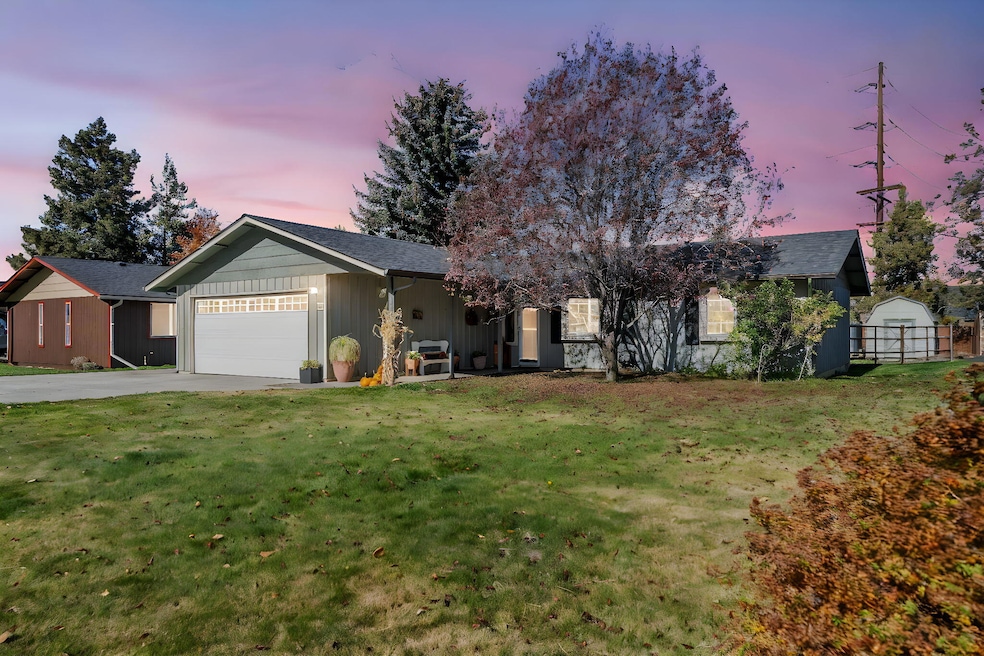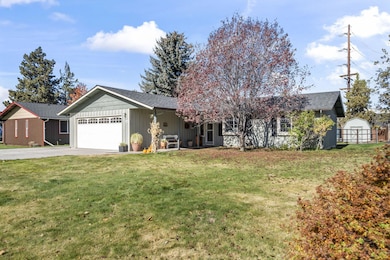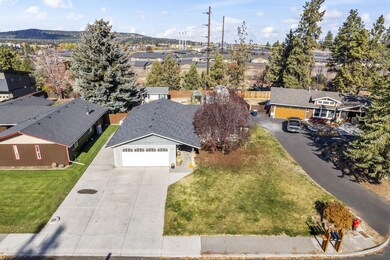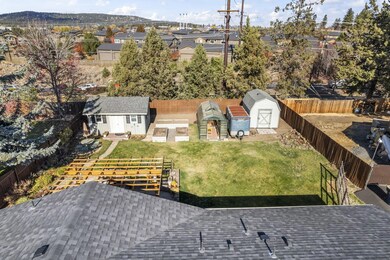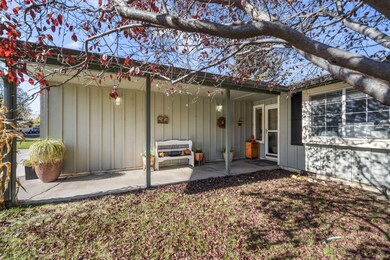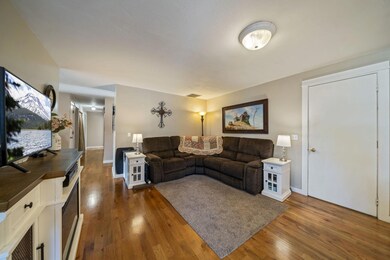
422 SW Blakely Ct Bend, OR 97702
Southern Crossing NeighborhoodHighlights
- Greenhouse
- No Units Above
- Home Energy Score
- Pine Ridge Elementary School Rated A-
- RV Access or Parking
- 4-minute walk to Blakely Park
About This Home
As of February 2025Location Location Location! This single level home on almost a quarter acre is located on a cul de sac with no cut through traffic. Located just up the street from the Old Mill District, Hayden Homes Amphitheater, Deschutes river, and the Deschutes river trail, there is plenty of opportunity to explore! Or you can just relax in the expansive backyard and patio with mature landscaping, an adorable cottage/''she-shed'', a greenhouse for growing all of your favorite vegetables or flowers and a storage shed for your toys.The home is well maintained and has a nice layout with different areas to entertain with friends and family. Homes in this area rarely come on the market, so seize the opportunity today!
Last Agent to Sell the Property
Cascade Hasson SIR License #201012094 Listed on: 11/02/2024

Home Details
Home Type
- Single Family
Est. Annual Taxes
- $3,177
Year Built
- Built in 1979
Lot Details
- 10,454 Sq Ft Lot
- No Common Walls
- No Units Located Below
- Fenced
- Landscaped
- Level Lot
- Front and Back Yard Sprinklers
- Property is zoned RS, RS
Parking
- 2 Car Attached Garage
- Garage Door Opener
- Driveway
- RV Access or Parking
Home Design
- Traditional Architecture
- Stem Wall Foundation
- Frame Construction
- Composition Roof
Interior Spaces
- 1,288 Sq Ft Home
- 1-Story Property
- Ceiling Fan
- Double Pane Windows
- Vinyl Clad Windows
- Family Room
- Living Room
Kitchen
- Eat-In Kitchen
- Range
- Dishwasher
- Tile Countertops
- Disposal
Flooring
- Wood
- Carpet
- Tile
Bedrooms and Bathrooms
- 3 Bedrooms
- Linen Closet
- 2 Full Bathrooms
- Bathtub with Shower
- Bathtub Includes Tile Surround
Laundry
- Dryer
- Washer
Home Security
- Surveillance System
- Fire and Smoke Detector
Eco-Friendly Details
- Home Energy Score
Outdoor Features
- Patio
- Fire Pit
- Greenhouse
- Shed
Schools
- Pine Ridge Elementary School
- Cascade Middle School
- Bend Sr High School
Utilities
- Ductless Heating Or Cooling System
- Heating Available
- Water Heater
- Cable TV Available
Community Details
- No Home Owners Association
- Ridgeview Park Subdivision
Listing and Financial Details
- Legal Lot and Block 5 / 1
- Assessor Parcel Number 154571
Ownership History
Purchase Details
Home Financials for this Owner
Home Financials are based on the most recent Mortgage that was taken out on this home.Purchase Details
Purchase Details
Purchase Details
Home Financials for this Owner
Home Financials are based on the most recent Mortgage that was taken out on this home.Purchase Details
Purchase Details
Home Financials for this Owner
Home Financials are based on the most recent Mortgage that was taken out on this home.Similar Homes in Bend, OR
Home Values in the Area
Average Home Value in this Area
Purchase History
| Date | Type | Sale Price | Title Company |
|---|---|---|---|
| Warranty Deed | $665,000 | First American Title | |
| Warranty Deed | $145,000 | Amerititle | |
| Interfamily Deed Transfer | -- | None Available | |
| Special Warranty Deed | $134,000 | Amerititle | |
| Trustee Deed | $235,287 | Amerititle | |
| Interfamily Deed Transfer | -- | Amerititle |
Mortgage History
| Date | Status | Loan Amount | Loan Type |
|---|---|---|---|
| Open | $532,000 | New Conventional | |
| Previous Owner | $107,200 | VA | |
| Previous Owner | $26,532 | Unknown | |
| Previous Owner | $216,000 | New Conventional | |
| Previous Owner | $67,130 | Credit Line Revolving | |
| Previous Owner | $48,217 | Credit Line Revolving |
Property History
| Date | Event | Price | Change | Sq Ft Price |
|---|---|---|---|---|
| 02/19/2025 02/19/25 | Sold | $665,000 | -7.0% | $516 / Sq Ft |
| 01/17/2025 01/17/25 | Pending | -- | -- | -- |
| 12/11/2024 12/11/24 | Price Changed | $715,000 | -0.7% | $555 / Sq Ft |
| 11/02/2024 11/02/24 | For Sale | $720,000 | -- | $559 / Sq Ft |
Tax History Compared to Growth
Tax History
| Year | Tax Paid | Tax Assessment Tax Assessment Total Assessment is a certain percentage of the fair market value that is determined by local assessors to be the total taxable value of land and additions on the property. | Land | Improvement |
|---|---|---|---|---|
| 2024 | $3,177 | $189,740 | -- | -- |
| 2023 | $2,945 | $184,220 | $0 | $0 |
| 2022 | $2,748 | $173,660 | $0 | $0 |
| 2021 | $2,752 | $168,610 | $0 | $0 |
| 2020 | $2,611 | $168,610 | $0 | $0 |
| 2019 | $2,538 | $163,700 | $0 | $0 |
| 2018 | $2,467 | $158,940 | $0 | $0 |
| 2017 | $2,395 | $154,320 | $0 | $0 |
| 2016 | $2,284 | $149,830 | $0 | $0 |
| 2015 | $2,220 | $145,470 | $0 | $0 |
| 2014 | $2,155 | $141,240 | $0 | $0 |
Agents Affiliated with this Home
-
Jodell Born
J
Seller's Agent in 2025
Jodell Born
Cascade Hasson SIR
(541) 420-5886
2 in this area
52 Total Sales
-
John Snippen

Buyer's Agent in 2025
John Snippen
RE/MAX
(541) 948-9090
5 in this area
137 Total Sales
Map
Source: Oregon Datashare
MLS Number: 220192232
APN: 154571
- 488 SW Forest Grove Dr
- 961 SW Vantage Point Way
- 527 SW Forest Grove Dr
- 857 SW Crestline Dr
- 892 SW Theater Dr
- 865 SW Theater Dr
- 1242 SW Silver Lake Blvd Unit 1 and 2
- 1217 SW Tanner Ct
- 0 SW Taft Lot 3
- 977 SW Hill St
- 327 SW Garfield Ave
- 61574 SW Blakely Rd
- 1063 SW Crosscut Ct
- 20013 SW Pinewood Rd
- 8 SW Mckinley Ave
- 19896 Alderwood Cir
- 757 SW Pelton Place Unit 7
- 20030 SW Millcrest Place
- 1202 SW Mcclellan Ln
- 20001 Mcclellan Rd
