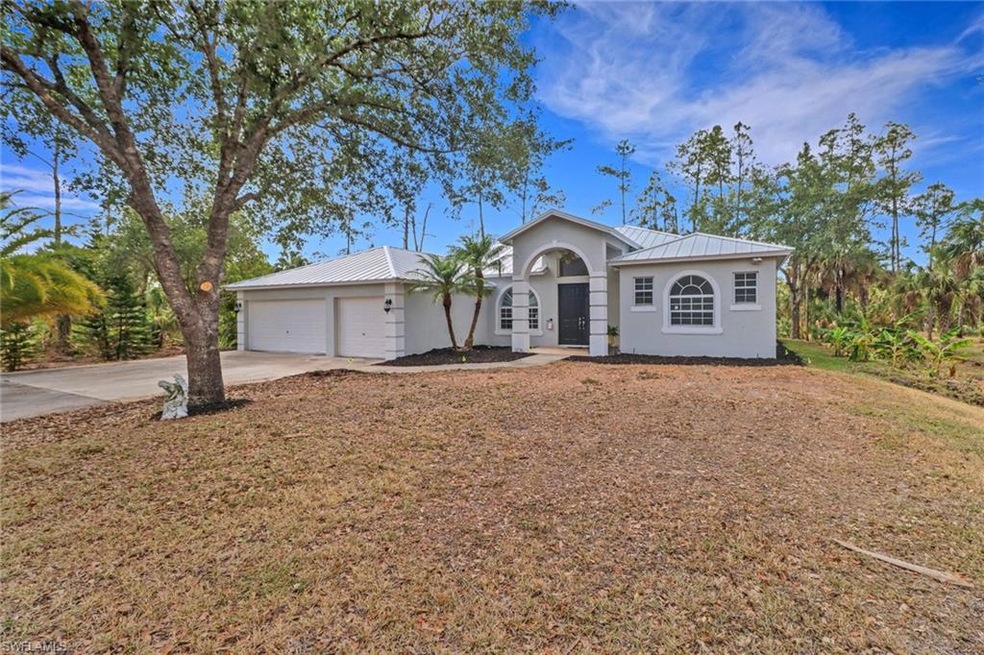
4220 12th Ave SE Naples, FL 34117
Rural Estates NeighborhoodHighlights
- Horses Allowed in Community
- View of Trees or Woods
- Room in yard for a pool
- Sabal Palm Elementary School Rated A-
- 2.27 Acre Lot
- Vaulted Ceiling
About This Home
As of August 2025Welcome to 4220 12th Ave SE—a rare opportunity in booming Golden Gate Estates. This freshly upgraded 4-bedroom, 2-bath home offers 2,287 sq ft of living space, a 3-car garage, and sits on a spacious 2.27-acre lot with desirable southern exposure.
Recent improvements include: brand-new roof, new A/C system, new reverse osmosis water system, and fresh interior/exterior paint. Enjoy new carpet in all bedrooms and a kitchen equipped with a new stove, microwave, and dishwasher.
Surrounded by new construction homes selling at $330–$340+/sq ft, this home is now priced at just $261/sq ft—a phenomenal value for move-in-ready acreage in Naples.
With plenty of room to add a pool, guest house, or workshop, this home offers both comfort and future potential. Seller just completed a third price reduction—bring your offers!
Don't miss your chance to own in one of Naples’ most promising growth areas.
Last Agent to Sell the Property
DomainRealty.com LLC License #NAPLES-249522223 Listed on: 04/24/2025

Home Details
Home Type
- Single Family
Est. Annual Taxes
- $1,474
Year Built
- Built in 2006
Lot Details
- 2.27 Acre Lot
- Lot Dimensions: 660
- South Facing Home
Parking
- 3 Car Attached Garage
- Automatic Garage Door Opener
Home Design
- Concrete Block With Brick
- Metal Roof
- Stucco
Interior Spaces
- 2,287 Sq Ft Home
- 1-Story Property
- Vaulted Ceiling
- 1 Ceiling Fan
- Shutters
- Single Hung Windows
- Arched Windows
- Sliding Windows
- Breakfast Room
- Formal Dining Room
- Screened Porch
- Views of Woods
Kitchen
- Breakfast Bar
- Walk-In Pantry
- Microwave
- Dishwasher
- Built-In or Custom Kitchen Cabinets
Flooring
- Carpet
- Tile
Bedrooms and Bathrooms
- 4 Bedrooms
- Split Bedroom Floorplan
- Walk-In Closet
- 2 Full Bathrooms
- Dual Sinks
- Bathtub With Separate Shower Stall
Laundry
- Laundry Tub
- Washer Hookup
Pool
- Room in yard for a pool
Utilities
- Central Heating and Cooling System
- Well
- Cable TV Available
Listing and Financial Details
- Assessor Parcel Number 41100880008
- Tax Block 12
Community Details
Overview
- Golden Gate Estates Community
Recreation
- Horses Allowed in Community
Ownership History
Purchase Details
Purchase Details
Purchase Details
Purchase Details
Home Financials for this Owner
Home Financials are based on the most recent Mortgage that was taken out on this home.Purchase Details
Similar Homes in Naples, FL
Home Values in the Area
Average Home Value in this Area
Purchase History
| Date | Type | Sale Price | Title Company |
|---|---|---|---|
| Deed | -- | None Listed On Document | |
| Warranty Deed | $145,000 | Town & Country Title | |
| Trustee Deed | -- | None Available | |
| Special Warranty Deed | $501,795 | First American Title Co | |
| Warranty Deed | $67,900 | -- |
Mortgage History
| Date | Status | Loan Amount | Loan Type |
|---|---|---|---|
| Previous Owner | $445,500 | Fannie Mae Freddie Mac |
Property History
| Date | Event | Price | Change | Sq Ft Price |
|---|---|---|---|---|
| 08/29/2025 08/29/25 | Sold | $550,000 | -8.2% | $240 / Sq Ft |
| 08/03/2025 08/03/25 | Pending | -- | -- | -- |
| 07/13/2025 07/13/25 | Price Changed | $599,000 | -4.9% | $262 / Sq Ft |
| 05/27/2025 05/27/25 | Price Changed | $629,900 | -5.0% | $275 / Sq Ft |
| 04/24/2025 04/24/25 | For Sale | $663,000 | -- | $290 / Sq Ft |
Tax History Compared to Growth
Tax History
| Year | Tax Paid | Tax Assessment Tax Assessment Total Assessment is a certain percentage of the fair market value that is determined by local assessors to be the total taxable value of land and additions on the property. | Land | Improvement |
|---|---|---|---|---|
| 2024 | $1,430 | $184,783 | -- | -- |
| 2023 | $1,430 | $179,401 | $0 | $0 |
| 2022 | $1,466 | $174,176 | $0 | $0 |
| 2021 | $1,470 | $169,103 | $0 | $0 |
| 2020 | $1,442 | $166,768 | $0 | $0 |
| 2019 | $1,406 | $163,019 | $0 | $0 |
| 2018 | $1,364 | $159,979 | $0 | $0 |
| 2017 | $1,332 | $156,689 | $0 | $0 |
| 2016 | $1,286 | $153,466 | $0 | $0 |
| 2015 | $1,515 | $152,399 | $0 | $0 |
| 2014 | $1,510 | $100,689 | $0 | $0 |
Agents Affiliated with this Home
-
Robert DeSiano
R
Seller's Agent in 2025
Robert DeSiano
DomainRealty.com LLC
(212) 203-5102
4 in this area
29 Total Sales
-
Pauline Thomas

Buyer's Agent in 2025
Pauline Thomas
Premiere Plus Realty Company
(239) 285-1996
9 in this area
40 Total Sales
Map
Source: Naples Area Board of REALTORS®
MLS Number: 225041148
APN: 41100880008
- 4259 12th Ave SE
- 4070 14th Ave SE
- 4260 16th Ave SE
- 4170 8th Ave SE
- 1240 Desoto Blvd S
- 4861 12th Ave SE
- 4303 18th Ave SE
- S Desoto Blvd
- 4335 18th Ave SE
- 0 14th Ave SE Unit 225036173
- 0 14th Ave SE Unit MFRC7502495
- 3997 18th Ave SE
- 2780 16th Ave SE
- 3872 16th Ave SE
- 4055 16th Ave SE
- 3743 16th Ave SE
- 3210 10th Ave SE






