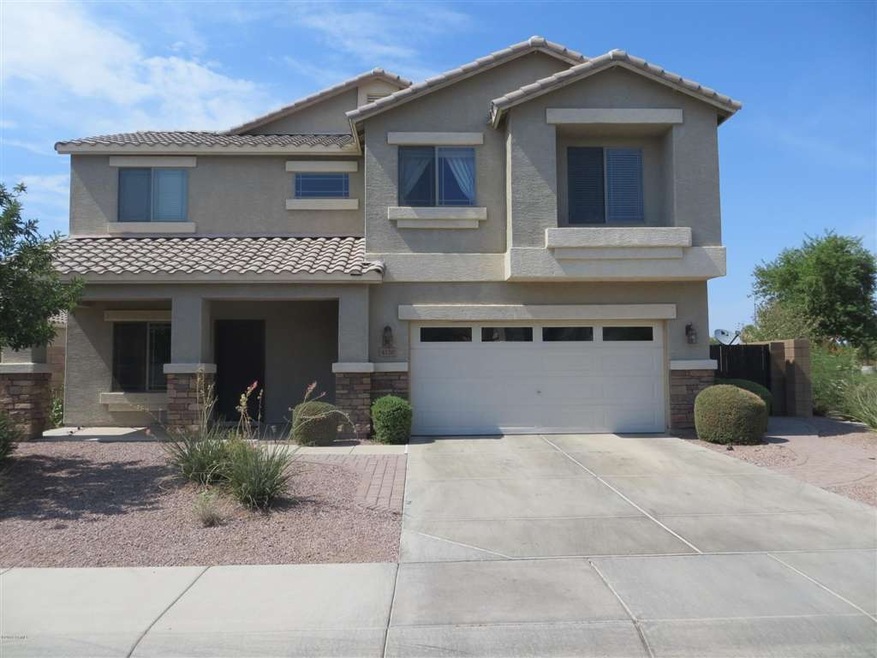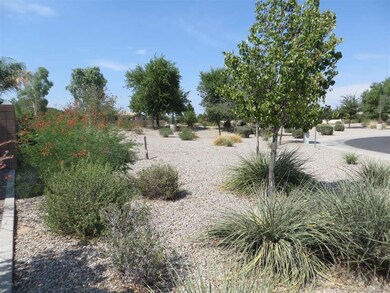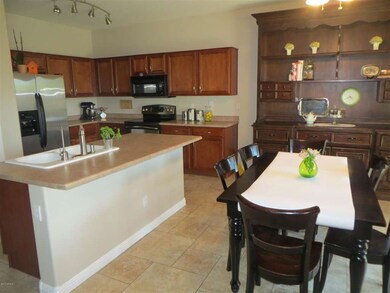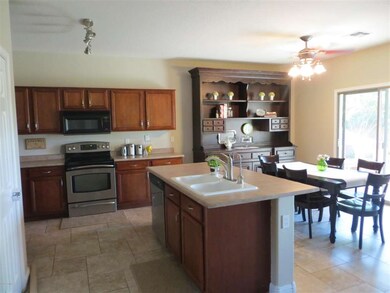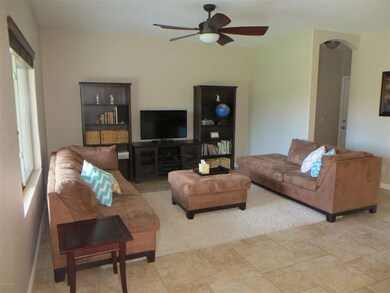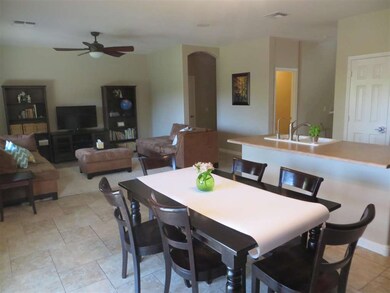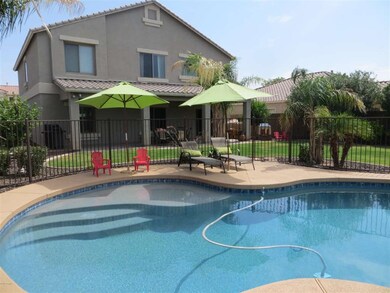
4220 E Winged Foot Place Chandler, AZ 85249
Sun Groves NeighborhoodHighlights
- Private Pool
- RV Gated
- Cul-De-Sac
- Navarrete Elementary School Rated A
- Two Primary Bathrooms
- Double Pane Windows
About This Home
As of April 2023Beautiful home inside and out on a quiet, private, cul-de-sac street bordering a common area with no two-stories on any side. Home offers a open great room plan, a loft and an extra room that could be used for a den, formal dining, or living space. Kitchen includes upgraded maple cabinets with door hardware and stainless appliances .Tile throughout downstairs. Upgraded base boards, lighting and fans. Entire interior of home has been freshly painted. 3 car tandem garage and RV gate. Gorgeous backyard, pebble sheen pool with cascading water feature and shallow entry, large grassy area, spacious covered patio, great for entertaining or enjoying as a family. Community is one of a kind with elementary school, huge green parks and kids playground. Mesquite Groves Aquatic Center next door.
Last Agent to Sell the Property
Tena Leahy
Realty ONE Group License #SA555006000 Listed on: 07/11/2013
Home Details
Home Type
- Single Family
Est. Annual Taxes
- $1,587
Year Built
- Built in 2004
Lot Details
- 8,156 Sq Ft Lot
- Desert faces the front of the property
- Cul-De-Sac
- Block Wall Fence
- Sprinklers on Timer
- Grass Covered Lot
Parking
- 3 Car Garage
- Tandem Parking
- Garage Door Opener
- RV Gated
Home Design
- Wood Frame Construction
- Tile Roof
- Stucco
Interior Spaces
- 2,492 Sq Ft Home
- 2-Story Property
- Ceiling Fan
- Double Pane Windows
- Low Emissivity Windows
Kitchen
- Dishwasher
- Kitchen Island
Flooring
- Carpet
- Tile
Bedrooms and Bathrooms
- 4 Bedrooms
- Walk-In Closet
- Two Primary Bathrooms
- 2.5 Bathrooms
- Bathtub With Separate Shower Stall
Laundry
- Dryer
- Washer
Outdoor Features
- Private Pool
- Patio
Schools
- Navarrete Elementary School
- Willie & Coy Payne Jr. High Middle School
- Basha High School
Utilities
- Refrigerated Cooling System
- Heating System Uses Natural Gas
Listing and Financial Details
- Tax Lot 784
- Assessor Parcel Number 313-09-585
Community Details
Overview
- Property has a Home Owners Association
- Sun Groves HOA, Phone Number (602) 957-9191
- Built by Taylor Woodrow
- Sun Groves Subdivision
Recreation
- Community Playground
- Bike Trail
Ownership History
Purchase Details
Home Financials for this Owner
Home Financials are based on the most recent Mortgage that was taken out on this home.Purchase Details
Home Financials for this Owner
Home Financials are based on the most recent Mortgage that was taken out on this home.Purchase Details
Home Financials for this Owner
Home Financials are based on the most recent Mortgage that was taken out on this home.Purchase Details
Home Financials for this Owner
Home Financials are based on the most recent Mortgage that was taken out on this home.Purchase Details
Home Financials for this Owner
Home Financials are based on the most recent Mortgage that was taken out on this home.Purchase Details
Home Financials for this Owner
Home Financials are based on the most recent Mortgage that was taken out on this home.Similar Homes in Chandler, AZ
Home Values in the Area
Average Home Value in this Area
Purchase History
| Date | Type | Sale Price | Title Company |
|---|---|---|---|
| Warranty Deed | $570,000 | Title Alliance | |
| Interfamily Deed Transfer | -- | Wfg Lender Services | |
| Interfamily Deed Transfer | -- | Pioneer Title Agency Inc | |
| Warranty Deed | $380,000 | Pioneer Title Agency Inc | |
| Warranty Deed | $290,000 | Lawyers Title Of Arizona Inc | |
| Warranty Deed | $244,266 | First American Title Ins Co | |
| Warranty Deed | -- | First American Title Ins Co |
Mortgage History
| Date | Status | Loan Amount | Loan Type |
|---|---|---|---|
| Open | $535,128 | FHA | |
| Previous Owner | $335,000 | New Conventional | |
| Previous Owner | $341,100 | New Conventional | |
| Previous Owner | $279,100 | New Conventional | |
| Previous Owner | $284,747 | FHA | |
| Previous Owner | $163,200 | New Conventional | |
| Previous Owner | $190,000 | New Conventional |
Property History
| Date | Event | Price | Change | Sq Ft Price |
|---|---|---|---|---|
| 04/12/2023 04/12/23 | Sold | $570,000 | 0.0% | $229 / Sq Ft |
| 02/23/2023 02/23/23 | For Sale | $570,000 | +50.0% | $229 / Sq Ft |
| 07/16/2019 07/16/19 | Sold | $380,000 | -1.3% | $152 / Sq Ft |
| 05/16/2019 05/16/19 | For Sale | $384,999 | +32.8% | $154 / Sq Ft |
| 08/28/2013 08/28/13 | Sold | $290,000 | +3.8% | $116 / Sq Ft |
| 07/15/2013 07/15/13 | Pending | -- | -- | -- |
| 07/11/2013 07/11/13 | For Sale | $279,500 | -- | $112 / Sq Ft |
Tax History Compared to Growth
Tax History
| Year | Tax Paid | Tax Assessment Tax Assessment Total Assessment is a certain percentage of the fair market value that is determined by local assessors to be the total taxable value of land and additions on the property. | Land | Improvement |
|---|---|---|---|---|
| 2025 | $2,214 | $28,315 | -- | -- |
| 2024 | $2,168 | $26,966 | -- | -- |
| 2023 | $2,168 | $43,100 | $8,620 | $34,480 |
| 2022 | $2,094 | $32,920 | $6,580 | $26,340 |
| 2021 | $2,186 | $30,160 | $6,030 | $24,130 |
| 2020 | $2,175 | $27,970 | $5,590 | $22,380 |
| 2019 | $2,093 | $26,250 | $5,250 | $21,000 |
| 2018 | $2,025 | $24,870 | $4,970 | $19,900 |
| 2017 | $1,890 | $23,300 | $4,660 | $18,640 |
| 2016 | $1,811 | $22,770 | $4,550 | $18,220 |
| 2015 | $1,761 | $22,130 | $4,420 | $17,710 |
Agents Affiliated with this Home
-

Seller's Agent in 2023
Melanie Nemetz
Keller Williams Integrity First
(480) 221-3034
2 in this area
181 Total Sales
-

Seller Co-Listing Agent in 2023
Kristen Carter
Keller Williams Integrity First
(209) 303-5318
2 in this area
101 Total Sales
-

Buyer's Agent in 2023
Megan Williams
HomeSmart
(480) 299-1353
1 in this area
106 Total Sales
-
N
Seller's Agent in 2019
Nick Neill
Cozland Corporation
(602) 375-3434
3 Total Sales
-

Buyer's Agent in 2019
Russell Mills
Close Pros
(480) 205-9855
267 Total Sales
-
T
Seller's Agent in 2013
Tena Leahy
Realty One Group
Map
Source: Arizona Regional Multiple Listing Service (ARMLS)
MLS Number: 4965925
APN: 313-09-585
- 4436 E La Costa Dr
- 4187 E County Down Dr
- 4093 E Westchester Dr
- 4525 E Runaway Bay Dr
- 6255 S Opal Dr
- 4566 E La Costa Dr
- 4493 E Desert Sands Dr
- 4134 E Bellerive Dr
- 4100 E Firestone Dr
- 4232 E Palm Beach Dr
- 6418 S Pinaleno Place
- 4061 E Torrey Pines Ln
- 4044 E Dawson Dr
- 4034 E Dawson Dr
- 4667 E County Down Dr
- 4643 E Cherry Hills Dr
- 4523 E Gleneagle Dr
- 4740 E Peach Tree Dr
- 6570 S Pewter Way
- 6627 S Garnet Way
