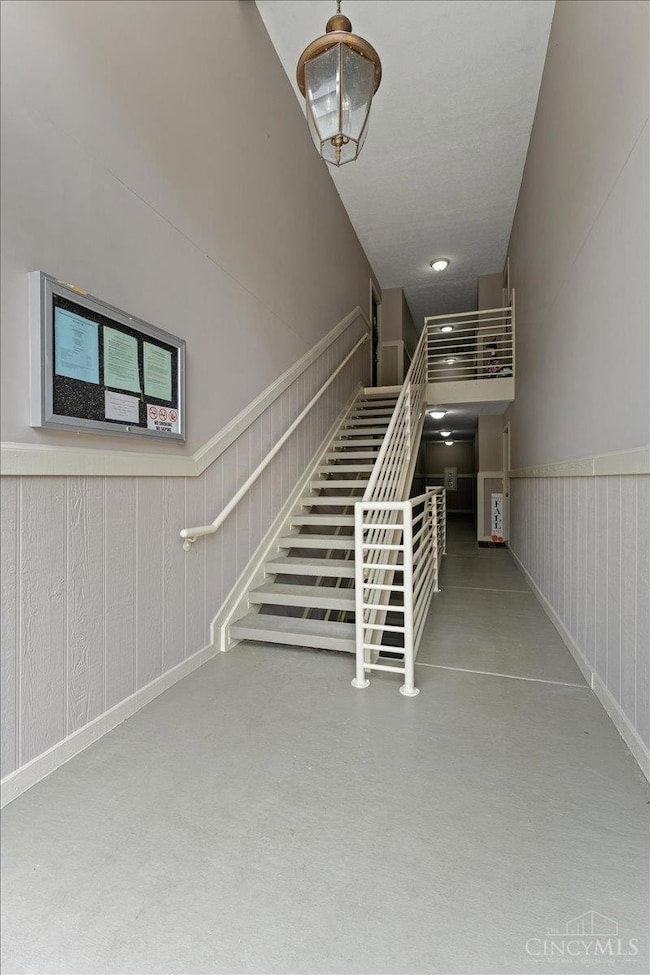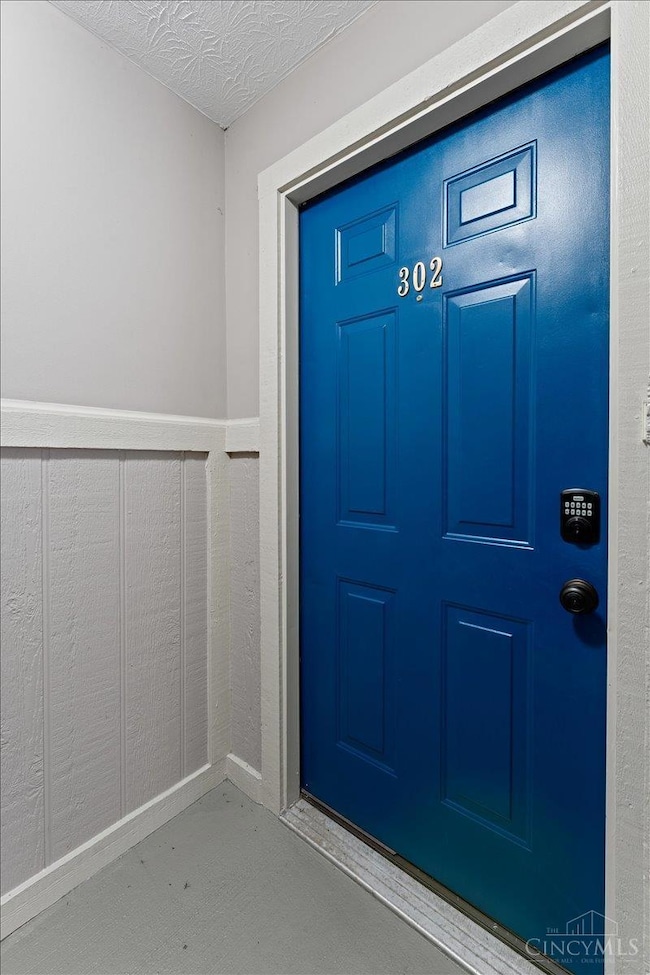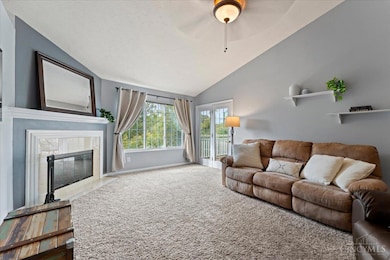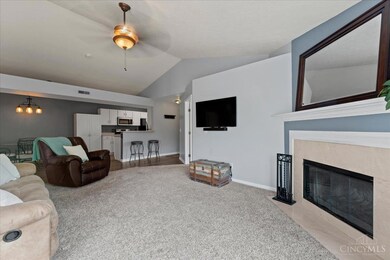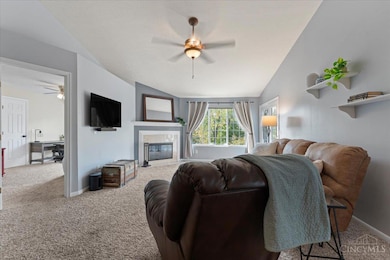4220 Endeavor Dr Unit 302 Colerain Township, OH 45252
Estimated payment $1,352/month
Highlights
- Open-Concept Dining Room
- Deck
- Transitional Architecture
- 1.31 Acre Lot
- Cathedral Ceiling
- Balcony
About This Home
Effortless living defines this top-floor Yacht Club condo, where vaulted ceilings and natural light create an open, welcoming atmosphere. Peace of mind comes with a newer air conditioning system (2023), furnace (2022), and water heater (2022). The living room, anchored by a wood-burning fireplace, opens to a private deck with serene wooded views. White cabinetry, stainless steel appliances, and a counter bar in the kitchen flow seamlessly to the dining area, making entertaining easy. The vaulted primary suite includes a walk-in closet and attached bath, while the second bedroom offers its own walk-in closet and hall bath access. Luxury vinyl flooring extends through the entry, kitchen, and dining spaces for a low-maintenance finish. With approximately 1200 square feet, this is one of the largest units available. Community amenities include a pool, tennis courts, and manicured grounds, with HOA coverage for water and trash - just minutes from shopping, dining, and highway access.
Property Details
Home Type
- Condominium
Est. Annual Taxes
- $2,448
Year Built
- Built in 1996
HOA Fees
- $255 Monthly HOA Fees
Parking
- Off-Street Parking
Home Design
- Transitional Architecture
- Entry on the 3rd floor
- Brick Exterior Construction
- Slab Foundation
- Shingle Roof
- Vinyl Siding
Interior Spaces
- 1,202 Sq Ft Home
- Property has 1 Level
- Cathedral Ceiling
- Ceiling Fan
- Wood Burning Fireplace
- Marble Fireplace
- Vinyl Clad Windows
- Panel Doors
- Living Room with Fireplace
- Open-Concept Dining Room
- Vinyl Flooring
- Laundry in unit
Kitchen
- Galley Kitchen
- Breakfast Bar
- Oven or Range
- Microwave
- Dishwasher
- Solid Wood Cabinet
- Disposal
Bedrooms and Bathrooms
- 2 Bedrooms
- Walk-In Closet
- 2 Full Bathrooms
Home Security
Outdoor Features
- Balcony
- Deck
Utilities
- Forced Air Heating and Cooling System
- Heat Pump System
- Natural Gas Not Available
- Electric Water Heater
Community Details
Overview
- Association fees include association dues, clubhouse, landscapingcommunity, landscaping-unit, maintenance exterior, professional mgt, sewer, snow removal, trash
- Advantage Prop Mgmt Association
Security
- Fire and Smoke Detector
Map
Home Values in the Area
Average Home Value in this Area
Tax History
| Year | Tax Paid | Tax Assessment Tax Assessment Total Assessment is a certain percentage of the fair market value that is determined by local assessors to be the total taxable value of land and additions on the property. | Land | Improvement |
|---|---|---|---|---|
| 2024 | $2,448 | $45,850 | $5,775 | $40,075 |
| 2023 | $2,463 | $45,850 | $5,775 | $40,075 |
| 2022 | $2,080 | $31,584 | $3,136 | $28,448 |
| 2021 | $2,062 | $31,584 | $3,136 | $28,448 |
| 2020 | $2,084 | $31,584 | $3,136 | $28,448 |
| 2019 | $1,745 | $24,675 | $2,450 | $22,225 |
| 2018 | $1,565 | $24,675 | $2,450 | $22,225 |
| 2017 | $1,483 | $24,675 | $2,450 | $22,225 |
| 2016 | $1,438 | $23,625 | $4,214 | $19,411 |
| 2015 | $1,452 | $23,625 | $4,214 | $19,411 |
| 2014 | $1,455 | $23,625 | $4,214 | $19,411 |
| 2013 | $1,434 | $24,465 | $5,075 | $19,390 |
Property History
| Date | Event | Price | List to Sale | Price per Sq Ft |
|---|---|---|---|---|
| 10/31/2025 10/31/25 | Price Changed | $169,900 | -1.5% | $141 / Sq Ft |
| 10/16/2025 10/16/25 | For Sale | $172,500 | -- | $144 / Sq Ft |
Purchase History
| Date | Type | Sale Price | Title Company |
|---|---|---|---|
| Warranty Deed | $131,000 | Tandem Title | |
| Warranty Deed | $116,000 | None Available | |
| Warranty Deed | $70,500 | -- | |
| Warranty Deed | $67,500 | Ltoc | |
| Warranty Deed | $98,000 | Prominent Title Agency Llc | |
| Warranty Deed | $88,400 | -- |
Mortgage History
| Date | Status | Loan Amount | Loan Type |
|---|---|---|---|
| Previous Owner | $110,000 | New Conventional | |
| Previous Owner | $59,925 | New Conventional | |
| Previous Owner | $54,000 | New Conventional | |
| Previous Owner | $60,000 | Purchase Money Mortgage | |
| Previous Owner | $75,050 | No Value Available |
Source: MLS of Greater Cincinnati (CincyMLS)
MLS Number: 1858841
APN: 510-0183-0540
- 4200 Endeavor Dr Unit 304
- 4281 Defender Dr
- 4280 Defender Dr
- 9858 Prechtel Rd
- 9905 Regatta Dr
- 4302 Courageous Cir Unit 83
- 9940 Regatta Dr
- 4352 Courageous Cir Unit 59
- 9995 Weatherly Ct
- 3776 Sagebrush Ln
- 9940 Prechtel Rd
- 4493 Summerwind Ct
- 4198 Intrepid Dr
- 3724 Yellowstone Dr
- 3834 Enterprise Cir
- 9873 Kittywood Dr
- 10054 Prechtel Rd
- 0 Springdale Rd Unit 1850271
- 5077 Pebblevalley Dr
- 9908 Pebbleknoll Dr
- 9276 Yellowwood Dr
- 3374 Deshler Dr
- 9311 Marker Dr
- 10023 Dunraven Dr
- 2-2 Cheviot Rd Unit 2
- 2753 Townterrace Dr
- 2782 Redharvest Ln
- 2512 Grosvenor Dr
- 3318 W Galbraith Rd
- 3295 Rocker Dr
- 3372 Harry Lee Ln
- 2300 Walden Glen Cir
- 6801 Cheviot Rd Unit 2
- 6801 Cheviot Rd Unit 1
- 2937 Overdale Dr
- 3520 Blue Rock Rd
- 6255 Springdale Rd
- 2330-2350 W Galbraith Rd
- 6311 Cheviot Rd
- 7601 Hamilton Ave

