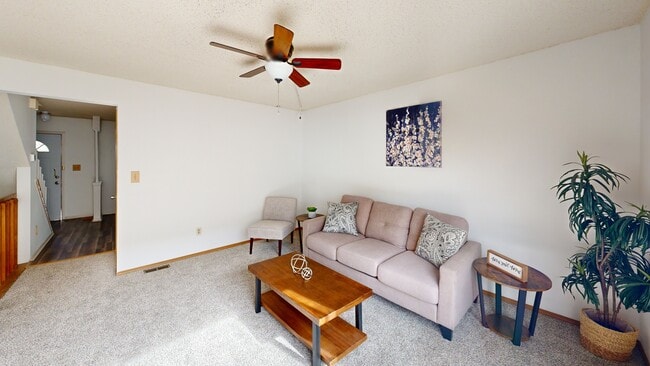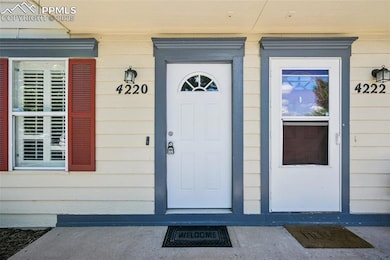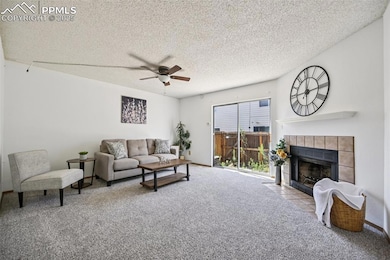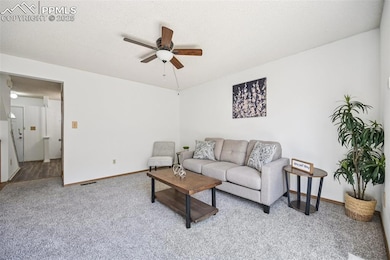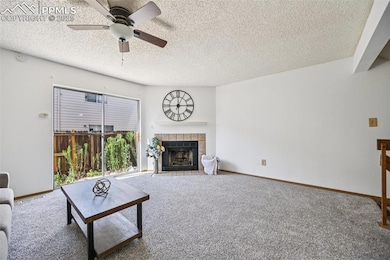
$800,000
- 5 Beds
- 3.5 Baths
- 3,781 Sq Ft
- 12176 S Hidden Trail Ct
- Parker, CO
Check out this true gem tucked away on a peaceful cul-de-sac in the sought-after Idyllwilde neighborhood. This stunning 5-bedroom, 4-bathroom home offers 3,781 square feet of beautifully finished living space, perfectly blending elegance, comfort, and functionality. From the moment you step inside, you’re greeted by soaring two-story ceilings and oak hardwood floors that flow throughout the main
Mandy Lacey Key Team Real Estate Corp.

