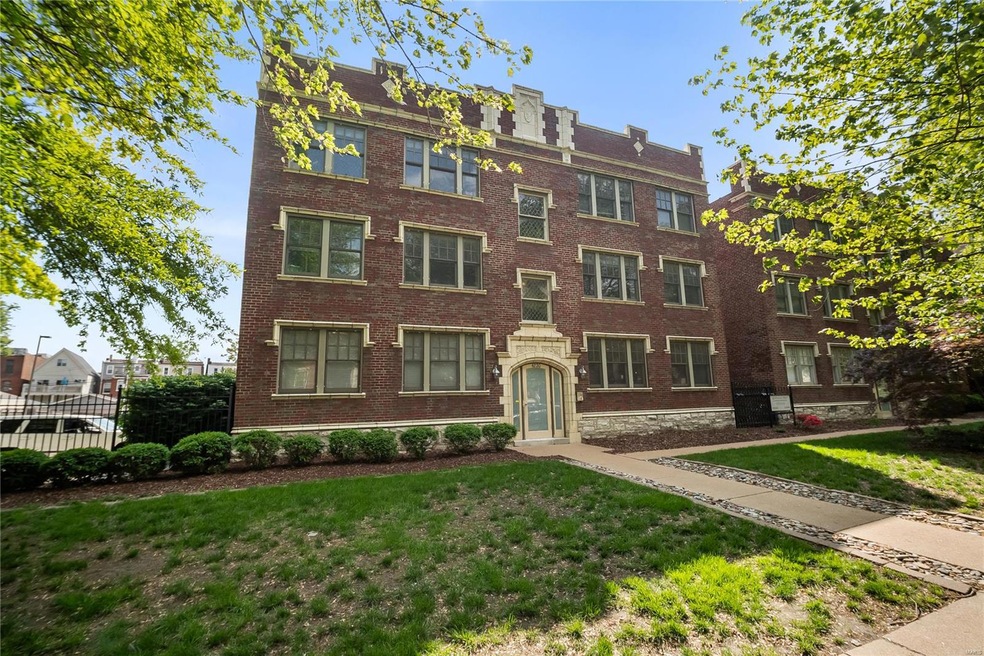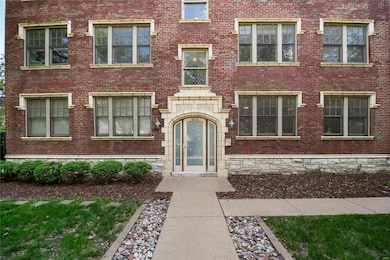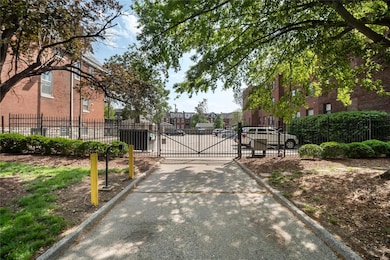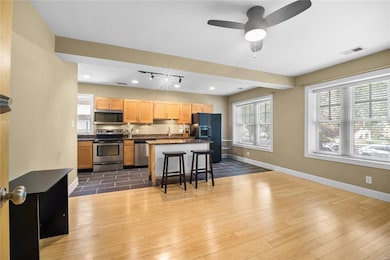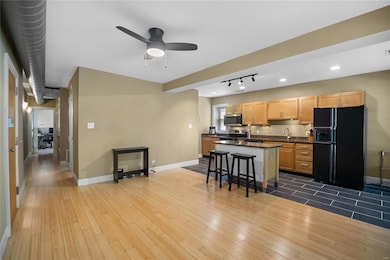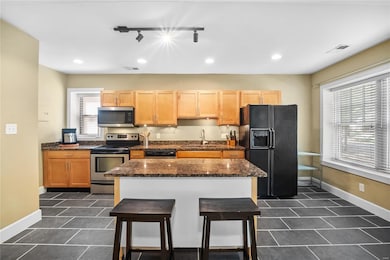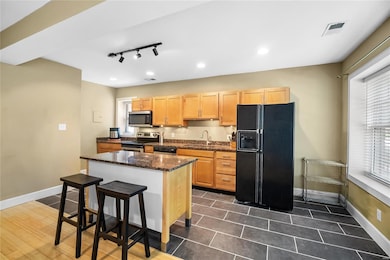
4220 Mcpherson Ave Unit 102 Saint Louis, MO 63108
Central West End NeighborhoodHighlights
- Traditional Architecture
- 1-Story Property
- Historic Home
- Patio
- Forced Air Heating and Cooling System
About This Home
As of June 2025Enjoy the ease of living in this beautifully updated and well-maintained 1st floor condo, located within walking distance of everything the Central West End has to offer. From coffee shops to restaurants, bars, and grocery stores, you’ll love the many conveniences of the highly desired McPherson Place. Inside, you’ll find a bright and spacious open-concept living and kitchen area featuring bamboo and tile floors, a center island, granite counters, stainless steel appliances, and ample cabinetry. The primary suite includes a walk-in closet and an en-suite bathroom with a double-sink vanity and a tub/shower combo. The 2nd bedroom enjoys plenty of natural light and is served by a 2nd full bathroom. Don’t forget—this unit features in-unit laundry! Outside, you’ll find private, gated parking and a large patio perfect for BBQs and al fresco dining. A storage locker is also located in the building’s basement. All of this is set on a gorgeous, tree-lined street—making this a must-see condo! Location: End Unit, Ground Level
Last Agent to Sell the Property
Compass Realty Group License #2018038825 Listed on: 05/08/2025

Property Details
Home Type
- Multi-Family
Est. Annual Taxes
- $2,023
Year Built
- Built in 1928 | Remodeled
HOA Fees
- $280 Monthly HOA Fees
Parking
- Off-Street Parking
Home Design
- Traditional Architecture
- Property Attached
- Brick Exterior Construction
- Stone Foundation
Interior Spaces
- 904 Sq Ft Home
- 1-Story Property
- Basement
Bedrooms and Bathrooms
- 2 Bedrooms
- 2 Full Bathrooms
Schools
- Pamoja Prep / Cole Elementary And Middle School
- Sumner High School
Additional Features
- Patio
- Historic Home
- Forced Air Heating and Cooling System
Community Details
- 12 Units
Listing and Financial Details
- Assessor Parcel Number 3913-02-0202-0
Ownership History
Purchase Details
Home Financials for this Owner
Home Financials are based on the most recent Mortgage that was taken out on this home.Purchase Details
Home Financials for this Owner
Home Financials are based on the most recent Mortgage that was taken out on this home.Purchase Details
Purchase Details
Home Financials for this Owner
Home Financials are based on the most recent Mortgage that was taken out on this home.Purchase Details
Home Financials for this Owner
Home Financials are based on the most recent Mortgage that was taken out on this home.Similar Homes in Saint Louis, MO
Home Values in the Area
Average Home Value in this Area
Purchase History
| Date | Type | Sale Price | Title Company |
|---|---|---|---|
| Warranty Deed | -- | None Listed On Document | |
| Warranty Deed | -- | None Listed On Document | |
| Deed | -- | None Listed On Document | |
| Warranty Deed | $144,000 | Investors Title Company | |
| Warranty Deed | -- | Ust | |
| Warranty Deed | -- | None Available |
Mortgage History
| Date | Status | Loan Amount | Loan Type |
|---|---|---|---|
| Open | $144,000 | New Conventional | |
| Closed | $144,000 | New Conventional | |
| Previous Owner | $113,200 | New Conventional | |
| Previous Owner | $143,300 | Purchase Money Mortgage |
Property History
| Date | Event | Price | Change | Sq Ft Price |
|---|---|---|---|---|
| 06/20/2025 06/20/25 | Sold | -- | -- | -- |
| 05/16/2025 05/16/25 | Pending | -- | -- | -- |
| 05/08/2025 05/08/25 | For Sale | $185,000 | +24.2% | $205 / Sq Ft |
| 10/09/2020 10/09/20 | Sold | -- | -- | -- |
| 08/12/2020 08/12/20 | For Sale | $149,000 | +2.8% | $165 / Sq Ft |
| 06/25/2014 06/25/14 | Sold | -- | -- | -- |
| 06/25/2014 06/25/14 | For Sale | $145,000 | -- | -- |
| 05/07/2014 05/07/14 | Pending | -- | -- | -- |
Tax History Compared to Growth
Tax History
| Year | Tax Paid | Tax Assessment Tax Assessment Total Assessment is a certain percentage of the fair market value that is determined by local assessors to be the total taxable value of land and additions on the property. | Land | Improvement |
|---|---|---|---|---|
| 2025 | $2,317 | $29,620 | -- | $29,620 |
| 2024 | $2,203 | $27,680 | -- | $27,680 |
| 2023 | $2,203 | $27,680 | $0 | $27,680 |
| 2022 | $2,200 | $26,620 | $0 | $26,620 |
| 2021 | $2,197 | $26,620 | $0 | $26,620 |
| 2020 | $2,180 | $26,620 | $0 | $26,620 |
| 2019 | $2,173 | $26,620 | $0 | $26,620 |
| 2018 | $2,235 | $26,540 | $0 | $26,540 |
| 2017 | $2,196 | $26,540 | $0 | $26,540 |
| 2016 | $2,118 | $25,270 | $0 | $25,270 |
| 2015 | $1,918 | $25,270 | $0 | $25,270 |
| 2014 | $1,917 | $25,270 | $0 | $25,270 |
| 2013 | -- | $25,270 | $0 | $25,270 |
Agents Affiliated with this Home
-
T
Seller's Agent in 2025
Trevor Olwig
Compass Realty Group
-
T
Buyer's Agent in 2025
Tara Hacker
Garcia Properties
-
T
Seller's Agent in 2020
Ted Wight
Dielmann Sotheby's International Realty
-
M
Buyer's Agent in 2020
Mary Krummenacher
RE/MAX
-
G
Seller's Agent in 2014
George Braun
Coldwell Banker Realty - Gundaker
-
J
Buyer's Agent in 2014
Julie Cartaya
Coldwell Banker Realty - Gundaker
Map
Source: MARIS MLS
MLS Number: MIS25030462
APN: 3913-02-0202-0
- 4220 Mcpherson Ave Unit 303
- 4220 Mcpherson Ave Unit 101
- 4228 Mcpherson Ave Unit 212
- 4224 Westminster Place
- 377 N Boyle Ave Unit A
- 327 N Boyle Ave Unit 4
- 4234 Olive St
- 4250 Lindell Blvd Unit A
- 4319 Lindell Blvd Unit A
- 423 N Sarah St
- 4260 Lindell Blvd Unit B
- 4203 Olive St
- 4135 Westminster Place
- 4355 Maryland Ave Unit 401
- 4358 Mcpherson Ave
- 404 N Sarah St
- 4235 W Pine Blvd Unit 21
- 4104 Olive St
- 4384 Mcpherson Ave
- 4388 Maryland Ave
