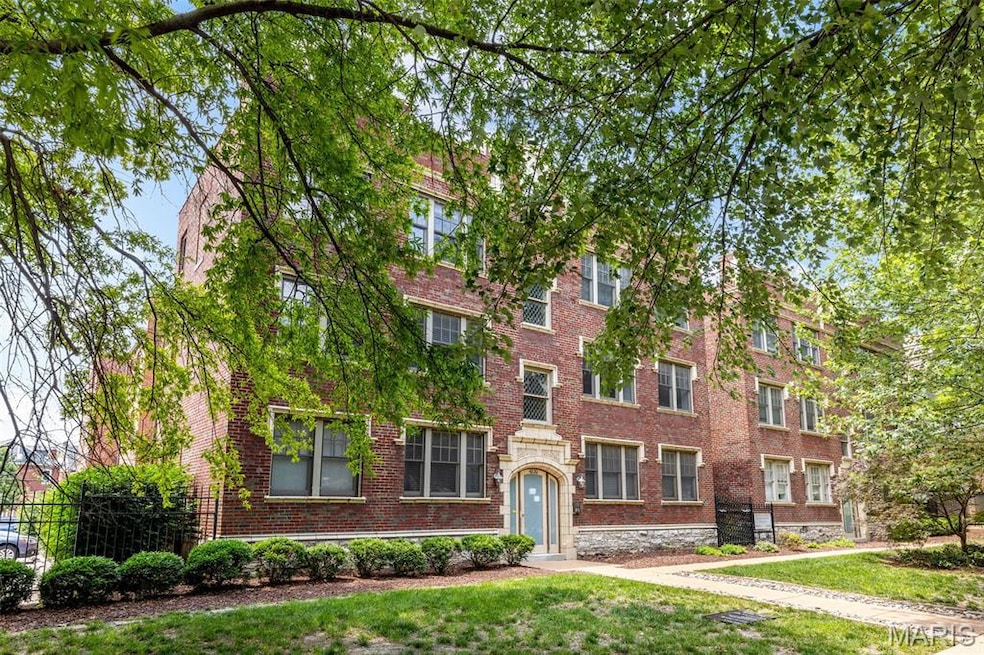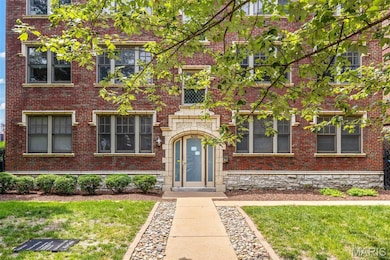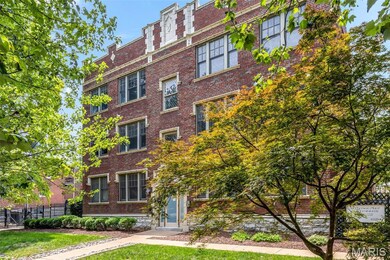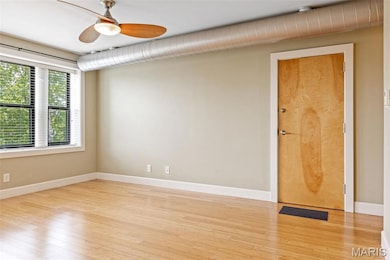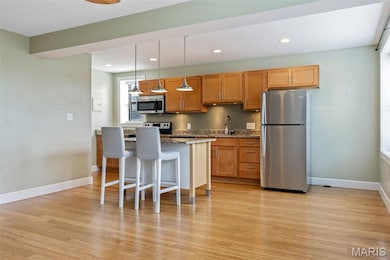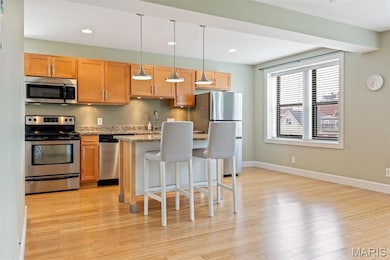4220 Mcpherson Ave Unit 303 Saint Louis, MO 63108
Central West End NeighborhoodEstimated payment $1,438/month
Highlights
- Open Floorplan
- Bamboo Flooring
- Solid Surface Countertops
- Traditional Architecture
- High Ceiling
- Bike Room
About This Home
Beautifully updated condo in a prime Central West End location! Enjoy open-concept living with bamboo flooring, abundant natural light, and modern fixtures throughout. The stylish kitchen features custom cabinetry, stainless appliances, and a large center island with ample storage—perfect for cooking and entertaining. Down the hall, you'll find a full bath with in-unit washer/dryer, a spacious second bedroom, and a primary suite with double vanity, walk-in closet, and full bath. Relax or entertain on the large patio. Includes gated parking (1 space), private basement storage, and secure access. Conveniently located near BJC, WashU, SLU, the Grove, Forest Park, and top dining/shopping. Corner unit—don’t miss it!
Property Details
Home Type
- Condominium
Est. Annual Taxes
- $2,364
Year Built
- Built in 1928 | Remodeled
HOA Fees
- $230 Monthly HOA Fees
Home Design
- Traditional Architecture
- Brick Exterior Construction
- Stone Foundation
Interior Spaces
- 1,039 Sq Ft Home
- 1-Story Property
- Open Floorplan
- High Ceiling
- Ceiling Fan
- Insulated Windows
- Window Treatments
- Combination Kitchen and Dining Room
- Basement Fills Entire Space Under The House
Kitchen
- Eat-In Kitchen
- Electric Range
- Microwave
- Dishwasher
- Stainless Steel Appliances
- Kitchen Island
- Solid Surface Countertops
Flooring
- Bamboo
- Carpet
Bedrooms and Bathrooms
- 2 Bedrooms
- Walk-In Closet
- 2 Full Bathrooms
- Double Vanity
Laundry
- Laundry in unit
- Dryer
- Washer
Home Security
Parking
- Secured Garage or Parking
- Additional Parking
- Off-Street Parking
Outdoor Features
- Patio
Schools
- Pamoja Prep / Cole Elementary And Middle School
- Sumner High School
Utilities
- Forced Air Heating and Cooling System
- Heating System Uses Natural Gas
- Gas Water Heater
Listing and Financial Details
- Assessor Parcel Number 3913-02-0212-0
Community Details
Overview
- Association fees include ground maintenance, exterior maintenance, management, roof, sewer, trash, water
- 24 Units
- Mcpherson Place Condos Association
- Mid-Rise Condominium
- On-Site Maintenance
- Community Parking
Amenities
- Bike Room
Security
- Building Fire Escape
- Fire Escape
Map
Home Values in the Area
Average Home Value in this Area
Tax History
| Year | Tax Paid | Tax Assessment Tax Assessment Total Assessment is a certain percentage of the fair market value that is determined by local assessors to be the total taxable value of land and additions on the property. | Land | Improvement |
|---|---|---|---|---|
| 2025 | $2,364 | $30,210 | -- | $30,210 |
| 2024 | $2,248 | $28,240 | -- | $28,240 |
| 2023 | $2,248 | $28,240 | $0 | $28,240 |
| 2022 | $2,244 | $27,150 | $0 | $27,150 |
| 2021 | $2,241 | $27,150 | $0 | $27,150 |
| 2020 | $2,224 | $27,150 | $0 | $27,150 |
| 2019 | $2,216 | $27,150 | $0 | $27,150 |
| 2018 | $2,184 | $25,940 | $0 | $25,940 |
| 2017 | $2,147 | $25,940 | $0 | $25,940 |
| 2016 | $2,070 | $24,700 | $0 | $24,700 |
| 2015 | $1,875 | $24,700 | $0 | $24,700 |
| 2014 | $1,874 | $24,700 | $0 | $24,700 |
| 2013 | -- | $24,700 | $0 | $24,700 |
Property History
| Date | Event | Price | Change | Sq Ft Price |
|---|---|---|---|---|
| 06/13/2025 06/13/25 | For Sale | $189,900 | +5.6% | $183 / Sq Ft |
| 06/30/2022 06/30/22 | Sold | -- | -- | -- |
| 06/12/2022 06/12/22 | Pending | -- | -- | -- |
| 06/01/2022 06/01/22 | For Sale | $179,900 | -- | $173 / Sq Ft |
Purchase History
| Date | Type | Sale Price | Title Company |
|---|---|---|---|
| Warranty Deed | -- | None Available | |
| Warranty Deed | -- | Sec |
Mortgage History
| Date | Status | Loan Amount | Loan Type |
|---|---|---|---|
| Open | $128,700 | New Conventional | |
| Previous Owner | $108,792 | New Conventional | |
| Previous Owner | $115,359 | New Conventional |
Source: MARIS MLS
MLS Number: MIS25040945
APN: 3913-02-0212-0
- 4220 Mcpherson Ave Unit 101
- 4228 Mcpherson Ave Unit 312
- 4228 Mcpherson Ave Unit 113
- 4251 Mcpherson Ave
- 4257 Maryland Ave
- 4224 Westminster Place
- 4204 Westminster Place
- 4256 Westminster Place
- 4256 Maryland Ave Unit LLW
- 4317 Maryland Ave Unit 1E
- 329 N Boyle Ave Unit A
- 327 N Boyle Ave Unit 4
- 4234 Olive St
- 4341 Maryland Ave
- 4256 Olive St
- 4319 Lindell Blvd Unit A
- 423 N Sarah St
- 4317 Lindell Blvd Unit H
- 4203 Olive St
- 4329 Westminster Place Unit 1W
- 4224 Westminster Place
- 4256 Maryland Ave Unit LLE
- 4317 Maryland Ave Unit 1W
- 4160 Olive St
- 4355 Maryland Ave Unit 325
- 4301 Olive St
- 4140 Washington Blvd
- 4398 Mcpherson Ave
- 4065 W Pine Blvd
- 4124 W Pine Blvd Unit 2F
- 4005 Westminster Place
- 4404 Mcpherson Ave
- 3949 Lindell Blvd
- 4133 Laclede Ave
- 4400 Lindell Blvd
- 4050 W Pine Blvd
- 4336 Laclede Ave
- 3960-3962 W Pine Blvd
- 4466 Greenwich Ct
- 3939 W Pine Blvd
