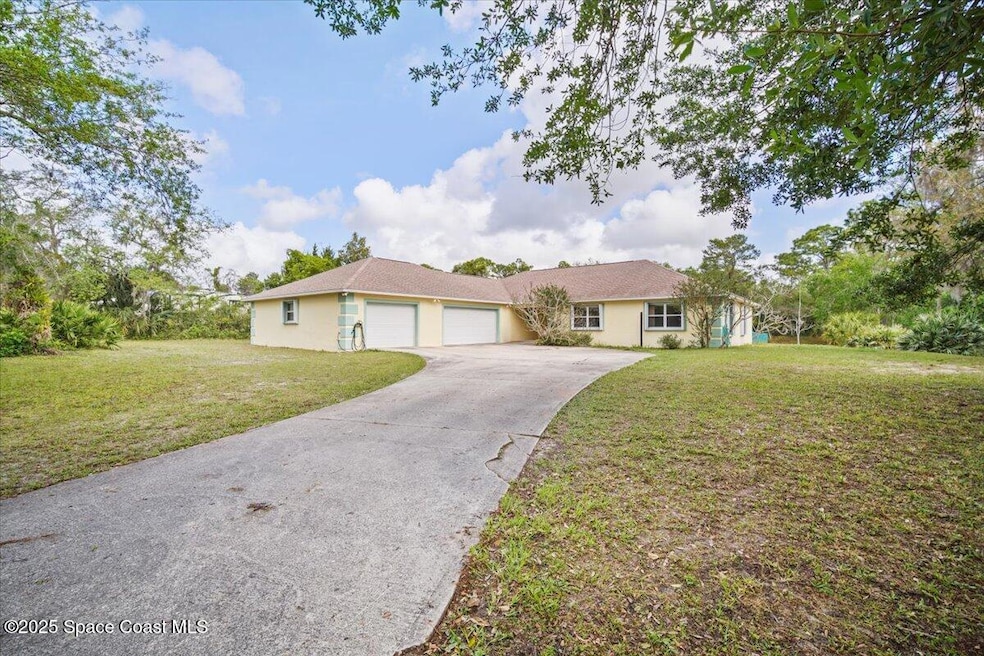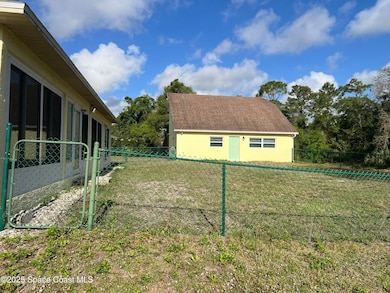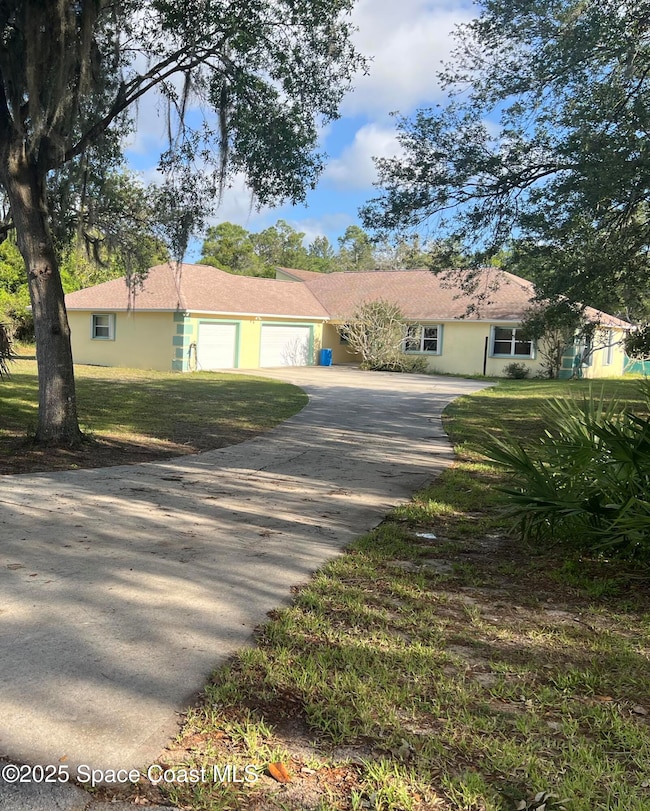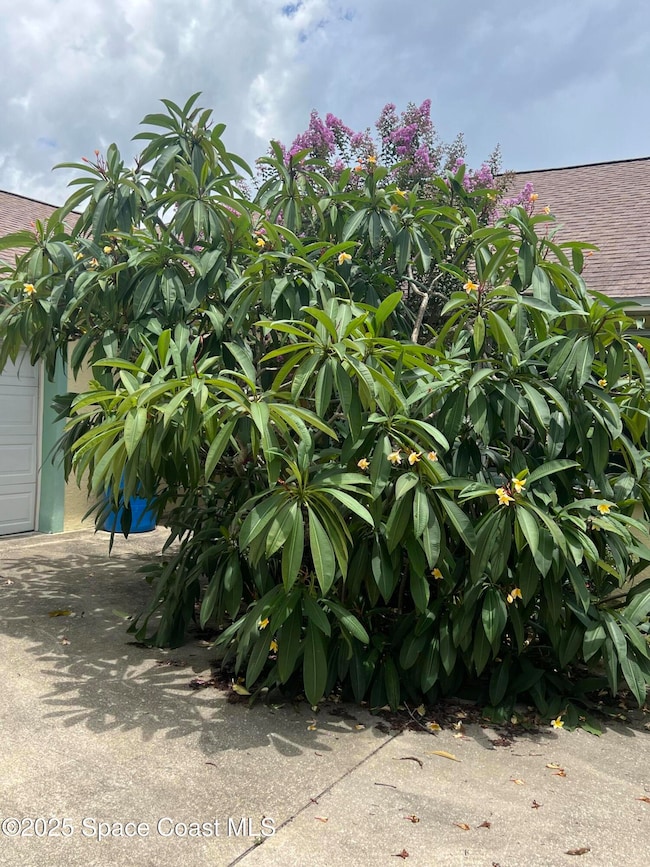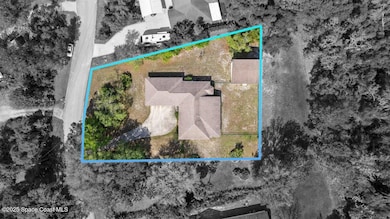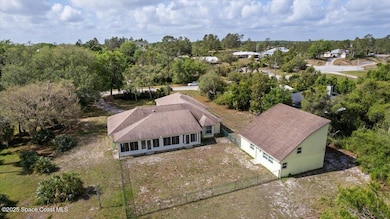Estimated payment $3,536/month
Highlights
- Accessory Dwelling Unit (ADU)
- 1.3 Acre Lot
- Contemporary Architecture
- View of Trees or Woods
- Open Floorplan
- Vaulted Ceiling
About This Home
Looking for the perfect Family ''Homes'' on Acreage. This property boasts a large Concrete Block Main house single story, and a Cacita (in-law home) 2 story, on the rear of the property, all on 1.3 acres in Southern Mims. Well maintained Main home with Huge Great Room and Kitchen with Vaulted ceilings, Laminate Flooring, owner designed the 2nd & 3rd bedroom to be one large sewing room and can put wall back up to make full 3 bedrooms, with 3 car garage, plus storage, Large inside Laundry Room, Large Florida Room also under Air at the back of the Main Home. Second Home, the CaCita can be used for Private In-Law home, Main floor has open concept Living, Bedroom, bathroom and Kitchenette, with open second floor space that could be used for multiple things, another bedroom, game room, etc. Property is on county water and has 2 septic tanks. Perfect Home for a Multi-Generational Family!! Both homes designed for wheelchair access, wider doorways, higher toilets, grab bars & roll in showers.
Home Details
Home Type
- Single Family
Est. Annual Taxes
- $3,916
Year Built
- Built in 2001
Lot Details
- 1.3 Acre Lot
- Property fronts a county road
- Street terminates at a dead end
- South Facing Home
- Back Yard Fenced
- Chain Link Fence
- Irregular Lot
- Few Trees
Parking
- 3 Car Garage
Home Design
- Multigenerational Home
- Contemporary Architecture
- Shingle Roof
- Block Exterior
- Asphalt
- Stucco
Interior Spaces
- 3,929 Sq Ft Home
- Open Floorplan
- Vaulted Ceiling
- Ceiling Fan
- Views of Woods
Kitchen
- Breakfast Area or Nook
- Eat-In Kitchen
- Breakfast Bar
- Electric Cooktop
- Kitchen Island
Flooring
- Wood
- Carpet
- Laminate
- Vinyl
Bedrooms and Bathrooms
- 3 Bedrooms
- Primary Bedroom on Main
- Walk-In Closet
- 3 Full Bathrooms
- No Tub in Bathroom
- Shower Only
Laundry
- Laundry Room
- Stacked Washer and Dryer
Accessible Home Design
- Accessible Full Bathroom
- Accessible Bedroom
- Central Living Area
- Accessible Washer and Dryer
Outdoor Features
- Covered Patio or Porch
Additional Homes
- Accessory Dwelling Unit (ADU)
- ADU includes 1 Bedroom and 1 Bathroom
Schools
- MIMS Elementary School
- Madison Middle School
- Astronaut High School
Utilities
- Multiple cooling system units
- Central Heating and Cooling System
- Hot Water Heating System
- Electric Water Heater
- Septic Tank
Community Details
- No Home Owners Association
- Robins Hill Acres Subdivision
- 12-Story Property
Listing and Financial Details
- Assessor Parcel Number 21-34-13-76-00000.0-0014.00
Map
Home Values in the Area
Average Home Value in this Area
Tax History
| Year | Tax Paid | Tax Assessment Tax Assessment Total Assessment is a certain percentage of the fair market value that is determined by local assessors to be the total taxable value of land and additions on the property. | Land | Improvement |
|---|---|---|---|---|
| 2025 | $3,916 | $295,750 | -- | -- |
| 2024 | $3,863 | $287,420 | -- | -- |
| 2023 | $3,863 | $279,050 | -- | -- |
| 2022 | $3,688 | $270,930 | $0 | $0 |
| 2021 | $3,831 | $263,040 | $0 | $0 |
| 2020 | $2,759 | $188,950 | $0 | $0 |
| 2019 | $2,711 | $184,710 | $0 | $0 |
| 2018 | $2,713 | $181,270 | $0 | $0 |
| 2017 | $2,728 | $177,550 | $0 | $0 |
| 2016 | $2,761 | $173,900 | $33,000 | $140,900 |
| 2015 | $2,587 | $172,700 | $33,000 | $139,700 |
| 2014 | $2,595 | $171,330 | $33,000 | $138,330 |
Property History
| Date | Event | Price | List to Sale | Price per Sq Ft |
|---|---|---|---|---|
| 02/16/2026 02/16/26 | Price Changed | $624,900 | -2.3% | $159 / Sq Ft |
| 07/15/2025 07/15/25 | Price Changed | $639,500 | -1.6% | $163 / Sq Ft |
| 04/05/2025 04/05/25 | For Sale | $650,000 | -- | $165 / Sq Ft |
Purchase History
| Date | Type | Sale Price | Title Company |
|---|---|---|---|
| Warranty Deed | $16,000 | -- |
Source: Space Coast MLS (Space Coast Association of REALTORS®)
MLS Number: 1042322
APN: 21-34-13-76-00000.0-0014.00
- 4366 Fitzroy Reef Dr
- 4126 Fitzroy Reef Dr
- 2535 Falcon Ln
- 2193 Kings Cross St
- 2605 Falcon Ln
- 4304 London Town Rd Unit B107
- 4304 London Town Rd Unit B109
- 4304 London Town Rd Unit D224
- 2702 Indian River Pkwy
- 4450 Sherwood Forest Dr
- 2712 Indian River Pkwy
- 4445 Sherwood Forest Dr
- 2722 Indian River Pkwy
- 2732 Indian River Pkwy
- 4111 Pecan St
- 2742 Indian River Pkwy
- 2144 Kings Cross St
- 2752 Indian River Pkwy
- 2133 Kings Cross St
- 2110 Kings Cross St
- 2620 Falcon Ln
- 1983 Longbow Cir
- 3716 Ranger St
- 3105 U S 1 Unit 1
- 3548 Loggerhead Ln
- 3646 W Powder Horn Rd
- 3485 U S 1 Unit 8
- 4070 Baker Ave
- 950 Alford St
- 865 S Lake Rd
- 4005 Alachua Ave
- 965 N Singleton Ave
- 945 Luna Terrace
- 3332 Elder St
- 2395 Florida Ave
- 500 Fern Ave
- 265 W Towne Place
- 2280 Mayfair Way
- 3625 Audrey Dr
- 1600 Garden St
Ask me questions while you tour the home.
