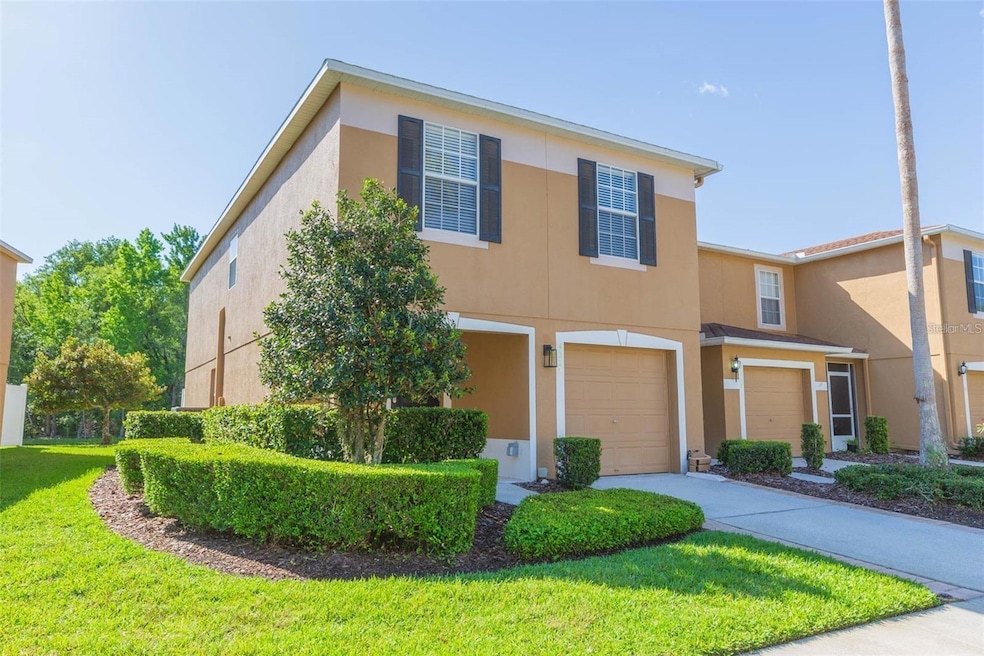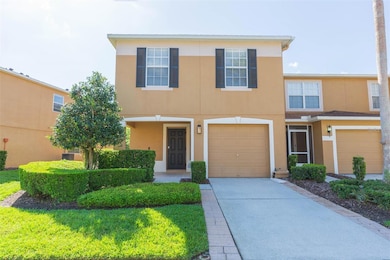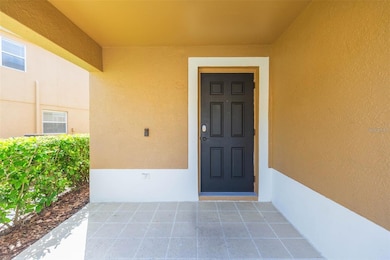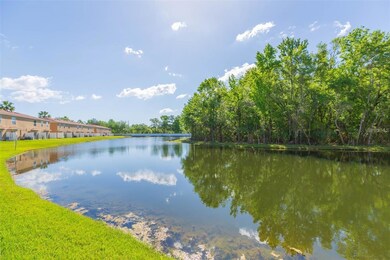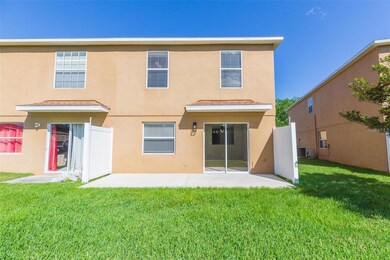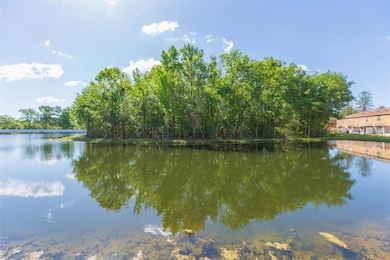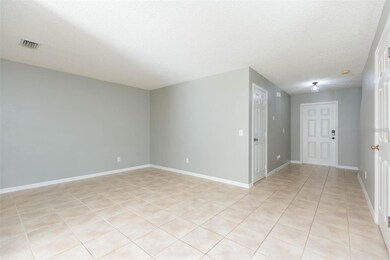4220 Winding River Way Land O Lakes, FL 34639
Highlights
- Lake Front
- High Ceiling
- Family Room Off Kitchen
- Cypress Creek Middle Rated A-
- Community Pool
- 1 Car Attached Garage
About This Home
Welcome to Your Dream Rental in Land O lakes with a Pond View! (Lawn Maintenance + Trash Included) Nestled in the well-sought out Land O Lakes / Wesley Chapel area with the TAMPA OUTLETS & 275/75 HIGHWAY less than 5 minutes away! Also nearby are Top A-Rated schools, The KRATE, WIREGRASS MALL, and tons of fine dining/entertainment options. You’re also less than 15 MINUTES FROM THE EPPERSON LAGOON. This stunning 3-bedroom, 2.5 -bathroom rental home offers an unparalleled living experience. Situated in a serene neighborhood with picturesque pond views, this property is more than just a home; it's a sanctuary where tranquility meets modern convenience. The open/split concept layout boasts spacious living areas adorned with tasteful finishes and abundant natural light, creating an inviting ambiance for both relaxation and entertaining.The three generously sized bedrooms are a retreat-like atmosphere, providing comfort and privacy for every member of the household. The master suite is a true haven, complete with an en-suite bathroom and a walk-in closet, offering a peaceful sanctuary to unwind after a long day. One of the highlights of this extraordinary property is the breathtaking POND VIEW that greets you from your own backyard. Don't miss out on this rare opportunity to lease your slice of paradise in Wesley Chapel. Whether you're seeking a peaceful retreat or a vibrant community to call home, this rental property offers the best of both worlds. Schedule a showing today and make your dream lifestyle a reality!
Listing Agent
LPT REALTY, LLC Brokerage Phone: 877-366-2213 License #3519991 Listed on: 11/11/2025

Townhouse Details
Home Type
- Townhome
Est. Annual Taxes
- $4,364
Year Built
- Built in 2003
Lot Details
- 1,330 Sq Ft Lot
- Lake Front
Parking
- 1 Car Attached Garage
Interior Spaces
- 1,880 Sq Ft Home
- 2-Story Property
- High Ceiling
- Family Room Off Kitchen
- Combination Dining and Living Room
- Lake Views
Kitchen
- Range
- Microwave
Bedrooms and Bathrooms
- 3 Bedrooms
- Walk-In Closet
Laundry
- Laundry Room
- Dryer
- Washer
Utilities
- Central Heating and Cooling System
- Electric Water Heater
- High Speed Internet
- Cable TV Available
Listing and Financial Details
- Residential Lease
- Security Deposit $500
- Property Available on 12/1/25
- The owner pays for grounds care, laundry, management, pool maintenance, recreational, trash collection
- 12-Month Minimum Lease Term
- $100 Application Fee
- 1 to 2-Year Minimum Lease Term
- Assessor Parcel Number 19-26-15-010.0-015.00-001.0
Community Details
Overview
- Property has a Home Owners Association
- Susan Sheets Association, Phone Number (239) 324-0828
- Edgewater At Grand Oaks Ph 01 Subdivision
Recreation
- Community Pool
Pet Policy
- No Pets Allowed
Map
Source: Stellar MLS
MLS Number: TB8444742
APN: 15-26-19-0100-01500-0010
- 4224 Winding River Way
- 4223 Winding River Way
- 4349 Silver Falls Dr
- 4535 Winding River Way
- 4522 Winding River Way
- 25906 Terrawood Loop
- 26082 Woven Wicker Bend
- 4351 Cloud Hopper Way
- 4065 Cloud Hopper Way
- 4338 Cloud Hopper Way
- 25914 Crippen Dr
- 25837 Crippen Dr
- 4616 Roslyn Ct
- 25807 Frith St
- 25631 Bruford Blvd
- 25712 Bruford Blvd
- 26210 Corkwood Ct
- 25435 Bruford Blvd
- 25444 Geddy Dr
- 4733 Barchetta Dr
- 4307 Winding River Way
- 4312 Silver Falls Dr
- 4236 Cloud Hopper Way
- 4434 Cobalt Brook Blvd
- 3914 Meadowlark Ct
- 25456 Geddy Dr
- 4852 Barchetta Dr
- 25708 Aldus Dr
- 4902 Woodmere Rd
- 25806 Bloomsbury Ct
- 4925 Woodmere Rd
- 25403 Saddlehorn Way
- 26000 Risen Star Dr
- 4639 Birdsong Blvd Unit 2
- 3340 Broken Bow Dr
- 3336 Santa Rita Ln
- 26804 Roseann Place
- 3264 Macintosh Rd
- 5105 Gato Del Sol Cir
- 3208 Macintosh Rd
