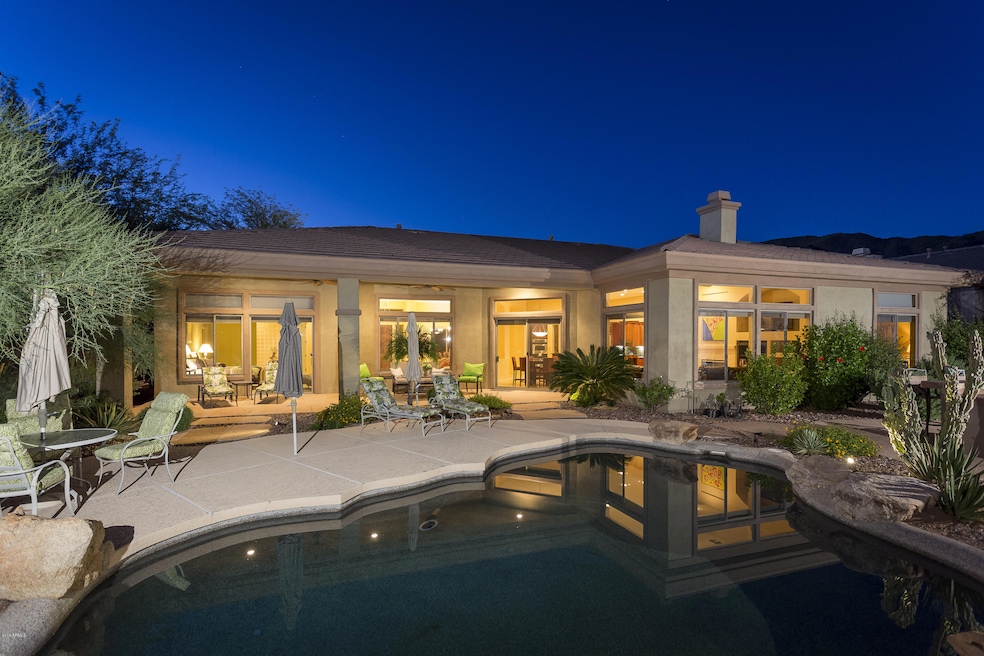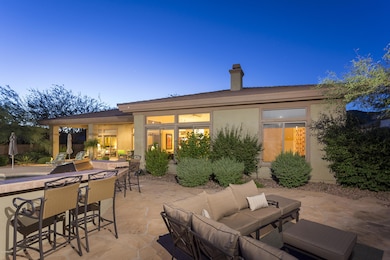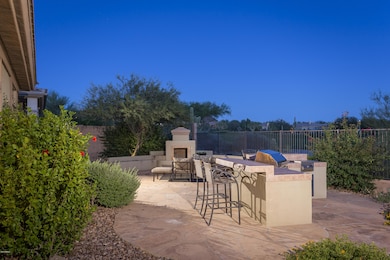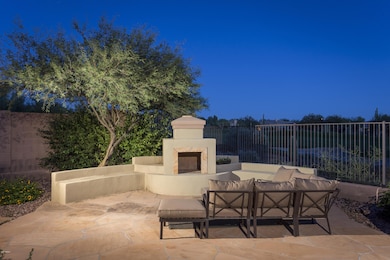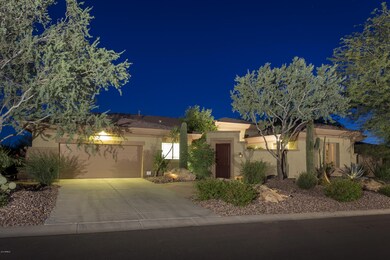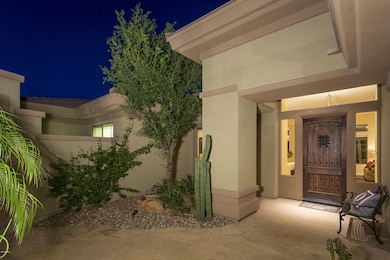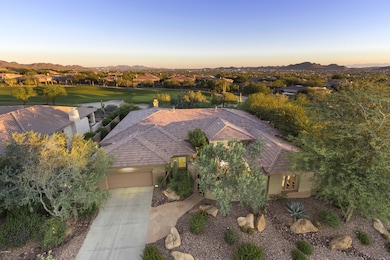42203 N Caledonia Way Anthem, AZ 85086
Highlights
- On Golf Course
- Gated with Attendant
- 0.29 Acre Lot
- Gavilan Peak Elementary School Rated A
- Heated Pool
- Mountain View
About This Home
Fully Furnished, Short-Term Rental. Seasonal Pricing Applies. Inquire for details. Rents range from $5250.00 a month in Summer to $10,500.00 a month in Winter / Spring. *30 Day Minimum Rental Period ** Welcome to Caledonia Dreamin in Anthem Country Club. You'll fall in love with the amazing backyard, a true oasis. The exquisite backyard features covered patio furnished with comfy furniture, a built in BBQ gas grill and bar, another patio area with a sectional and firepit, a heated pebble tech pool with a boulder water fall. This gorgeous golf course lot home is right on the fairway and has unobstructed views. You can sit at the pool side table while you enjoy the spectacular sunsets and mountain views. TPT# 21263362
Home Details
Home Type
- Single Family
Est. Annual Taxes
- $6,598
Year Built
- Built in 2000
Lot Details
- 0.29 Acre Lot
- On Golf Course
- Desert faces the front and back of the property
- Wrought Iron Fence
- Block Wall Fence
Parking
- 2 Car Garage
Home Design
- Wood Frame Construction
- Tile Roof
- Stucco
Interior Spaces
- 3,364 Sq Ft Home
- 1-Story Property
- Furnished
- Ceiling Fan
- Gas Fireplace
- Mountain Views
Kitchen
- Eat-In Kitchen
- Breakfast Bar
- Built-In Microwave
- Granite Countertops
Flooring
- Carpet
- Tile
Bedrooms and Bathrooms
- 4 Bedrooms
- Primary Bathroom is a Full Bathroom
- 3.5 Bathrooms
- Double Vanity
- Bathtub With Separate Shower Stall
Laundry
- Dryer
- Washer
Outdoor Features
- Heated Pool
- Covered Patio or Porch
- Fire Pit
- Built-In Barbecue
Schools
- Gavilan Peak Elementary
- Boulder Creek High School
Utilities
- Central Air
- Heating Available
- High Speed Internet
- Cable TV Available
Listing and Financial Details
- $3 Move-In Fee
- Rent includes internet, electricity, water, utility caps apply, sewer, repairs, pool svc-chem only, pool service - full, phone - local, pest control svc, gardening service, garbage collection, cable TV
- 1-Month Minimum Lease Term
- Tax Lot 63
- Assessor Parcel Number 203-01-362
Community Details
Overview
- Property has a Home Owners Association
- Accac Association, Phone Number (623) 742-6030
- Built by Del Webb
- Anthem Country Club Subdivision
Recreation
- Golf Course Community
- Community Pool
- Community Spa
- Bike Trail
Pet Policy
- No Pets Allowed
Security
- Gated with Attendant
Map
Source: Arizona Regional Multiple Listing Service (ARMLS)
MLS Number: 6696208
APN: 203-01-362
- 2240 W Legends Way
- 2415 W Hazelhurst Ct
- 41910 N Long Cove Way
- 41904 N Long Cove Way
- 41707 N Rolling Green Way
- 41841 N Mill Creek Way
- 2514 W Pumpkin Ridge Dr
- 2366 W Muirfield Dr
- 41515 N Laurel Valley Way
- 2335 W Muirfield Dr
- 2359 W Muirfield Dr
- 41925 N Back Creek Ct
- 2214 W Muirfield Dr
- 1958 W Legends Way
- 41333 N Belfair Way
- 41401 N Maidstone Ct
- 41502 N Chase Oaks Way
- 41711 N Pinion Hills Ct
- 41341 N Laurel Valley Ct
- 2546 W Shinnecock Way
- 42103 N Astoria Way
- 41735 N Maidstone Ct
- 42405 N Harbour Town Ct
- 2519 W Myopia Dr
- 2462 W Turtle Hill Dr
- 1946 W Eastman Ct Unit 24
- 2621 W Medinah Way
- 41520 N River Bend Ct
- 1726 W Medinah Ct
- 42045 N Crooked Stick Rd
- 2268 W River Rock Trail Unit 31
- 41609 N Signal Hill Ct Unit 26
- 1916 W Spirit Ct Unit 24
- 2347 W River Rock Ct
- 1891 W Dion Dr Unit 30
- 41410 N Fairgreen Way
- 41112 N Prestancia Dr
- 41018 N Prestancia Dr Unit 38
- 40838 N Prestancia Ct Unit 38
- 40704 N Bell Meadow Trail Unit 28
