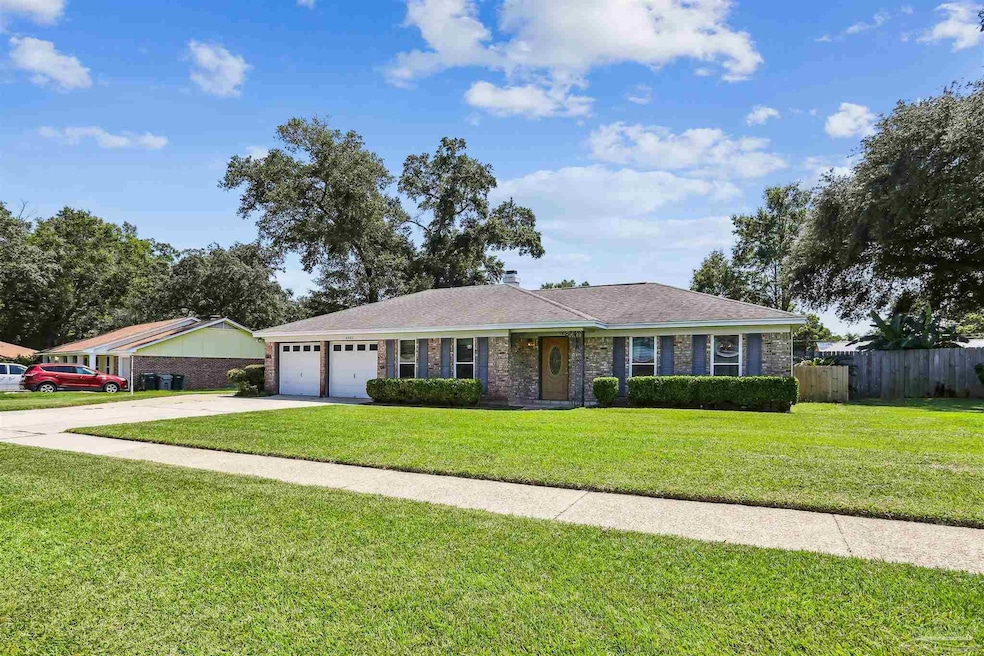4221 Burtonwood Dr Pensacola, FL 32514
Ferry Pass NeighborhoodEstimated payment $1,872/month
Highlights
- Sun or Florida Room
- Fireplace
- Breakfast Bar
- Formal Dining Room
- Interior Lot
- Storage
About This Home
Welcome to this well-maintained single-story home nestled in the desirable Hearthstone subdivision. With timeless curb appeal, this brick residence offers a comfortable and functional layout perfect for everyday living. Step inside to find a spacious kitchen with abundant cabinetry and counter space, ideal for both cooking and gathering. The adjoining dining area and living spaces are filled with natural light, creating a warm and inviting atmosphere. One of the standout features of this home is the enclosed sunroom, complete with HVAC, tile flooring, ceiling fans, and expansive windows overlooking the backyard. This versatile space is perfect for relaxing, entertaining, or enjoying the outdoors year-round. The large, fully fenced backyard provides plenty of room for recreation, gardening, or simply unwinding under the shade of mature trees. Additional highlights include a two-car garage, established landscaping, and a prime location close to schools, shopping, and community amenities. Don’t miss the opportunity to make this classic Hearthstone home your own!
Listing Agent
Levin Rinke Realty Brokerage Email: joshuakeithrealtor@gmail.com Listed on: 09/02/2025

Home Details
Home Type
- Single Family
Est. Annual Taxes
- $981
Year Built
- Built in 1974
Lot Details
- 0.28 Acre Lot
- Privacy Fence
- Back Yard Fenced
- Interior Lot
HOA Fees
- $5 Monthly HOA Fees
Parking
- 2 Car Garage
Home Design
- Brick Exterior Construction
- Slab Foundation
- Shingle Roof
Interior Spaces
- 2,198 Sq Ft Home
- 1-Story Property
- Ceiling Fan
- Fireplace
- Formal Dining Room
- Sun or Florida Room
- Storage
- Fire and Smoke Detector
Kitchen
- Breakfast Bar
- Built-In Microwave
- Dishwasher
- Laminate Countertops
Flooring
- Carpet
- Tile
- Vinyl
Bedrooms and Bathrooms
- 4 Bedrooms
- 2 Full Bathrooms
Schools
- Ferry Pass Elementary And Middle School
- Washington High School
Utilities
- Central Heating and Cooling System
- Electric Water Heater
Community Details
- Hearthstone Subdivision
Listing and Financial Details
- Assessor Parcel Number 051S291010011003
Map
Home Values in the Area
Average Home Value in this Area
Tax History
| Year | Tax Paid | Tax Assessment Tax Assessment Total Assessment is a certain percentage of the fair market value that is determined by local assessors to be the total taxable value of land and additions on the property. | Land | Improvement |
|---|---|---|---|---|
| 2024 | $981 | $113,102 | -- | -- |
| 2023 | $981 | $109,808 | $0 | $0 |
| 2022 | $949 | $106,610 | $0 | $0 |
| 2021 | $938 | $103,505 | $0 | $0 |
| 2020 | $915 | $102,076 | $0 | $0 |
| 2019 | $892 | $99,782 | $0 | $0 |
| 2018 | $885 | $97,922 | $0 | $0 |
| 2017 | $877 | $95,908 | $0 | $0 |
| 2016 | $865 | $93,936 | $0 | $0 |
| 2015 | $845 | $93,284 | $0 | $0 |
| 2014 | $832 | $92,544 | $0 | $0 |
Property History
| Date | Event | Price | Change | Sq Ft Price |
|---|---|---|---|---|
| 09/02/2025 09/02/25 | For Sale | $335,000 | -- | $152 / Sq Ft |
Source: Pensacola Association of REALTORS®
MLS Number: 670309
APN: 05-1S-29-1010-011-003
- 4226 Burtonwood Dr
- 4310 Cheltenham Cir
- 4210 Coldsprings Dr
- 4302 Roxborough Place
- 8700 Scenic Hwy
- 4485 Yarmouth Place
- 8750 Scenic Hwy
- 8844 Scenic Hwy
- 4470 Jumento Dr
- 8481 Old Spanish Trail Rd
- 4253 Croydon Rd
- 4035 Tonbridge Cir
- 4831 E Olive Rd Unit 2A
- 4810 Rosemont Ct
- 8468 Old Spanish Trail Rd
- 8449 Old Spanish Trail Rd
- 3018 Pelican Ln
- 8355 Strasburg Rd
- 3002 Pelican Ln
- 8204 Squire Rd
- 4454 Bixby Cir
- 4831 E Olive Rd Unit 4D
- 4603 La Borde Ln
- 5084 Yacht Harbor Dr
- 4051 E Olive Rd
- 4965 Yacht Harbor Dr
- 4909 Yacht Harbor Cir
- 4728 Northpointe Ct
- 7601 N 9th Ave
- 3821 Collingswood Rd
- 4235 Chezarae Dr
- 4607 Lennox Place
- 2812 Shumard St
- 3500 Creighton Rd
- 7171 N 9th Ave Unit B6
- 6314 Keating Rd
- 7155 N 9th Ave
- 701 Thornwood Place
- 708 Thornwood Place
- 7710 Charter Oaks Dr






