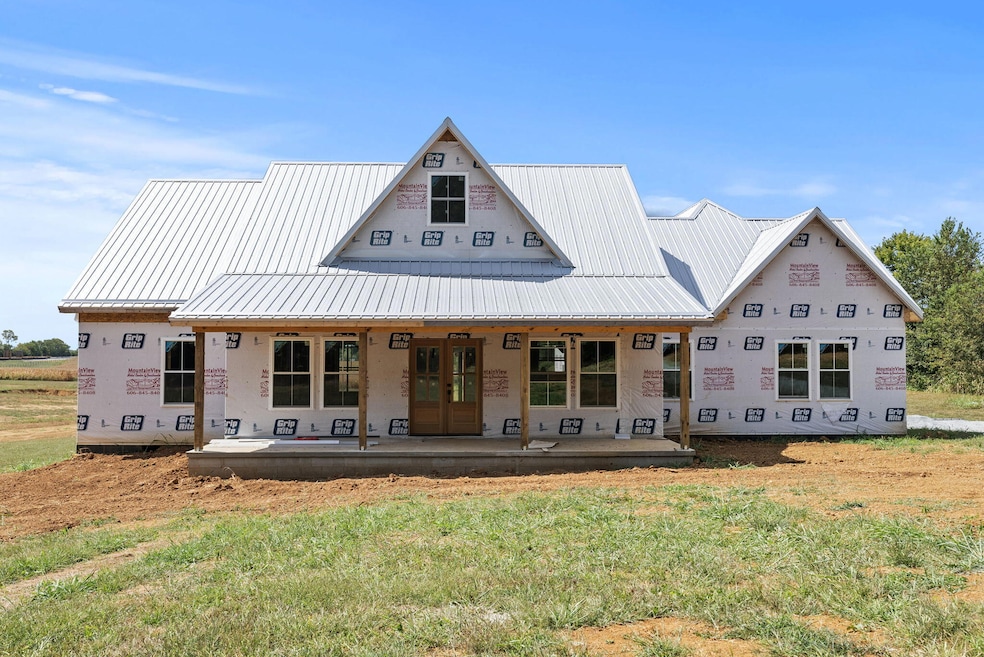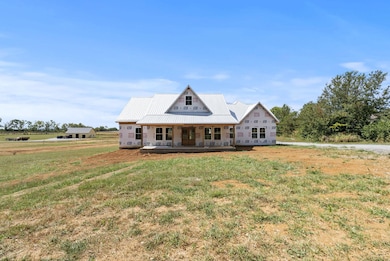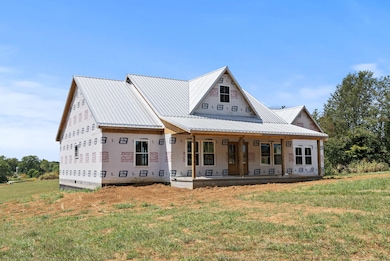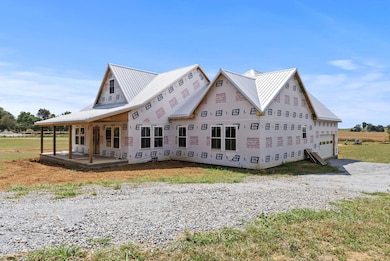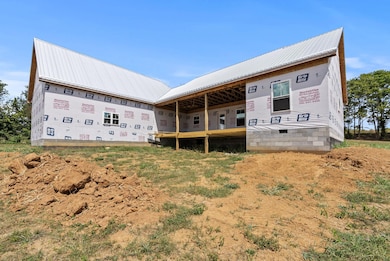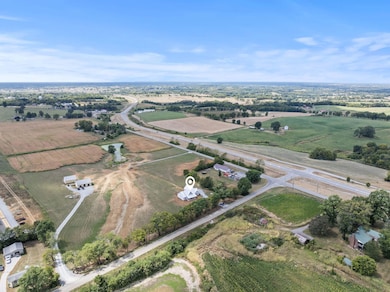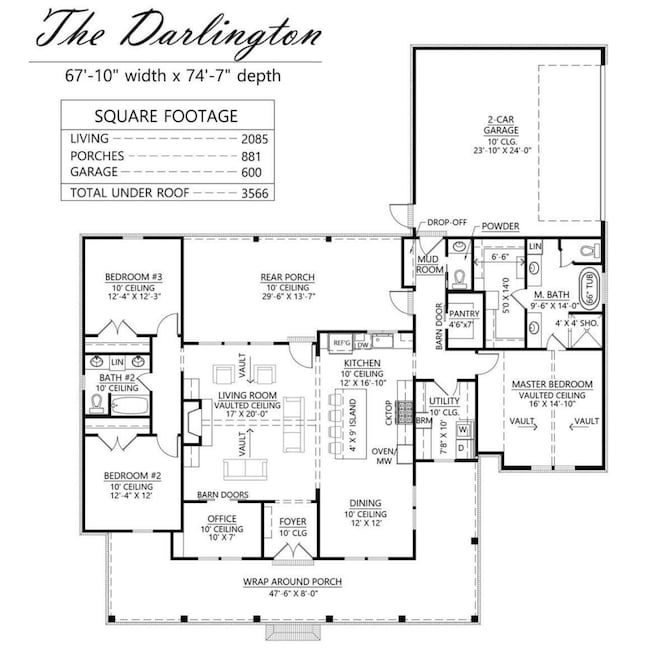4221 Carpenter Pike Carlisle, KY 40311
Estimated payment $3,756/month
Highlights
- Horses Allowed On Property
- Wood Flooring
- No HOA
- New Construction
- Mud Room
- Home Office
About This Home
Skip the search for the perfect lot—your dream home is already underway! This brand-new build, The Darlington plan with a few thoughtful modifications, is currently under construction and set to be completed within the next 90 days. Be ready to move in and celebrate the New Year in style!
Offering 3 bedrooms and 2.5 baths, this home sits on a spacious 1-acre lot in a wonderful location with easy access to surrounding communities. A 2-car attached garage leads directly into a convenient mudroom, making everyday living a breeze.
The builder is still open to buyer selections on certain finishes and details, giving you the opportunity to add your own personal touch before completion.
Don't miss this rare chance to enjoy the excitement of a brand-new home—without the wait of starting from scratch!
Home Details
Home Type
- Single Family
Year Built
- Built in 2025 | New Construction
Parking
- 2 Car Attached Garage
- Side Facing Garage
- Garage Door Opener
- Driveway
Home Design
- Block Foundation
- Metal Roof
- HardiePlank Type
Interior Spaces
- 2,200 Sq Ft Home
- 1-Story Property
- Ceiling Fan
- Gas Log Fireplace
- Mud Room
- Living Room with Fireplace
- Home Office
- First Floor Utility Room
- Utility Room
- Attic Access Panel
Kitchen
- Breakfast Bar
- Oven or Range
- Microwave
- Dishwasher
Flooring
- Wood
- Tile
Bedrooms and Bathrooms
- 3 Bedrooms
- Walk-In Closet
- Bathroom on Main Level
Laundry
- Laundry on main level
- Washer and Electric Dryer Hookup
Schools
- Nicholas Co Elementary And Middle School
- Nicholas Co High School
Utilities
- Cooling Available
- Air Source Heat Pump
- Electric Water Heater
- Septic Tank
Additional Features
- Covered Patio or Porch
- 1 Acre Lot
- Horses Allowed On Property
Community Details
- No Home Owners Association
- Rural Subdivision
Listing and Financial Details
- Home warranty included in the sale of the property
- Assessor Parcel Number 009-00-00-030.02
Map
Home Values in the Area
Average Home Value in this Area
Property History
| Date | Event | Price | List to Sale | Price per Sq Ft |
|---|---|---|---|---|
| 09/11/2025 09/11/25 | For Sale | $599,000 | -- | $272 / Sq Ft |
Source: ImagineMLS (Bluegrass REALTORS®)
MLS Number: 25501079
- 0 Cr-1221
- 28-40 & 43 Magnolia Ave
- 44 Magnolia Ave
- 102 Butler St
- 307 E 11th St
- 1106 Vimont St
- 904 Vimont St
- 2003 Walnut Grove Rd
- 53 Walnut Grove Rd
- 2007 Walnut Grove Rd
- 1997 Walnut Grove Rd
- 2005 Walnut Grove Rd
- 602 Main St
- 2363 Old Millersburg Rd
- 2057 E Headquarters Rd
- 777 Mount Carmel Rd
- 2569 W Headquarters Rd
- 2826 Millersburg Ruddles Mill Rd
- 358 Blacks Cross Rd
- 500 Colville Rd
- 101 Williamsburg Terrace
- 43 Heron Place
- 238 N Church St Unit 1
- 200 Houston Creek Dr
- 335 Houston Creek Dr
- 191 Evans Ave
- 330 Nathan Dr
- 2005 John Stuart Dr
- 735 Cobbler Ln W
- 156 Cook Ave
- 300 C G Stephenson Dr
- 245 Jared Parker Way
- 260 Oxford Dr
- 233 Jared Parker Way
- 227 Jared Parker Way
- 235 Jared Parker Way
- 223 Jared Parker Way
- 241 Jared Parker Way
- 224 Jared Parker Way
- 103 Juniper Path Unit 201
