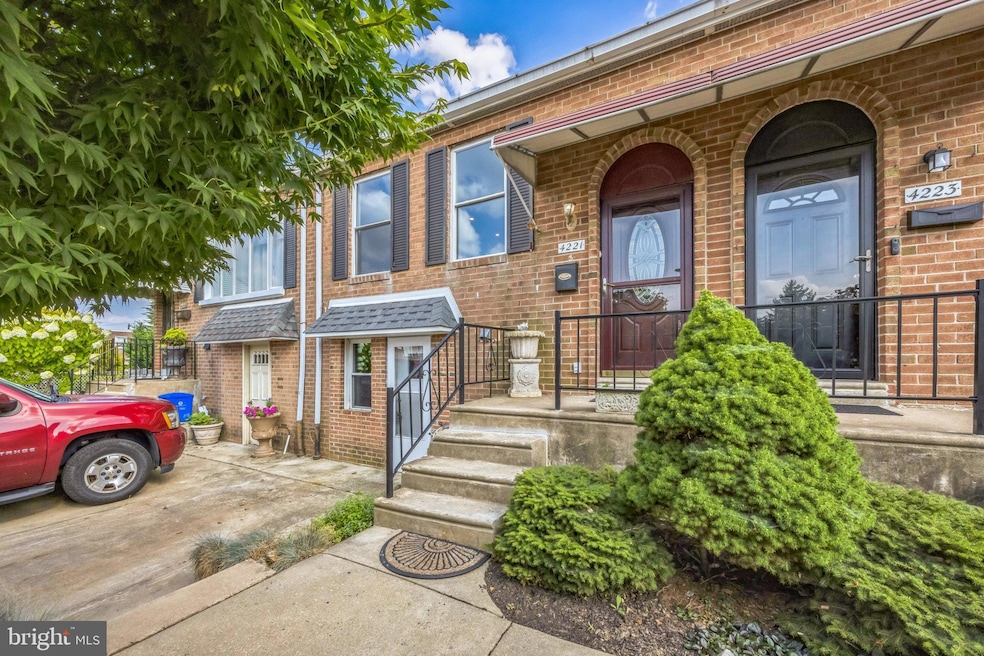
4221 Chalfont Place Philadelphia, PA 19154
Northeast Philadelphia NeighborhoodEstimated payment $2,035/month
Highlights
- Popular Property
- Raised Ranch Architecture
- No HOA
- Open Floorplan
- Attic
- Upgraded Countertops
About This Home
Completely updated and ready to move in home!
Set on a quiet, cul-de-sac street, this charming home makes a bold first impression with its nice landscaping, tidy curb appeal, and inviting entry. Step inside to discover a thoughtfully renovated interior featuring brand-new flooring, recessed lighting, and a bright, open layout that instantly feels like home. Enjoy the ease of one-floor living, where two bedrooms, bath, living and kichen spaces are conveniently located for maximum comfort and accessibility. The stunning new kitchen takes center stage with a generous island that offers ample seating for casual meals or morning coffee. You'll love the sleek stainless steel appliances, subway tile backsplash, under-cabinet lighting, and custom cooking hood - every detail is designed for both style and function. Both bedrooms are spacious and light-filled, complemented by refreshed bathrooms that blend timeless touches with modern flair. The finished basement provides a versatile space ideal for movie nights, game days, a home gym, or entertaining guests. Just off the main flex area, step out to your private fenced in back patio. With a brand-new HVAC system and low-maintenance design, comfort and simplicity are built into every corner.
Townhouse Details
Home Type
- Townhome
Est. Annual Taxes
- $3,734
Year Built
- Built in 1968
Lot Details
- 1,895 Sq Ft Lot
- Lot Dimensions are 20.00 x 95.00
Parking
- Driveway
Home Design
- Raised Ranch Architecture
- Block Foundation
- Shingle Roof
- Masonry
Interior Spaces
- 1,800 Sq Ft Home
- Property has 1 Level
- Open Floorplan
- Ceiling Fan
- Attic Fan
- Finished Basement
Kitchen
- Range Hood
- Built-In Microwave
- Dishwasher
- Stainless Steel Appliances
- Upgraded Countertops
Bedrooms and Bathrooms
- 2 Main Level Bedrooms
Utilities
- Central Heating and Cooling System
- Public Hookup Available For Water
- Natural Gas Water Heater
Community Details
- No Home Owners Association
- Millbrook Subdivision
Listing and Financial Details
- Coming Soon on 8/15/25
- Tax Lot 822
- Assessor Parcel Number 662402900
Map
Home Values in the Area
Average Home Value in this Area
Tax History
| Year | Tax Paid | Tax Assessment Tax Assessment Total Assessment is a certain percentage of the fair market value that is determined by local assessors to be the total taxable value of land and additions on the property. | Land | Improvement |
|---|---|---|---|---|
| 2025 | $3,075 | $266,800 | $53,360 | $213,440 |
| 2024 | $3,075 | $266,800 | $53,360 | $213,440 |
| 2023 | $3,075 | $219,700 | $43,940 | $175,760 |
| 2022 | $1,883 | $174,700 | $43,940 | $130,760 |
| 2021 | $2,513 | $0 | $0 | $0 |
| 2020 | $2,513 | $0 | $0 | $0 |
| 2019 | $2,366 | $0 | $0 | $0 |
| 2018 | $2,290 | $0 | $0 | $0 |
| 2017 | $2,290 | $0 | $0 | $0 |
| 2016 | $1,870 | $0 | $0 | $0 |
| 2015 | $1,706 | $0 | $0 | $0 |
| 2014 | -- | $163,600 | $43,022 | $120,578 |
| 2012 | -- | $18,848 | $2,409 | $16,439 |
Purchase History
| Date | Type | Sale Price | Title Company |
|---|---|---|---|
| Deed | $139,050 | -- |
Mortgage History
| Date | Status | Loan Amount | Loan Type |
|---|---|---|---|
| Open | $127,000 | New Conventional | |
| Closed | $132,050 | Purchase Money Mortgage |
Similar Homes in the area
Source: Bright MLS
MLS Number: PAPH2524622
APN: 662402900
- 4204 Chalfont Place
- 4374 Deerpath Ln
- 4229 Chalfont Place
- 11719 Denman Rd
- 221 Hickory Hill Rd
- 4406 Crossland Rd
- 11731 Dimarco Dr
- 11706 Telfair Rd
- 227 Dimarco Dr
- 124 Meadow Ln
- 220 Goodford Rd
- 1236 Whittier Ave
- 12025 Millbrook Rd
- 4122 Fairdale Rd
- 114 Hickory Hill Rd
- 3858 Violet Dr
- 219 Nauldo Rd
- 3817 Dorchester Rd
- 12030 Millbrook Rd
- 4274 Lawnside Rd
- 11727 Millbrook Rd
- 4414 Crosland Rd
- 4313 Deerpath Ln
- 10825 E Keswick Rd
- 3595 Oakhill Rd
- 3400 Red Lion Rd
- 3850 Woodhaven Rd
- 3432 Ashfield Ln Unit B
- 3400 Ashfield Ln Unit 1
- 3408 Ashfield Ln Unit 2
- 3408 Ashfield Ln Unit B
- 957 Bristol Pike
- 12470 Knights Rd Unit 2
- 520 Bristol Pike Unit 28
- 831 Cedar Ave
- 831 Cedar Ave Unit 1BR
- 831 Cedar Ave Unit 1
- 3639 Salina Rd
- 3271 Red Lion Rd Unit 2
- 10848 Modena Dr






