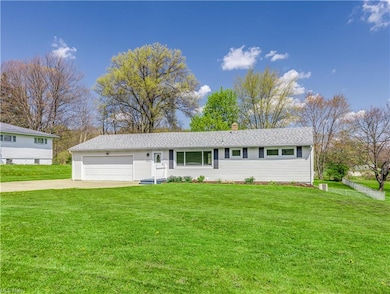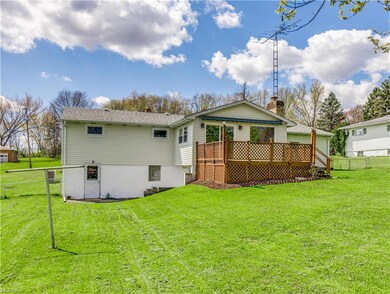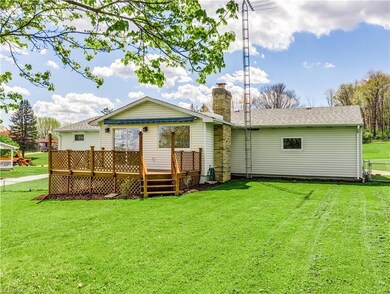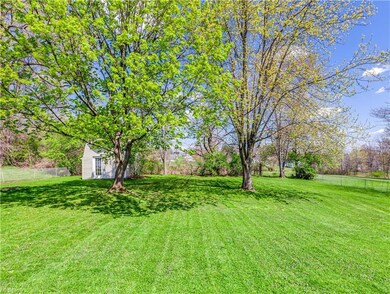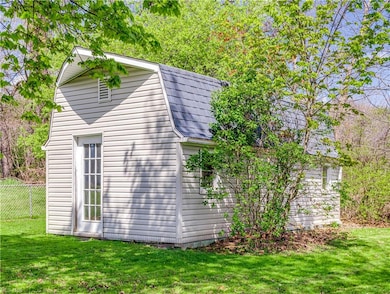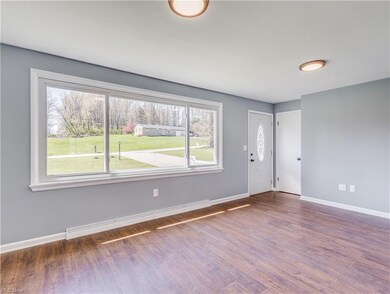
4221 Cloverhill St SW Canton, OH 44706
Highlights
- Deck
- 3 Car Attached Garage
- Forced Air Heating and Cooling System
- 1 Fireplace
- Shed
- Water Softener
About This Home
As of May 2021This completely updated ranch-style home sits on a .50-acre lot and approximately 2,303 Sq Ft of living space. Enter the spacious living room, and you will love the modern color, new carpet, and laminate floors throughout the main floor. The completely updated eat-in kitchen offers white cabinets, stainless steel appliances, a breakfast bar, and recessed lightings. Off the kitchen is the family room with a wood-burning fireplace & sliding glass doors to a deck (with a retractable awning) and a fenced-in private backyard with a 12' x 24' shed. Three bedrooms and a full bathroom w wainscotting walls and a built-in linen closet & drawers complete the first floor. The walk-out basement is partially finished and features a half bath, a nice size laundry room, and a spacious recreation room with glass block windows & recessed lights. This home also features an attached 2-car garage (w built-in cabinets & man door) in the front and a single(3rd) attached garage storage in the back—concrete private drive. The hot water tank is leased through AEP. House to the left has been purchased & will be renovated. Make your appointment for your private showing today and make this house your home!!
Last Agent to Sell the Property
Tammy Grogan
Deleted Agent License #364893 Listed on: 04/15/2021

Home Details
Home Type
- Single Family
Est. Annual Taxes
- $1,606
Year Built
- Built in 1965
Lot Details
- 0.5 Acre Lot
- Lot Dimensions are 98x222
- Street terminates at a dead end
- Chain Link Fence
Home Design
- Asphalt Roof
- Vinyl Construction Material
Interior Spaces
- 1-Story Property
- 1 Fireplace
- Fire and Smoke Detector
Kitchen
- Range
- Microwave
- Dishwasher
Bedrooms and Bathrooms
- 3 Main Level Bedrooms
Partially Finished Basement
- Walk-Out Basement
- Basement Fills Entire Space Under The House
- Sump Pump
Parking
- 3 Car Attached Garage
- Garage Drain
- Garage Door Opener
Outdoor Features
- Deck
- Shed
Utilities
- Forced Air Heating and Cooling System
- Heating System Uses Oil
- Well
- Water Softener
- Septic Tank
Community Details
- Deford Estates Community
Listing and Financial Details
- Assessor Parcel Number 01304532
Ownership History
Purchase Details
Home Financials for this Owner
Home Financials are based on the most recent Mortgage that was taken out on this home.Purchase Details
Home Financials for this Owner
Home Financials are based on the most recent Mortgage that was taken out on this home.Similar Homes in Canton, OH
Home Values in the Area
Average Home Value in this Area
Purchase History
| Date | Type | Sale Price | Title Company |
|---|---|---|---|
| Survivorship Deed | $195,000 | None Available | |
| Executors Deed | $116,600 | None Available |
Mortgage History
| Date | Status | Loan Amount | Loan Type |
|---|---|---|---|
| Open | $8,960 | FHA | |
| Open | $191,468 | FHA | |
| Closed | $65,000 | New Conventional | |
| Previous Owner | $165,000 | FHA | |
| Previous Owner | $50,000 | Credit Line Revolving |
Property History
| Date | Event | Price | Change | Sq Ft Price |
|---|---|---|---|---|
| 05/28/2021 05/28/21 | Sold | $195,000 | -4.8% | $85 / Sq Ft |
| 04/22/2021 04/22/21 | Pending | -- | -- | -- |
| 04/20/2021 04/20/21 | For Sale | $204,900 | +75.7% | $89 / Sq Ft |
| 12/17/2020 12/17/20 | Sold | $116,600 | 0.0% | $71 / Sq Ft |
| 11/12/2020 11/12/20 | Pending | -- | -- | -- |
| 11/02/2020 11/02/20 | For Sale | $116,600 | -- | $71 / Sq Ft |
Tax History Compared to Growth
Tax History
| Year | Tax Paid | Tax Assessment Tax Assessment Total Assessment is a certain percentage of the fair market value that is determined by local assessors to be the total taxable value of land and additions on the property. | Land | Improvement |
|---|---|---|---|---|
| 2024 | -- | $77,110 | $17,050 | $60,060 |
| 2023 | $2,757 | $61,120 | $11,450 | $49,670 |
| 2022 | $2,554 | $61,120 | $11,450 | $49,670 |
| 2021 | $2,622 | $61,120 | $11,450 | $49,670 |
| 2020 | $1,529 | $40,680 | $9,700 | $30,980 |
| 2019 | $1,551 | $40,680 | $9,700 | $30,980 |
| 2018 | $1,539 | $40,680 | $9,700 | $30,980 |
| 2017 | $1,541 | $38,930 | $9,030 | $29,900 |
| 2016 | $1,262 | $33,400 | $9,030 | $24,370 |
| 2015 | $1,263 | $33,400 | $9,030 | $24,370 |
| 2014 | $1,108 | $29,050 | $7,840 | $21,210 |
| 2013 | $559 | $29,050 | $7,840 | $21,210 |
Agents Affiliated with this Home
-
T
Seller's Agent in 2021
Tammy Grogan
Deleted Agent
-

Buyer's Agent in 2021
Charles Ford
Keller Williams Legacy Group Realty
(330) 806-5016
21 Total Sales
-

Seller's Agent in 2020
Joe Marino
Whipple Auction & Realty Inc
(330) 412-2221
49 Total Sales
-

Seller Co-Listing Agent in 2020
John Marino
Whipple Auction & Realty Inc
(330) 309-7653
69 Total Sales
Map
Source: MLS Now
MLS Number: 4270683
APN: 01304532
- V/L Sherman Church Ave SW
- 4885 Fields Ave SW
- 4707 Shermont Ave SW
- VL Shepler Church Ave SW
- 4101 Fohl St SW
- 4696 Hurless Dr SW
- 2749 Deer Pass Dr SW
- 5477 Dueber Ave SW
- 5665 Valerius St SW
- 4314 Millport Ave SW
- 4434 Millport Ave SW
- 4017 Treeline Dr SW
- 2815 Shepler Church Ave SW
- 4524 Sherer Ave SW
- 2736 Perry Dr SW
- 5472 Hancock St SW
- 5074 Oakvale St SW
- 1550 Rebel St SW
- 2622 Barnstone Ave SW Unit 2622
- 4544 Springvale Ave SW

