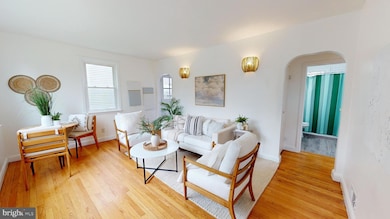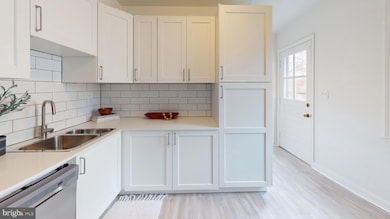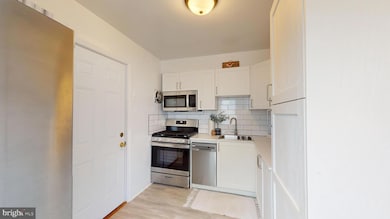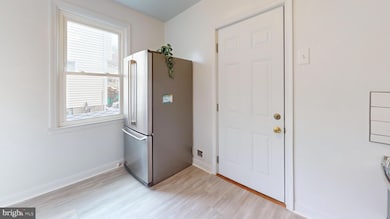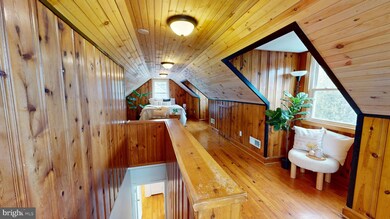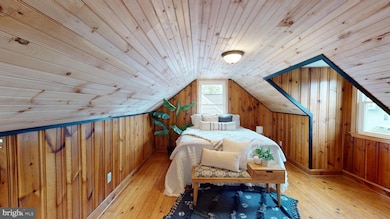
4221 Fowler Ave Nottingham, MD 21236
Overlea NeighborhoodHighlights
- Cape Cod Architecture
- No HOA
- Paneling
- Wood Flooring
- Stainless Steel Appliances
- Laundry Room
About This Home
As of July 2024Find the perfect suburban experience on this peaceful avenue conveniently located just ten minutes to Towson and twenty to downtown Baltimore. With only two owners since it was built, this newly renovated mid-century/European-inspired home sets all standards in nurtured attention and move-in readiness.
The home features this extensive list of updates: A full kitchen remodel in 2024 with sparkling quartz countertops, custom cabinets including a large lazy-susan cabinet with tons of storage space. A tall kitchen pantry with pull-out shelves. Brand new appliances and new luxury waterproof vinyl flooring. A brand new roof (GAF Timberline HDZ shingles with 50-year warranty!) New gutters installed in 2023. All new energy-efficient, insulated exterior vinyl siding installed in 2023. Full bathroom remodeled in 2019 with ceramic tile flooring, European style tiled-shower, new bathroom cabinetry, sink and full GFI electrical updates. Double-hung insulated windows, sills, and window framing installed in 2016. New ceramic tile-flooring installed in the finished basement in 2018. Original natural oak hardwood floors throughout the main level professionally refinished in 2015. A spacious, well-lit second-floor bedroom with original pine flooring and built-in bookshelves, updated in 2024 with pine ceiling boards and new built-in lighting. New steps installed to rear deck 2023. Outlets and electric wiring updated in 2023. New exterior doors. House freshly painted throughout in 2024. Washer purchased in 2022. Central A/C.
Along with these incredible updates, this dream home is nestled on a peaceful avenue with no thru-traffic! The front yard features a lovely flowering tree that provides privacy and enchanting views from the front windows. The backyard features a wooden deck and an ornamental Japanese Cherry tree with gorgeous pink double-blossoms in spring that provide shade in summer. Purple butterfly bushes mark the edge of the property and there's a garden bed for vegetables or flowers and numerous tulips, daffodils and azaleas surrounding the house. If houses were food, this one would be a well-crafted artisan cupcake, delightful inside and out.
Last Agent to Sell the Property
Cummings & Co. Realtors License #603109 Listed on: 04/12/2024

Home Details
Home Type
- Single Family
Est. Annual Taxes
- $1,999
Year Built
- Built in 1953 | Remodeled in 2023
Lot Details
- 7,500 Sq Ft Lot
- Level Lot
- Back Yard
Home Design
- Cape Cod Architecture
- Permanent Foundation
- Plaster Walls
- Asphalt Roof
- Vinyl Siding
Interior Spaces
- Property has 3 Levels
- Paneling
- Ceiling Fan
- Gas Fireplace
- Insulated Windows
- Double Hung Windows
- Family Room
Kitchen
- Gas Oven or Range
- Built-In Microwave
- Dishwasher
- Stainless Steel Appliances
Flooring
- Wood
- Ceramic Tile
Bedrooms and Bathrooms
- En-Suite Primary Bedroom
- 1 Full Bathroom
Laundry
- Laundry Room
- Dryer
- Washer
Finished Basement
- Heated Basement
- Connecting Stairway
- Rear Basement Entry
- Laundry in Basement
Parking
- 2 Parking Spaces
- 2 Driveway Spaces
- Off-Street Parking
Outdoor Features
- Shed
- Rain Gutters
Utilities
- Forced Air Heating and Cooling System
- Vented Exhaust Fan
- Natural Gas Water Heater
Community Details
- No Home Owners Association
- Hawthorne Subdivision
Listing and Financial Details
- Tax Lot 47
- Assessor Parcel Number 04141407060525
Ownership History
Purchase Details
Home Financials for this Owner
Home Financials are based on the most recent Mortgage that was taken out on this home.Purchase Details
Home Financials for this Owner
Home Financials are based on the most recent Mortgage that was taken out on this home.Similar Homes in the area
Home Values in the Area
Average Home Value in this Area
Purchase History
| Date | Type | Sale Price | Title Company |
|---|---|---|---|
| Deed | $290,000 | Fidelity National Title | |
| Deed | $129,000 | Castle Title Llc |
Mortgage History
| Date | Status | Loan Amount | Loan Type |
|---|---|---|---|
| Open | $217,500 | New Conventional | |
| Previous Owner | $131,773 | VA | |
| Previous Owner | $45,000 | Unknown |
Property History
| Date | Event | Price | Change | Sq Ft Price |
|---|---|---|---|---|
| 07/12/2024 07/12/24 | Sold | $290,000 | -3.3% | $278 / Sq Ft |
| 05/29/2024 05/29/24 | Price Changed | $299,900 | -2.9% | $287 / Sq Ft |
| 05/19/2024 05/19/24 | Price Changed | $309,000 | -1.9% | $296 / Sq Ft |
| 04/12/2024 04/12/24 | For Sale | $315,000 | +144.2% | $302 / Sq Ft |
| 10/30/2015 10/30/15 | Sold | $129,000 | 0.0% | $124 / Sq Ft |
| 09/24/2015 09/24/15 | For Sale | $129,000 | 0.0% | $124 / Sq Ft |
| 08/14/2015 08/14/15 | Pending | -- | -- | -- |
| 08/04/2015 08/04/15 | For Sale | $129,000 | -- | $124 / Sq Ft |
Tax History Compared to Growth
Tax History
| Year | Tax Paid | Tax Assessment Tax Assessment Total Assessment is a certain percentage of the fair market value that is determined by local assessors to be the total taxable value of land and additions on the property. | Land | Improvement |
|---|---|---|---|---|
| 2025 | $2,585 | $185,167 | -- | -- |
| 2024 | $2,585 | $175,033 | $0 | $0 |
| 2023 | $1,333 | $164,900 | $79,600 | $85,300 |
| 2022 | $2,644 | $163,400 | $0 | $0 |
| 2021 | $2,580 | $161,900 | $0 | $0 |
| 2020 | $2,580 | $160,400 | $79,600 | $80,800 |
| 2019 | $2,380 | $154,067 | $0 | $0 |
| 2018 | $2,203 | $147,733 | $0 | $0 |
| 2017 | $2,011 | $141,400 | $0 | $0 |
| 2016 | $299 | $137,000 | $0 | $0 |
| 2015 | $299 | $132,600 | $0 | $0 |
| 2014 | $299 | $128,200 | $0 | $0 |
Agents Affiliated with this Home
-

Seller's Agent in 2024
Gwendolen Probst
Cummings & Co Realtors
(443) 996-5500
2 in this area
57 Total Sales
-
B
Seller Co-Listing Agent in 2024
Becca Probst
Cummings & Co Realtors
1 in this area
3 Total Sales
-

Buyer's Agent in 2024
Jami Saval
Compass
(443) 873-3585
1 in this area
54 Total Sales
-

Seller's Agent in 2015
Jan Williams
Coldwell Banker (NRT-Southeast-MidAtlantic)
(443) 271-0703
11 Total Sales
-

Buyer's Agent in 2015
Steve Kuzma
Weichert, Realtors - Diana Realty
(410) 808-1010
1 in this area
261 Total Sales
Map
Source: Bright MLS
MLS Number: MDBC2093618
APN: 14-1407060525
- 4208 Thorncliff Rd
- 24 Henry Ave
- 4305 Edro Ave
- 7536 Marks Ave
- 7530 Marks Ave
- 20 Glade Ave
- 114 Linhigh Ave
- 24 Fullerton Heights Ave
- 7408 Linden Ave
- 100 Sipple Ave
- 121 Lyndale Ave
- 17 Virginia Ave
- 7508 Kenlea Ave
- 4903 Kenwood Ave
- 8413 Hallmark Cir
- 301 3rd St
- 8525 Fowler Ave
- 8430 Hallmark Cir
- 7930 Rolling View Ave
- 201 Mccormick Ave

