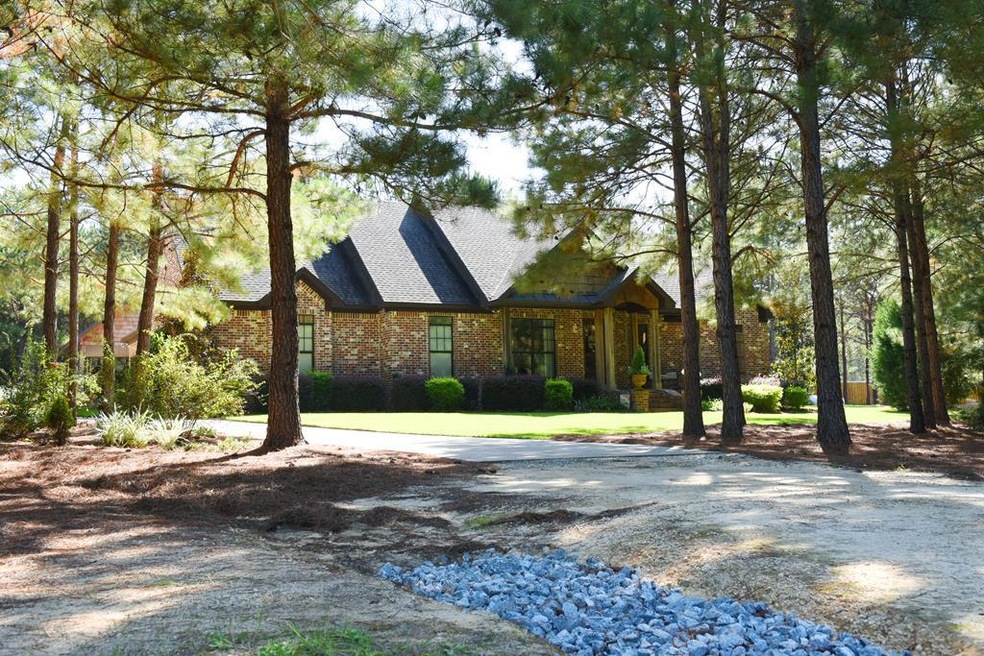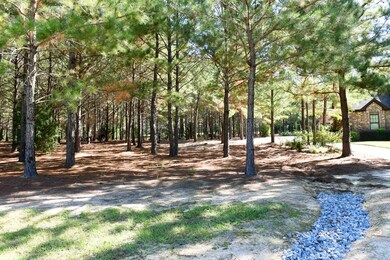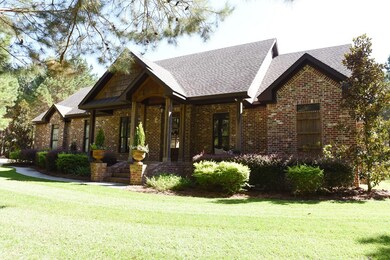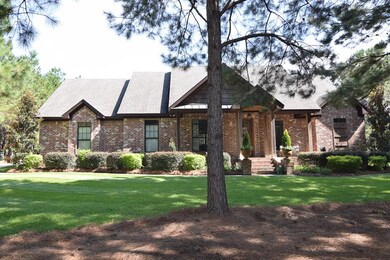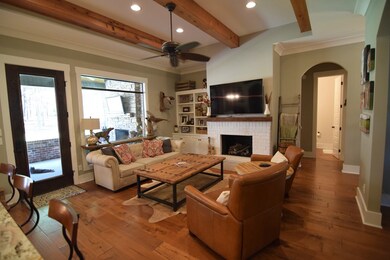
4221 Iris Rd Dothan, AL 36301
Highlights
- Traditional Architecture
- Wood Flooring
- Covered patio or porch
- Rehobeth Elementary School Rated A-
- 2 Fireplaces
- Eat-In Kitchen
About This Home
As of March 2024Don't miss this breath taking custom home on a private 6 acres in Rehobeth school district! Absolutely move in ready with10 ft ceilings, hardwood floors, granite and too many custom features to mention. Sit outside and watch football with beautiful scenery under the covered patio as landscaping( with built in irrigation) is immaculate! 3 car carport is perfect for parties as it is wired for electric and connected to a breezeway to the house-perfect for entertaining! It won't last long!
Last Agent to Sell the Property
Tom West Company, Inc. License #108563 Listed on: 10/19/2020
Home Details
Home Type
- Single Family
Est. Annual Taxes
- $688
Year Built
- Built in 2015
Lot Details
- 6 Acre Lot
Parking
- Attached Carport
Home Design
- Traditional Architecture
- Brick Exterior Construction
- Slab Foundation
- Asphalt Roof
Interior Spaces
- 2,586 Sq Ft Home
- Ceiling Fan
- 2 Fireplaces
- Wood Burning Fireplace
- Self Contained Fireplace Unit Or Insert
- Double Pane Windows
- Entrance Foyer
- Laundry in unit
Kitchen
- Eat-In Kitchen
- Oven
- Range
- Microwave
- Dishwasher
- Disposal
Flooring
- Wood
- Carpet
Bedrooms and Bathrooms
- 4 Bedrooms
- Split Bedroom Floorplan
- Walk-In Closet
- Separate Shower
Home Security
- Home Security System
- Fire and Smoke Detector
- Fire Sprinkler System
Outdoor Features
- Covered patio or porch
- Outdoor Storage
Schools
- Rehobeth Elementary And Middle School
- Rehobeth High School
Utilities
- Cooling Available
- Heat Pump System
- Septic Tank
- Cable TV Available
Listing and Financial Details
- Assessor Parcel Number 38180101000006.005
Ownership History
Purchase Details
Home Financials for this Owner
Home Financials are based on the most recent Mortgage that was taken out on this home.Purchase Details
Home Financials for this Owner
Home Financials are based on the most recent Mortgage that was taken out on this home.Purchase Details
Home Financials for this Owner
Home Financials are based on the most recent Mortgage that was taken out on this home.Purchase Details
Home Financials for this Owner
Home Financials are based on the most recent Mortgage that was taken out on this home.Similar Homes in the area
Home Values in the Area
Average Home Value in this Area
Purchase History
| Date | Type | Sale Price | Title Company |
|---|---|---|---|
| Deed | $475,000 | Title Order Nbr Only | |
| Corporate Deed | $389,500 | None Available | |
| Warranty Deed | -- | None Available | |
| Warranty Deed | $45,000 | -- |
Mortgage History
| Date | Status | Loan Amount | Loan Type |
|---|---|---|---|
| Previous Owner | $289,500 | VA | |
| Previous Owner | $246,900 | Unknown | |
| Previous Owner | $242,250 | New Conventional |
Property History
| Date | Event | Price | Change | Sq Ft Price |
|---|---|---|---|---|
| 03/14/2024 03/14/24 | Sold | $475,000 | -6.7% | $184 / Sq Ft |
| 01/16/2024 01/16/24 | Pending | -- | -- | -- |
| 01/14/2024 01/14/24 | For Sale | $509,000 | 0.0% | $197 / Sq Ft |
| 12/24/2023 12/24/23 | Pending | -- | -- | -- |
| 12/21/2023 12/21/23 | For Sale | $509,000 | +30.5% | $197 / Sq Ft |
| 12/09/2020 12/09/20 | Sold | $389,900 | 0.0% | $151 / Sq Ft |
| 10/22/2020 10/22/20 | Pending | -- | -- | -- |
| 10/19/2020 10/19/20 | For Sale | $389,900 | -- | $151 / Sq Ft |
Tax History Compared to Growth
Tax History
| Year | Tax Paid | Tax Assessment Tax Assessment Total Assessment is a certain percentage of the fair market value that is determined by local assessors to be the total taxable value of land and additions on the property. | Land | Improvement |
|---|---|---|---|---|
| 2024 | $2,584 | $82,400 | $0 | $0 |
| 2023 | $2,584 | $78,980 | $0 | $0 |
| 2022 | $1,973 | $65,880 | $0 | $0 |
| 2021 | $732 | $63,020 | $0 | $0 |
| 2020 | $705 | $24,660 | $0 | $0 |
| 2019 | $688 | $24,060 | $0 | $0 |
| 2018 | $664 | $23,260 | $0 | $0 |
| 2017 | $691 | $24,180 | $0 | $0 |
| 2016 | $697 | $0 | $0 | $0 |
| 2015 | $129 | $0 | $0 | $0 |
| 2014 | $129 | $0 | $0 | $0 |
Agents Affiliated with this Home
-
J
Seller's Agent in 2024
Jennifer Totten
Tom West Company, Inc.
(334) 449-2752
84 Total Sales
-
K
Seller's Agent in 2020
Kristal Cox
Tom West Company, Inc.
(334) 661-6688
15 Total Sales
Map
Source: Dothan Multiple Listing Service (Southeast Alabama Association of REALTORS®)
MLS Number: 180582
APN: 18-01-01-0-000-006-005
- 11653 S County Road 33
- 11766 S County Road 33
- 11866 S County Road 33
- 94 Gin Rd
- 8524 S U S 231
- 326 Oscar Godwin Rd
- 2338 D Hodge Rd (25 63+-Ac)
- 0 Patterson Rd
- 90 Riley Rd
- 2 S State Highway 109
- 1 S State Highway 109
- 20.26+-ac Cecil Varnum Rd
- 20.262+-ac Cecil Varnum Rd
- 40.522+-ac Cecil Varnum Rd
- 6610 Hodgesville Rd
- 501 Fairway Dr
- 539 Lonnie Rd
- 153 Faulk Rd
- 0 S State Highway 109
- 38 Vansant Place
