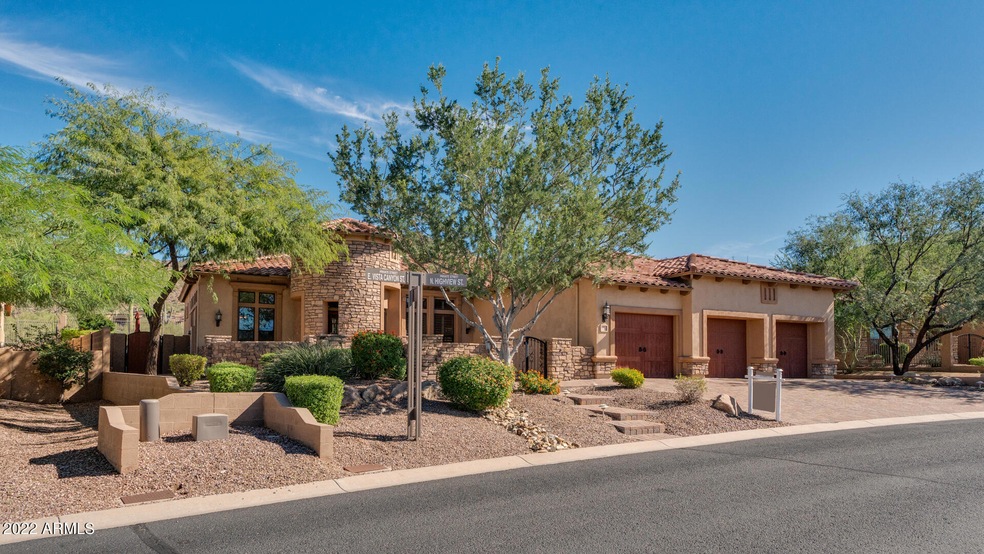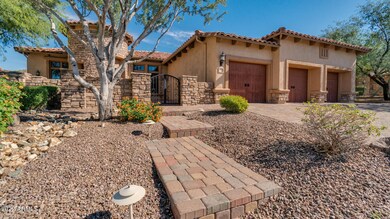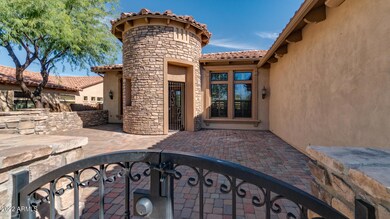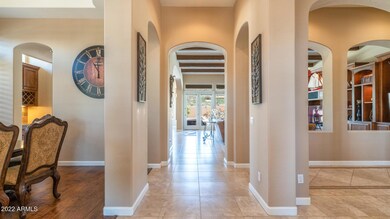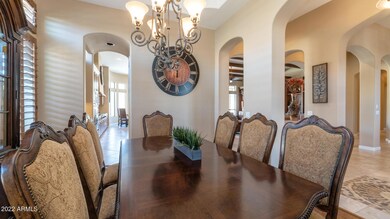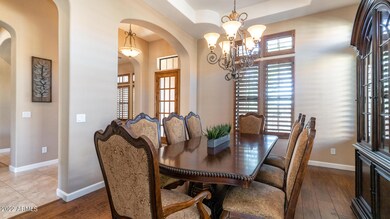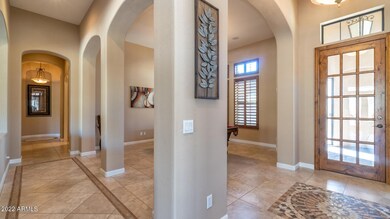
4221 N Highview Unit 22 Mesa, AZ 85207
Las Sendas NeighborhoodHighlights
- Golf Course Community
- Fitness Center
- Gated Community
- Franklin at Brimhall Elementary School Rated A
- Heated Pool
- 0.28 Acre Lot
About This Home
As of July 2024Located in the acclaimed community of Las Sendas in North East Mesa. READY to move-in & take in the views! This private lot offers expansive mountain views with plenty of room to host family & friends. Beautiful upgrades throughout. Inclusive of newer AC units, travertine decking around the pool, a private putting green, exterior fireplace & a built-in bbq for added comfort. Guests rooms are ample in space inclusive of walk-in closets. An open concept floorplan allows for formal dining, a game room and a great room open to a gourmet kitchen. Luxury amenities at your fingertips: Golf, Tennis, Hiking/Biking Trails, year round heated pools, Fine Dining & Shopping. Only minutes from Scottsdale, Saguaro Lake & Phx Sky Harbor Airport. This Highview home truly is a VACATION in the desert!
Home Details
Home Type
- Single Family
Est. Annual Taxes
- $7,116
Year Built
- Built in 2005
Lot Details
- 0.28 Acre Lot
- Desert faces the front and back of the property
- Wrought Iron Fence
- Block Wall Fence
- Artificial Turf
- Front and Back Yard Sprinklers
- Sprinklers on Timer
HOA Fees
- $122 Monthly HOA Fees
Parking
- 3 Car Garage
Home Design
- Santa Barbara Architecture
- Wood Frame Construction
- Tile Roof
- Stucco
Interior Spaces
- 3,181 Sq Ft Home
- 1-Story Property
- Furnished
- Double Pane Windows
- Low Emissivity Windows
- Mountain Views
Kitchen
- Eat-In Kitchen
- Breakfast Bar
- Gas Cooktop
- Built-In Microwave
- Kitchen Island
- Granite Countertops
Flooring
- Carpet
- Tile
Bedrooms and Bathrooms
- 3 Bedrooms
- 2.5 Bathrooms
- Dual Vanity Sinks in Primary Bathroom
- Bathtub With Separate Shower Stall
Accessible Home Design
- No Interior Steps
Pool
- Heated Pool
- Spa
Outdoor Features
- Covered patio or porch
- Built-In Barbecue
Schools
- Las Sendas Elementary School
- Fremont Junior High School
- Red Mountain High School
Utilities
- Central Air
- Heating Available
- Water Softener
Listing and Financial Details
- Tax Lot 22
- Assessor Parcel Number 219-18-873
Community Details
Overview
- Association fees include ground maintenance
- Ccmc Association, Phone Number (480) 357-8780
- Built by Blandford
- Granite Preserve At Las Sendas Mountain 2Nd Amd Subdivision
Recreation
- Golf Course Community
- Tennis Courts
- Community Playground
- Fitness Center
- Heated Community Pool
- Community Spa
- Bike Trail
Security
- Gated Community
Ownership History
Purchase Details
Home Financials for this Owner
Home Financials are based on the most recent Mortgage that was taken out on this home.Purchase Details
Home Financials for this Owner
Home Financials are based on the most recent Mortgage that was taken out on this home.Purchase Details
Purchase Details
Home Financials for this Owner
Home Financials are based on the most recent Mortgage that was taken out on this home.Purchase Details
Home Financials for this Owner
Home Financials are based on the most recent Mortgage that was taken out on this home.Purchase Details
Purchase Details
Home Financials for this Owner
Home Financials are based on the most recent Mortgage that was taken out on this home.Similar Homes in Mesa, AZ
Home Values in the Area
Average Home Value in this Area
Purchase History
| Date | Type | Sale Price | Title Company |
|---|---|---|---|
| Warranty Deed | $1,295,000 | Pioneer Title | |
| Warranty Deed | $1,200,000 | Pioneer Title | |
| Interfamily Deed Transfer | -- | None Available | |
| Warranty Deed | $685,000 | American Title Service Agenc | |
| Warranty Deed | $550,000 | Fidelity Natl Title Ins Co | |
| Cash Sale Deed | $489,900 | Capital Title Agency Inc | |
| Special Warranty Deed | $732,630 | -- |
Mortgage History
| Date | Status | Loan Amount | Loan Type |
|---|---|---|---|
| Open | $650,000 | New Conventional | |
| Previous Owner | $412,500 | New Conventional | |
| Previous Owner | $412,500 | New Conventional | |
| Previous Owner | $182,000 | Stand Alone Refi Refinance Of Original Loan | |
| Previous Owner | $586,100 | Purchase Money Mortgage |
Property History
| Date | Event | Price | Change | Sq Ft Price |
|---|---|---|---|---|
| 07/15/2024 07/15/24 | Sold | $1,295,000 | 0.0% | $407 / Sq Ft |
| 05/05/2024 05/05/24 | Pending | -- | -- | -- |
| 04/29/2024 04/29/24 | For Sale | $1,295,000 | +7.9% | $407 / Sq Ft |
| 06/30/2022 06/30/22 | Sold | $1,200,000 | 0.0% | $377 / Sq Ft |
| 06/04/2022 06/04/22 | Pending | -- | -- | -- |
| 05/30/2022 05/30/22 | For Sale | $1,200,000 | +75.2% | $377 / Sq Ft |
| 03/29/2017 03/29/17 | Sold | $685,000 | -4.7% | $215 / Sq Ft |
| 03/09/2017 03/09/17 | Pending | -- | -- | -- |
| 02/10/2017 02/10/17 | For Sale | $719,000 | -- | $226 / Sq Ft |
Tax History Compared to Growth
Tax History
| Year | Tax Paid | Tax Assessment Tax Assessment Total Assessment is a certain percentage of the fair market value that is determined by local assessors to be the total taxable value of land and additions on the property. | Land | Improvement |
|---|---|---|---|---|
| 2025 | $6,521 | $72,541 | -- | -- |
| 2024 | $6,579 | $53,280 | -- | -- |
| 2023 | $6,579 | $92,260 | $18,450 | $73,810 |
| 2022 | $7,030 | $65,170 | $13,030 | $52,140 |
| 2021 | $7,116 | $59,680 | $11,930 | $47,750 |
| 2020 | $7,180 | $58,860 | $11,770 | $47,090 |
| 2019 | $6,708 | $56,670 | $11,330 | $45,340 |
| 2018 | $6,439 | $52,770 | $10,550 | $42,220 |
| 2017 | $6,247 | $54,920 | $10,980 | $43,940 |
| 2016 | $5,531 | $52,870 | $10,570 | $42,300 |
| 2015 | $5,162 | $53,280 | $10,650 | $42,630 |
Agents Affiliated with this Home
-

Seller's Agent in 2024
Rosa Janssen
Coldwell Banker Realty
(480) 262-0842
1 in this area
38 Total Sales
-

Seller Co-Listing Agent in 2024
Philip Chadwick
Coldwell Banker Realty
(602) 738-6971
2 in this area
27 Total Sales
-
K
Buyer's Agent in 2024
Kimberly Cornelius
HomeSmart Lifestyles
-

Seller's Agent in 2022
Michele Keith
Compass
(480) 508-7000
48 in this area
87 Total Sales
-

Seller Co-Listing Agent in 2022
Christopher Keith
Compass
(480) 242-5678
35 in this area
52 Total Sales
-

Seller's Agent in 2017
Kevin Dempsey
Dempsey Group Realty
(480) 216-2849
1 in this area
88 Total Sales
Map
Source: Arizona Regional Multiple Listing Service (ARMLS)
MLS Number: 6408291
APN: 219-18-873
- 4328 N Pinnacle Ridge Cir
- 4113 N Goldcliff Cir Unit 33
- 3962 N Highview Unit 57
- 8041 E Teton Cir Unit 48
- 7939 E Stonecliff Cir Unit 18
- 8034 E Sugarloaf Cir Unit 65
- 7915 E Stonecliff Cir Unit 15
- 8315 E Echo Canyon St Unit 104
- 4041 N Silver Ridge Cir
- 7841 E Stonecliff Cir Unit 10
- 8430 E Teton Cir Unit 2
- 3859 N El Sereno
- 4111 N Starry Pass Cir
- 3804 N Red Sky Cir
- 7742 E Hidden Canyon St Unit 22
- 0 N Hawes Rd Unit 6781292
- 7646 E Hidden Canyon St
- 7910 E Snowdon Cir
- 3837 N Barron
- 8157 E Sierra Morena St Unit 127
