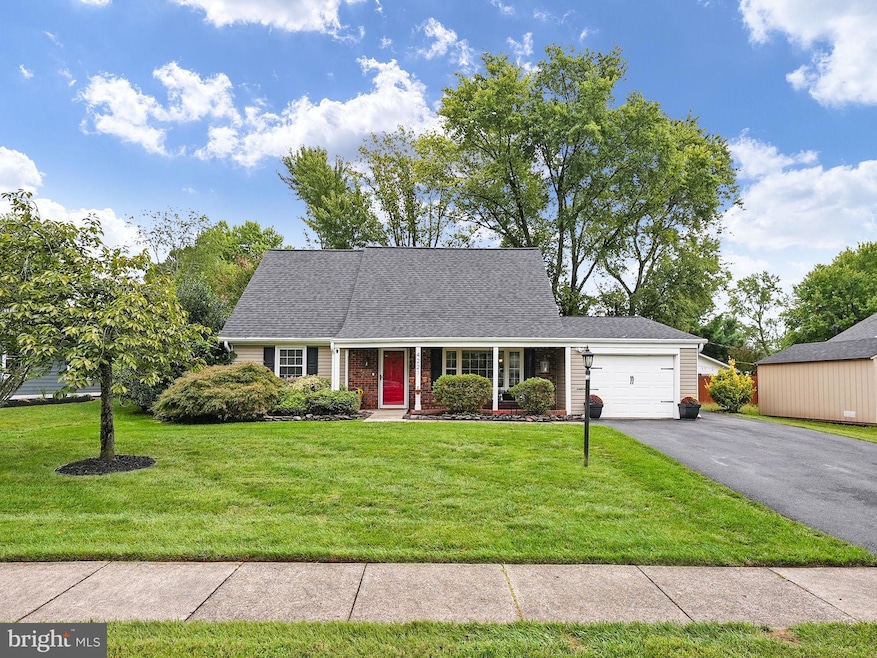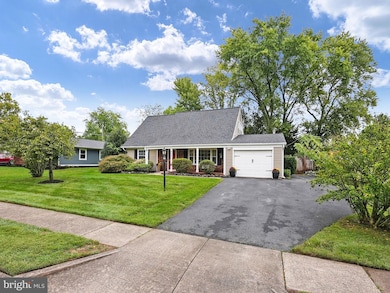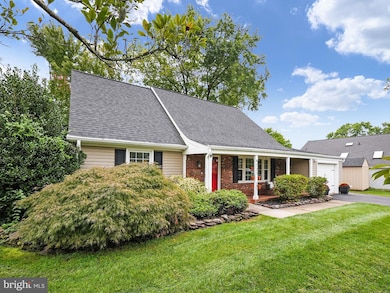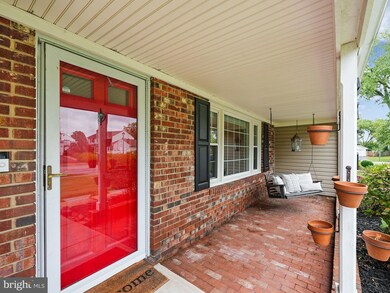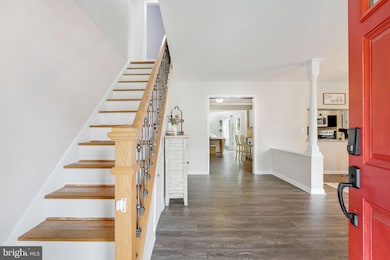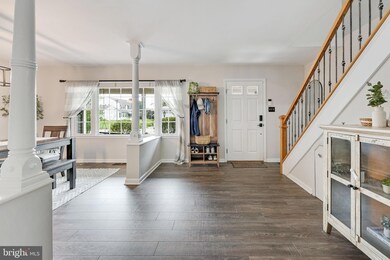
4221 Penner Ln Fairfax, VA 22033
Highlights
- Cape Cod Architecture
- Wood Flooring
- Attic
- Greenbriar West Elementary School Rated A
- Main Floor Bedroom
- No HOA
About This Home
As of November 2024Fabulous, updated Ashley model on quiet street in sought after Greenbriar. Enter the open main level from the inviting front porch to a large entry/foyer. seating or entertaining area and formal dining room separated by custom, antique columns. Newer luxury vinyl plank flooring spans the entire main level. The kitchen is open to the large family room addition and offers additional table space and breakfast bar and includes stainless steel appliances, space saving, pull out shelving in pantry cabinet, beautiful granite countertops and decorator fixtures and touches, The large addition offers large windows for tons of natural light, brick hearth and wood burning fireplace. Walk out the sliding glass door to the picturesque spacious, fully fenced backyard. Enjoy a private oasis beneath large trees, while relaxing on the brick patio listening to the gentle babbling garden fountain. Grill, garden, play, entertain or just relax . There's a space for anything in this enchanted yard. Hardwood stairs with decorative wrought iron balusters lead to the upper level that is also all hardwood. Two main level bedrooms, updated full bath, under stair storage and a custom wine storage closet finish off the main level. The spacious upper level, primary bedroom offers a large walk In closet with built in shelves and the owners spared no expense on the recent renovation of the upper level bath. Roof replaced in 2020. Extra wide driveway provides additional parking space beside the garage. There truly is nothing to do but move into this beauty! Perfectly situated within the neighborhood. Walk to the many shops and restaurants, parks, playgrounds and schools. Commuting is a breeze with only one exit away from Vienna Metro station . Fairfax County Parkway and Rt. 50 are so close you can access all that makes living in NOVA so amazing in just minutes!
Last Agent to Sell the Property
Corcoran McEnearney License #0225089946 Listed on: 10/03/2024

Home Details
Home Type
- Single Family
Est. Annual Taxes
- $7,393
Year Built
- Built in 1968
Lot Details
- 8,543 Sq Ft Lot
- West Facing Home
- Property is Fully Fenced
- Privacy Fence
- Wood Fence
- Landscaped
- Back and Front Yard
- Property is in very good condition
- Property is zoned 131
Parking
- 1 Car Attached Garage
- Front Facing Garage
- Driveway
Home Design
- Cape Cod Architecture
- Slab Foundation
- Architectural Shingle Roof
- Brick Front
- Chimney Cap
Interior Spaces
- 2,200 Sq Ft Home
- Property has 2 Levels
- Ceiling Fan
- Fireplace With Glass Doors
- Screen For Fireplace
- Brick Fireplace
- Window Screens
- Sliding Doors
- Family Room Off Kitchen
- Living Room
- Formal Dining Room
- Attic
Kitchen
- Breakfast Area or Nook
- Eat-In Kitchen
- Electric Oven or Range
- Built-In Microwave
- Extra Refrigerator or Freezer
- Ice Maker
- Dishwasher
- Stainless Steel Appliances
- Wine Rack
- Disposal
Flooring
- Wood
- Tile or Brick
- Luxury Vinyl Plank Tile
Bedrooms and Bathrooms
- Walk-In Closet
- Walk-in Shower
Laundry
- Laundry Room
- Laundry on main level
- Front Loading Dryer
- Front Loading Washer
Accessible Home Design
- Entry Slope Less Than 1 Foot
Outdoor Features
- Exterior Lighting
- Outbuilding
- Brick Porch or Patio
Schools
- Greenbriar West Elementary School
- Rocky Run Middle School
- Chantilly High School
Utilities
- Forced Air Heating and Cooling System
- Vented Exhaust Fan
- Natural Gas Water Heater
Community Details
- No Home Owners Association
- Greenbriar Subdivision, Ashley Floorplan
Listing and Financial Details
- Tax Lot 4
- Assessor Parcel Number 0453 02180004
Ownership History
Purchase Details
Home Financials for this Owner
Home Financials are based on the most recent Mortgage that was taken out on this home.Purchase Details
Home Financials for this Owner
Home Financials are based on the most recent Mortgage that was taken out on this home.Purchase Details
Home Financials for this Owner
Home Financials are based on the most recent Mortgage that was taken out on this home.Purchase Details
Home Financials for this Owner
Home Financials are based on the most recent Mortgage that was taken out on this home.Purchase Details
Home Financials for this Owner
Home Financials are based on the most recent Mortgage that was taken out on this home.Similar Homes in Fairfax, VA
Home Values in the Area
Average Home Value in this Area
Purchase History
| Date | Type | Sale Price | Title Company |
|---|---|---|---|
| Deed | $825,000 | Cardinal Title | |
| Deed | $825,000 | Cardinal Title | |
| Warranty Deed | $640,000 | Stewart Title | |
| Warranty Deed | $640,000 | Highland Title & Escrow | |
| Warranty Deed | $399,000 | -- | |
| Deed | $189,000 | -- | |
| Deed | $175,000 | -- |
Mortgage History
| Date | Status | Loan Amount | Loan Type |
|---|---|---|---|
| Open | $660,000 | New Conventional | |
| Closed | $660,000 | New Conventional | |
| Previous Owner | $628,408 | FHA | |
| Previous Owner | $628,408 | FHA | |
| Previous Owner | $388,885 | FHA | |
| Previous Owner | $328,529 | FHA | |
| Previous Owner | $151,000 | No Value Available | |
| Previous Owner | $178,500 | No Value Available |
Property History
| Date | Event | Price | Change | Sq Ft Price |
|---|---|---|---|---|
| 11/08/2024 11/08/24 | Sold | $825,000 | +3.8% | $375 / Sq Ft |
| 10/15/2024 10/15/24 | Pending | -- | -- | -- |
| 10/03/2024 10/03/24 | For Sale | $794,500 | -- | $361 / Sq Ft |
Tax History Compared to Growth
Tax History
| Year | Tax Paid | Tax Assessment Tax Assessment Total Assessment is a certain percentage of the fair market value that is determined by local assessors to be the total taxable value of land and additions on the property. | Land | Improvement |
|---|---|---|---|---|
| 2024 | $7,393 | $638,110 | $259,000 | $379,110 |
| 2023 | $7,201 | $638,110 | $259,000 | $379,110 |
| 2022 | $6,805 | $595,130 | $239,000 | $356,130 |
| 2021 | $6,226 | $530,530 | $214,000 | $316,530 |
| 2020 | $5,765 | $487,140 | $204,000 | $283,140 |
| 2019 | $5,639 | $476,450 | $204,000 | $272,450 |
| 2018 | $5,306 | $461,380 | $200,000 | $261,380 |
| 2017 | $5,096 | $438,930 | $190,000 | $248,930 |
| 2016 | $4,932 | $425,680 | $184,000 | $241,680 |
| 2015 | $4,834 | $433,150 | $184,000 | $249,150 |
| 2014 | $4,664 | $418,900 | $179,000 | $239,900 |
Agents Affiliated with this Home
-

Seller's Agent in 2024
Karen Sparks
Atoka Properties | Middleburg Real Estate
(703) 401-5906
2 in this area
86 Total Sales
-

Buyer's Agent in 2024
Ritu Desai
Samson Properties
(703) 625-4949
1 in this area
155 Total Sales
Map
Source: Bright MLS
MLS Number: VAFX2203558
APN: 0453-02180004
- 13222 Parson Ln
- 4221 Peekskill Ln
- 13301 Point Pleasant Dr
- 4306 Mystic Way
- 4127 Point Hollow Ln
- 12934 Grays Pointe Rd Unit A
- 4211 Maintree Ct
- 13036 Maple View Ln
- 4111 Mount Echo Ln
- 12909 U S 50 Unit 12909A
- 13107 Melville Ln
- 13430 Black Gum Ct
- 4605 Hummingbird Ln Unit 104
- 4965 Longmire Way
- 12784 Dogwood Hills Ln
- 12892 Fair Briar Ln
- 4618 Superior Square
- 4095 Braxton Rd
- 12797 Fair Briar Ln
- 12805 Fair Briar Ln
