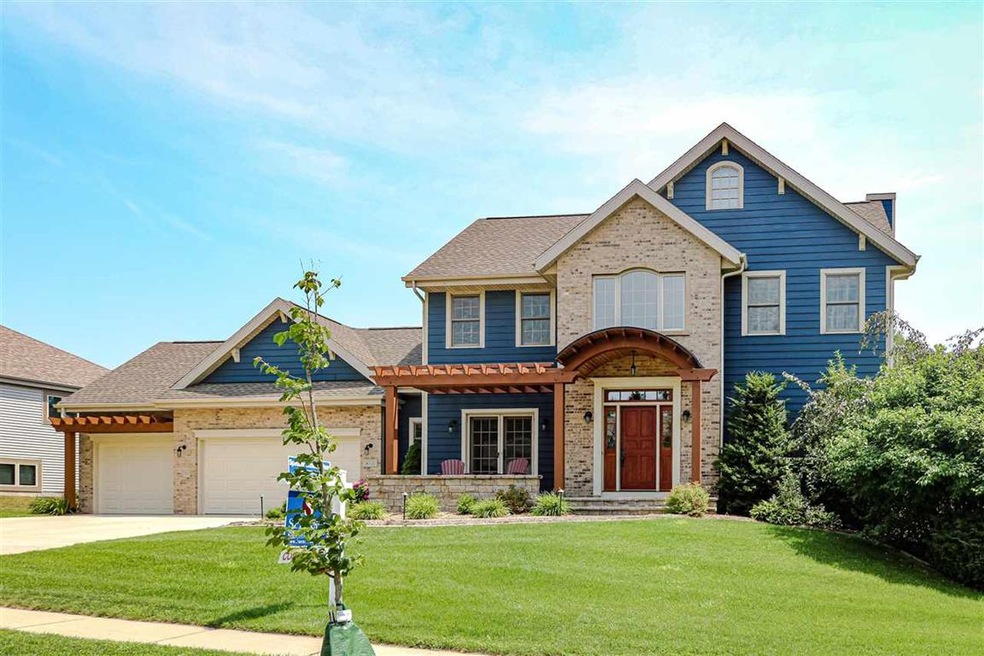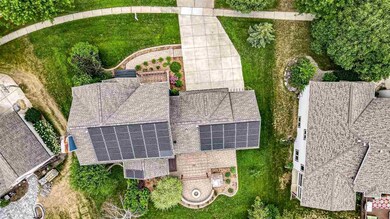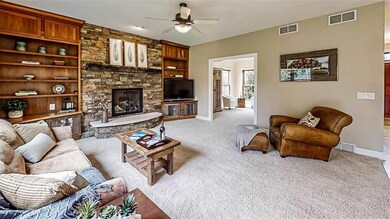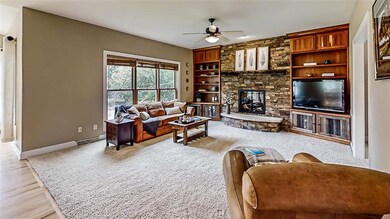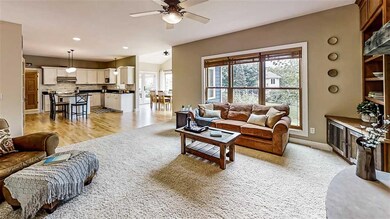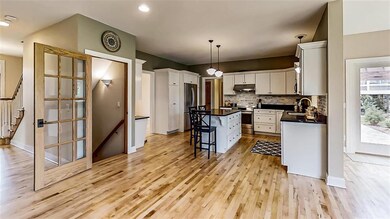
4221 Redtail Pass Middleton, WI 53562
Highlights
- Colonial Architecture
- Multiple Fireplaces
- Vaulted Ceiling
- Northside Elementary School Rated A
- Recreation Room
- Wood Flooring
About This Home
As of September 2021Not only is this home a showstopper on the exterior, but once you peel back the layers, you will find a golden opportunity to own a highly efficient home near Pheasant Branch. An amazing 15.6 KW Solar panel array plus a geothermal system helps keep the energy cost down. Over 3,700 sq ft of open living space provides multiple rooms to fit today's living. The kitchen has quartz countertops & plenty of cabinet space. Use the kitchen island for a quick snack or enjoy a meal around the table in the dining area. First floor has newly refinished hardwood floors, & leads to a beautiful back patio, reminiscent of an Italian villa, with a cedar trellis, stone fire pit & a pizza oven imported from Italy. Unique copper arch welcomes you at the front door. Bonus in ground sprinkler system. Call 608-841-2221 for a private showing or visit www.SpencerREG.com for more info & 3D virtual tour.
Last Agent to Sell the Property
Spencer Real Estate Group License #58017-90 Listed on: 06/17/2021
Home Details
Home Type
- Single Family
Est. Annual Taxes
- $11,097
Year Built
- Built in 1999
Home Design
- Colonial Architecture
- Brick Exterior Construction
- Poured Concrete
- Wood Siding
- Press Board Siding
- Stone Exterior Construction
- Radon Mitigation System
Interior Spaces
- 2-Story Property
- Wet Bar
- Vaulted Ceiling
- Multiple Fireplaces
- Wood Burning Fireplace
- Gas Fireplace
- Entrance Foyer
- Recreation Room
- Bonus Room
- Home Gym
- Wood Flooring
Kitchen
- Breakfast Bar
- Oven or Range
- Microwave
- Dishwasher
- ENERGY STAR Qualified Appliances
- Kitchen Island
- Disposal
Bedrooms and Bathrooms
- 5 Bedrooms
- Walk-In Closet
- Primary Bathroom is a Full Bathroom
- Bathtub
- Walk-in Shower
Laundry
- Dryer
- Washer
Finished Basement
- Basement Fills Entire Space Under The House
- Basement Ceilings are 8 Feet High
- Sump Pump
- Basement Windows
Parking
- 3 Car Attached Garage
- Garage Door Opener
Eco-Friendly Details
- Air Exchanger
- Heating system powered by solar not connected to the grid
Schools
- Northside Elementary School
- Kromrey Middle School
- Middleton High School
Utilities
- Forced Air Cooling System
- Geothermal Heating and Cooling
- Water Softener
- High Speed Internet
- Cable TV Available
Additional Features
- Patio
- 0.33 Acre Lot
Community Details
- Northlake Subdivision
Ownership History
Purchase Details
Home Financials for this Owner
Home Financials are based on the most recent Mortgage that was taken out on this home.Purchase Details
Home Financials for this Owner
Home Financials are based on the most recent Mortgage that was taken out on this home.Purchase Details
Home Financials for this Owner
Home Financials are based on the most recent Mortgage that was taken out on this home.Purchase Details
Home Financials for this Owner
Home Financials are based on the most recent Mortgage that was taken out on this home.Similar Homes in Middleton, WI
Home Values in the Area
Average Home Value in this Area
Purchase History
| Date | Type | Sale Price | Title Company |
|---|---|---|---|
| Warranty Deed | $690,000 | None Available | |
| Warranty Deed | $500,000 | Dane County Title Company | |
| Warranty Deed | $462,500 | None Available | |
| Warranty Deed | $434,900 | None Available |
Mortgage History
| Date | Status | Loan Amount | Loan Type |
|---|---|---|---|
| Open | $333,675 | Construction | |
| Previous Owner | $335,500 | New Conventional | |
| Previous Owner | $375,000 | New Conventional | |
| Previous Owner | $169,200 | Credit Line Revolving | |
| Previous Owner | $393,300 | New Conventional | |
| Previous Owner | $400,000 | New Conventional | |
| Previous Owner | $243,000 | New Conventional | |
| Previous Owner | $130,000 | Credit Line Revolving | |
| Previous Owner | $251,750 | Unknown | |
| Previous Owner | $253,500 | Unknown | |
| Previous Owner | $178,180 | Unknown | |
| Previous Owner | $250,000 | Purchase Money Mortgage | |
| Previous Owner | $225,000 | Purchase Money Mortgage |
Property History
| Date | Event | Price | Change | Sq Ft Price |
|---|---|---|---|---|
| 09/03/2021 09/03/21 | Sold | $690,000 | -1.4% | $183 / Sq Ft |
| 07/29/2021 07/29/21 | For Sale | $700,000 | +1.4% | $185 / Sq Ft |
| 06/21/2021 06/21/21 | Off Market | $690,000 | -- | -- |
| 06/17/2021 06/17/21 | For Sale | $700,000 | +40.0% | $185 / Sq Ft |
| 08/27/2013 08/27/13 | Sold | $500,000 | -2.9% | $132 / Sq Ft |
| 05/31/2013 05/31/13 | Pending | -- | -- | -- |
| 05/08/2013 05/08/13 | For Sale | $514,900 | -- | $136 / Sq Ft |
Tax History Compared to Growth
Tax History
| Year | Tax Paid | Tax Assessment Tax Assessment Total Assessment is a certain percentage of the fair market value that is determined by local assessors to be the total taxable value of land and additions on the property. | Land | Improvement |
|---|---|---|---|---|
| 2024 | $11,423 | $642,300 | $126,800 | $515,500 |
| 2023 | $10,614 | $642,300 | $126,800 | $515,500 |
| 2021 | $10,979 | $550,900 | $119,700 | $431,200 |
| 2020 | $11,097 | $550,900 | $119,700 | $431,200 |
| 2019 | $10,462 | $550,900 | $119,700 | $431,200 |
| 2018 | $9,626 | $550,900 | $119,700 | $431,200 |
| 2017 | $10,222 | $507,500 | $128,800 | $378,700 |
| 2016 | $10,147 | $507,500 | $128,800 | $378,700 |
| 2015 | $10,376 | $507,500 | $128,800 | $378,700 |
| 2014 | $9,731 | $450,400 | $97,700 | $352,700 |
| 2013 | $8,595 | $450,400 | $97,700 | $352,700 |
Agents Affiliated with this Home
-

Seller's Agent in 2021
Spencer Schumacher
Spencer Real Estate Group
(608) 841-2221
381 Total Sales
-

Buyer's Agent in 2021
Matt Winzenried
Realty Executives
(608) 358-4396
669 Total Sales
-

Seller's Agent in 2013
Nicole Bunbury Sjowall
Bunbury & Assoc, REALTORS
(608) 354-2551
101 Total Sales
-
P
Buyer's Agent in 2013
Paul Anderson
South Central Non-Member
Map
Source: South Central Wisconsin Multiple Listing Service
MLS Number: 1912431
APN: 0809-313-0201-5
- 4138 Redtail Pass
- 4205 Monarch Ct
- 5519 Upland Trail
- 4227 Savannah Ct
- 4329 Callaway Ct
- 4269 Callaway Ct
- 4422 Saint Andrews Dr
- 5240 Frisco Ct Unit 5240
- 4922 Saint Annes Dr
- 4720 Sumac Rd
- 4845 St Annes Dr
- 3514 Valley Ridge Rd
- 5309 S Ridge Way
- 4854 St Annes Dr
- 4846 St Annes Dr
- 4804 Saint Annes Dr
- 5518 Century Ave Unit 4
- 6604 Linnet Ln
- 6610 Linnet Ln
- 6616 Linnet Ln
