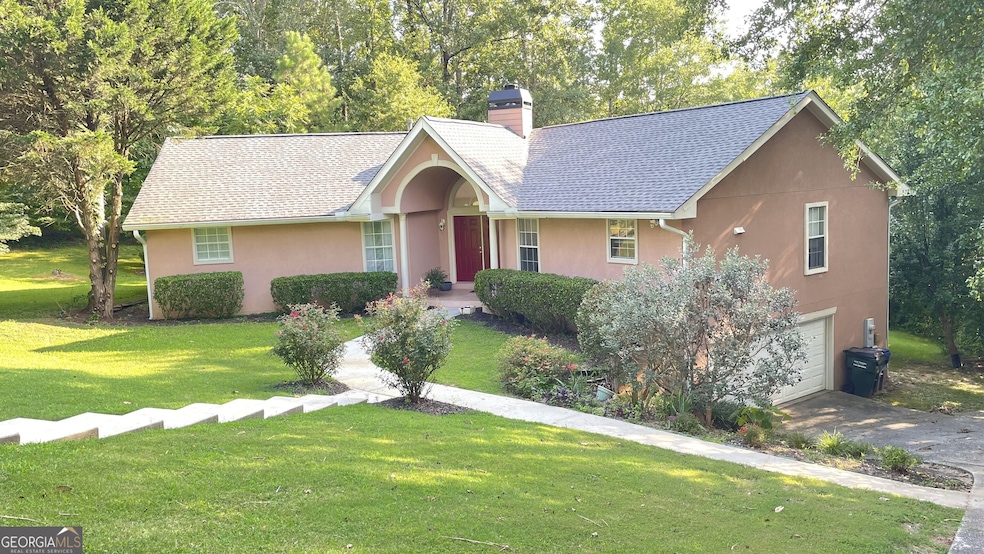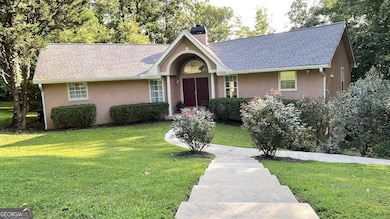4221 Riverlake Way Snellville, GA 30039
Lithonia NeighborhoodEstimated payment $2,285/month
Highlights
- Private Waterfront
- Lake View
- Deck
- 1 Boat Dock
- 0.62 Acre Lot
- Contemporary Architecture
About This Home
Beautiful Lakefront Home that is located on a private lake. Imagine enjoying a view of the Lake or fishing for your dinner in your own lake! One of only five Lake Homes in this Custom-Built Community. Lake has a Floating Dock. This home features 3 Bedrooms and 2 Bathrooms. The Owner's Suite features an En-Suite Bathroom with a Double Sink, Separate Tub and Shower. Enjoy unobstructed views of the Lake from the Owner's Suite and the Living Room with a Fireplace and Gas Logs, high Vaulted Ceiling and Two Skylights. The Living Room has a Light Fixture in the Ceiling for a Dining Area. Kitchen features Stainless Steel Appliances, Gas Range, Microwave and Refrigerator with a Breakfast Area that overlooks a Spacious Open Family Room to enjoy you family and guest while you are Entertaining. Walk out to the Deck from the Family Room to relax and enjoy the view of the Lake. There is an open Staircase that leads to the Full Daylight Basement with a Large, Finished Room, Laundry Area and Very Large Walk-In Closet. The rest of the Basement is unfinished and is the length of the house. It is also stubbed for a Full Bathroom. Just think of the possibilities!!! There is a 2 Car Side Entry Garage. A NEW ROOF and HVAC. This Property is constructed of Real Hardcoat Stucco, not Synthetic. As a Bonus, in the Backyard, there are FRUIT TREES and VINES, that produce FIGS, PEARS and BLACK BERRIES. NO HOA
Listing Agent
HomeSmart Brokerage Phone: 404-234-3000 License #163319 Listed on: 06/05/2025

Home Details
Home Type
- Single Family
Est. Annual Taxes
- $801
Year Built
- Built in 1998
Lot Details
- 0.62 Acre Lot
- Private Waterfront
- Lake Front
- Cleared Lot
Home Design
- Contemporary Architecture
- Composition Roof
- Wood Siding
- Stucco
Interior Spaces
- 1-Story Property
- Vaulted Ceiling
- Ceiling Fan
- Skylights
- Factory Built Fireplace
- Gas Log Fireplace
- Double Pane Windows
- Great Room
- Family Room
- Living Room with Fireplace
- Combination Dining and Living Room
- Laminate Flooring
- Lake Views
- Pull Down Stairs to Attic
Kitchen
- Breakfast Area or Nook
- Oven or Range
- Microwave
- Dishwasher
- Stainless Steel Appliances
Bedrooms and Bathrooms
- 3 Main Level Bedrooms
- 2 Full Bathrooms
- Separate Shower
Laundry
- Laundry Room
- Dryer
- Washer
Unfinished Basement
- Basement Fills Entire Space Under The House
- Interior Basement Entry
- Laundry in Basement
- Stubbed For A Bathroom
- Natural lighting in basement
Home Security
- Storm Windows
- Fire and Smoke Detector
Parking
- 2 Car Garage
- Side or Rear Entrance to Parking
Outdoor Features
- 1 Boat Dock
- Balcony
- Deck
Schools
- Anderson Livsey Elementary School
- Shiloh Middle School
- Shiloh High School
Utilities
- Forced Air Heating and Cooling System
- Heating System Uses Natural Gas
- Septic Tank
- High Speed Internet
- Phone Available
- Cable TV Available
Community Details
- No Home Owners Association
- Riverside Landing Subdivision
Listing and Financial Details
- Legal Lot and Block 46 / A
Map
Home Values in the Area
Average Home Value in this Area
Tax History
| Year | Tax Paid | Tax Assessment Tax Assessment Total Assessment is a certain percentage of the fair market value that is determined by local assessors to be the total taxable value of land and additions on the property. | Land | Improvement |
|---|---|---|---|---|
| 2024 | $542 | $12,400 | $12,400 | -- |
| 2023 | $542 | $4,160 | $4,160 | $0 |
| 2022 | $183 | $4,160 | $4,160 | $0 |
| 2021 | $183 | $4,160 | $4,160 | $0 |
| 2020 | $183 | $4,160 | $4,160 | $0 |
| 2019 | $183 | $4,160 | $4,160 | $0 |
| 2018 | $184 | $4,160 | $4,160 | $0 |
| 2017 | $183 | $4,160 | $4,160 | $0 |
| 2016 | $184 | $4,160 | $4,160 | $0 |
| 2014 | $188 | $4,160 | $4,160 | $0 |
Property History
| Date | Event | Price | Change | Sq Ft Price |
|---|---|---|---|---|
| 09/02/2025 09/02/25 | Price Changed | $419,900 | -2.3% | $189 / Sq Ft |
| 07/07/2025 07/07/25 | Price Changed | $429,900 | +7.8% | $193 / Sq Ft |
| 06/05/2025 06/05/25 | For Sale | $398,900 | -- | $179 / Sq Ft |
Purchase History
| Date | Type | Sale Price | Title Company |
|---|---|---|---|
| Deed | $22,000 | -- |
Mortgage History
| Date | Status | Loan Amount | Loan Type |
|---|---|---|---|
| Open | $184,000 | New Conventional | |
| Closed | $123,400 | New Conventional |
Source: Georgia MLS
MLS Number: 10537765
APN: 16-224-01-033
- 4814 Riveredge Cove
- 7898 Norris Lake Rd
- 4401 Riverlake Way
- 8137 Nolan Trail
- 4614 Riveredge Cove
- 8065 Norris Lake Rd
- 4434 Janice Dr
- 4448 Janice Dr
- 0 Bowman Way SW Unit 10593266
- 4480 Joseph Dr
- 4462 Lee Rd
- 915 Lake Dr
- 00 Wallace Cir SW
- 000 Wallace Cir
- 0 Wallace Cir Unit 10564133
- 0 Wallace Cir Unit 10564126
- 0 Wallace Cir Unit 7609273
- 0 Wallace Cir Unit 10557151
- 8373 Lake Dr
- 7751 Horseshoe Bend
- 4401 Riverlake Way
- 7943 Nolan Trail
- 7843 Nolan Trail
- 4473 Fowler Ln
- 4255 Smokecreek Pkwy Unit 1
- 4493 Ford Place SW
- 4475 Longley Ln
- 4253 Telida Trail
- 4361 Raptor Place
- 4400 Milton Trail SW
- 8439 Lake Dr
- 8458 Hightower Trail SW
- 4266 Gray Raptor Ct
- 8467 Hightower Trail SW
- 4155 Round Stone Dr
- 4258 Castlegate Dr
- 100 Leslie Oaks Dr
- 868 Asbury Way
- 801 Edenberry Ln
- 4241 Marjorie Rd






