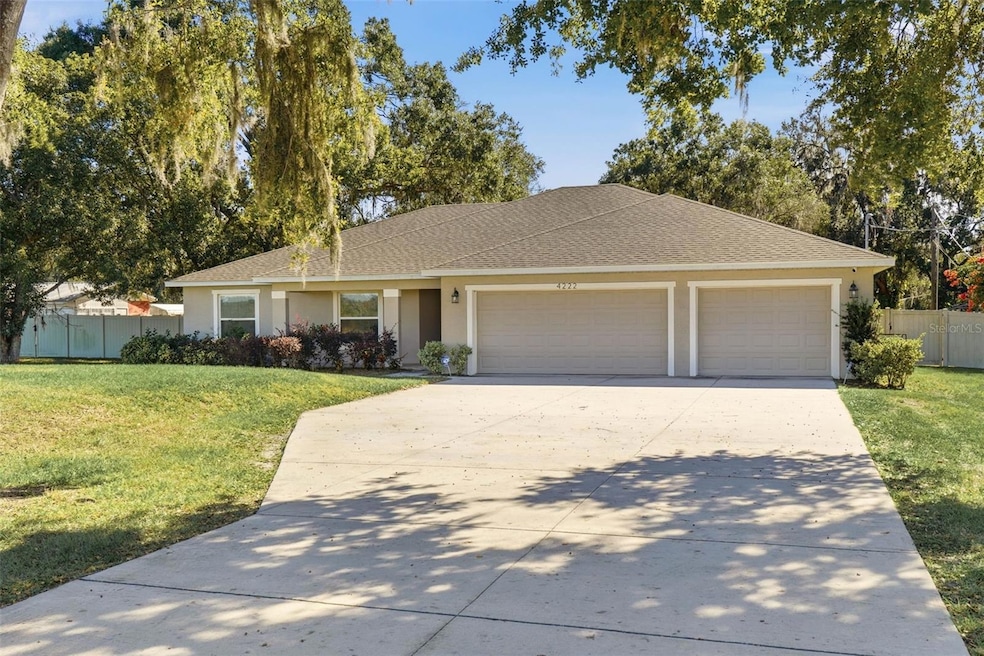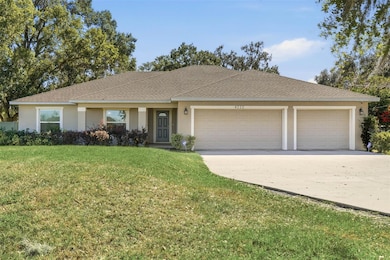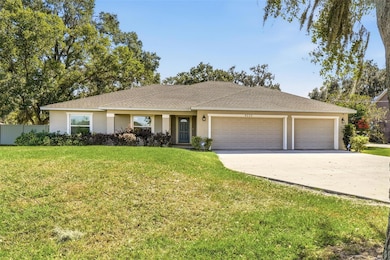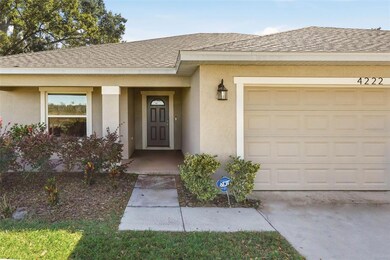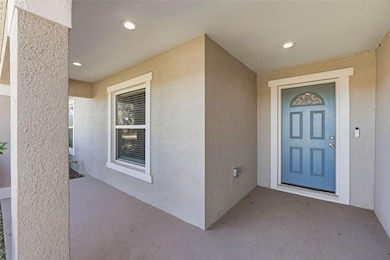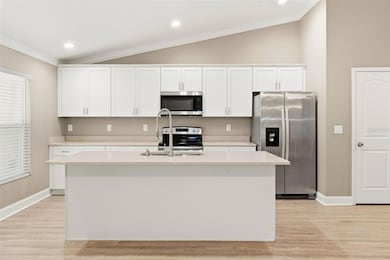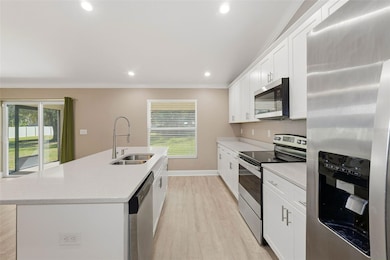4222 Deeson Rd Lakeland, FL 33810
Estimated payment $4,048/month
Highlights
- Popular Property
- Above Ground Pool
- View of Trees or Woods
- Lincoln Avenue Academy Rated A-
- Custom Home
- 0.88 Acre Lot
About This Home
Built in 2023, this thoughtfully designed 5-bedroom, 3-bath Next Generation home offers space, flexibility, and privacy on nearly one acre in peaceful rural Lakeland. The open-concept split floor plan features laminate flooring throughout and a central living area that connects easily with the kitchen and dining space—ideal for everyday living and gatherings. The attached in-law suite provides comfort and independence with its own living area, kitchenette, walk-in closet, full bath, private entrance through the 3-car garage, and separate back patio access. Outdoor features include an above-ground pool with deck, a garden area, and a spacious yard ready for recreation or future projects. The property includes a security system, well, and septic, and has no HOA restrictions. Nearby are shopping and dining options, including Lakeside Village with boutique stores, restaurants, and family-friendly amenities.
Listing Agent
RENAISSANCE REALTY NETWORK, IN Brokerage Phone: 407-917-1191 License #3633890 Listed on: 11/13/2025
Home Details
Home Type
- Single Family
Est. Annual Taxes
- $7,461
Year Built
- Built in 2023
Lot Details
- 0.88 Acre Lot
- Lot Dimensions are 127x150
- Unincorporated Location
- North Facing Home
- Vinyl Fence
- Mature Landscaping
- Irrigation Equipment
- Landscaped with Trees
- Garden
Parking
- 3 Car Attached Garage
- Driveway
Home Design
- Custom Home
- Slab Foundation
- Shingle Roof
- Block Exterior
- Stucco
Interior Spaces
- 2,400 Sq Ft Home
- 1-Story Property
- Open Floorplan
- High Ceiling
- Ceiling Fan
- Double Pane Windows
- Great Room
- Dining Room
- Laminate Flooring
- Views of Woods
- Laundry Room
Kitchen
- Range
- Microwave
- Dishwasher
- Stone Countertops
- Solid Wood Cabinet
- Disposal
Bedrooms and Bathrooms
- 5 Bedrooms
- Walk-In Closet
- In-Law or Guest Suite
- 3 Full Bathrooms
Home Security
- Security System Owned
- Fire and Smoke Detector
Pool
- Above Ground Pool
- Pool Deck
Outdoor Features
- Covered Patio or Porch
- Private Mailbox
Additional Homes
- 432 SF Accessory Dwelling Unit
Schools
- Sleepy Hill Elementary School
- Kathleen Middle School
- Kathleen High School
Utilities
- Central Heating and Cooling System
- 1 Water Well
- Electric Water Heater
- 1 Septic Tank
Community Details
- No Home Owners Association
- Greenfields 1 H Un 3 Subdivision
Listing and Financial Details
- Visit Down Payment Resource Website
- Assessor Parcel Number 23-27-29-000000-031230
Map
Home Values in the Area
Average Home Value in this Area
Tax History
| Year | Tax Paid | Tax Assessment Tax Assessment Total Assessment is a certain percentage of the fair market value that is determined by local assessors to be the total taxable value of land and additions on the property. | Land | Improvement |
|---|---|---|---|---|
| 2025 | $7,461 | $428,871 | $9,201 | $419,670 |
| 2024 | $586 | $528,703 | $9,201 | $519,502 |
| 2023 | $586 | $8,194 | $0 | $0 |
| 2022 | $99 | $7,449 | $7,449 | $0 |
| 2021 | $799 | $25,281 | $6,718 | $18,563 |
| 2020 | $693 | $19,087 | $1,577 | $17,510 |
| 2018 | $621 | $16,553 | $1,577 | $14,976 |
| 2017 | $613 | $16,133 | $0 | $0 |
| 2016 | $579 | $15,591 | $0 | $0 |
| 2015 | $230 | $15,163 | $0 | $0 |
| 2014 | $519 | $14,122 | $0 | $0 |
Property History
| Date | Event | Price | List to Sale | Price per Sq Ft | Prior Sale |
|---|---|---|---|---|---|
| 11/13/2025 11/13/25 | For Sale | $650,000 | +26.2% | $271 / Sq Ft | |
| 02/10/2023 02/10/23 | Sold | $515,000 | 0.0% | $212 / Sq Ft | View Prior Sale |
| 01/09/2023 01/09/23 | Pending | -- | -- | -- | |
| 12/09/2022 12/09/22 | Price Changed | $515,000 | -1.9% | $212 / Sq Ft | |
| 11/29/2022 11/29/22 | Price Changed | $525,000 | -1.9% | $216 / Sq Ft | |
| 11/17/2022 11/17/22 | Price Changed | $535,000 | -1.8% | $221 / Sq Ft | |
| 11/03/2022 11/03/22 | Price Changed | $545,000 | -0.9% | $225 / Sq Ft | |
| 10/14/2022 10/14/22 | For Sale | $550,000 | +1275.0% | $227 / Sq Ft | |
| 07/16/2021 07/16/21 | Sold | $40,000 | +14.3% | -- | View Prior Sale |
| 07/01/2021 07/01/21 | Pending | -- | -- | -- | |
| 06/30/2021 06/30/21 | For Sale | $35,000 | 0.0% | -- | |
| 06/25/2021 06/25/21 | Pending | -- | -- | -- | |
| 06/20/2021 06/20/21 | For Sale | $35,000 | -- | -- |
Purchase History
| Date | Type | Sale Price | Title Company |
|---|---|---|---|
| Warranty Deed | $515,000 | Home Solution Title | |
| Warranty Deed | -- | None Available | |
| Warranty Deed | $40,000 | First American Title Ins Co | |
| Warranty Deed | -- | None Available |
Mortgage History
| Date | Status | Loan Amount | Loan Type |
|---|---|---|---|
| Open | $300,000 | VA |
Source: Stellar MLS
MLS Number: TB8446284
APN: 23-27-29-000000-031230
- 5423 Greenfield Rd
- 0 Meadow Glen Rd
- 4130 Vinson Rd
- 5403 Carmen Ln
- 4618 Deeson Rd
- 0 Trail Oaks Ln Unit MFRL4956460
- 5509 Davis Rd
- 5624 Davis Rd
- 3668 Earhart Ave
- 5463 Knights Landing Dr
- 0 Ivy Branch Ln Unit MFRTB8443407
- Plan 2200 at Knights Landing
- Plan 2508 at Knights Landing
- Plan 1755 at Knights Landing
- 5467 Knights Landing Dr
- Plan 1707 at Ross Creek
- Plan 2168 at Ross Creek
- Plan 2333 at Ross Creek
- Plan 2342 at Ross Creek
- Plan 2178 Modeled at Ross Creek
- 3836 Deeson Rd
- 4125 Chowen Dr
- 0 Mt Tabor Rd Unit S5071780
- 4127 Grove Place Unit 2
- 3424 Willow Wisp Dr S
- 3171 Huntington Ln
- 7410 Orangeview Cir
- 3507 Manor Loop
- 7023 Hazeltine Cir
- 7435 Gingko Ave
- 7618 Habersham Dr
- 7691 Canterbury Cir
- 5721 Manchester Dr W
- 3311 Mahogany Pointe Loop
- 3220 N Galloway Rd
- 1958 Altavista Cir
- 3012 Cobbler Square Ln
- 4227 Prima Lago Dr
- 2735 Jennifer Dr
- 2009 Sweetfern Place
