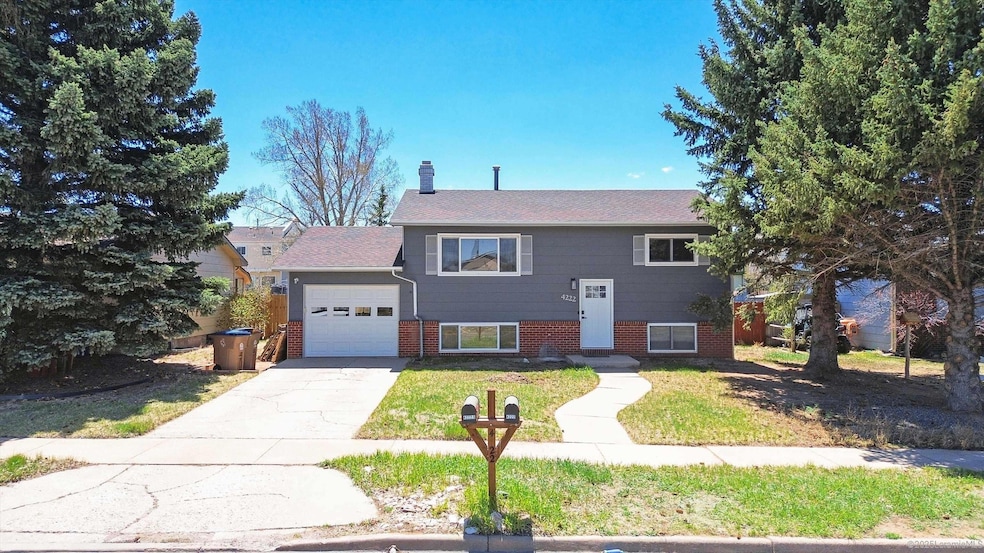
4222 E Grays Gable Rd Laramie, WY 82072
Estimated payment $2,375/month
Highlights
- Deck
- Fireplace
- Eat-In Kitchen
- Indian Paintbrush Elementary School Rated A-
- 1 Car Attached Garage
- Living Room
About This Home
This exceptional split-level property offers a compelling opportunity for investors seeking strong current and projected rental income. Thoughtfully designed with a dual-unit configuration, this property is poised to deliver impressive returns. The upper unit, currently owner-occupied, has been meticulously renovated to a high standard. It features modern white-tiled finishes, sleek gray laminate flooring, and a contemporary kitchen that will appeal to discerning tenants. This unit also enjoys exclusive access to the spacious backyard, complete with a brand-new Trex deck, perfect for outdoor living. Once vacant, this unit is projected to command a rental income of approximately $1,600 to $1,700 per month, significantly boosting the property's overall cash flow. The lower, garden-level unit is a consistent income generator, currently rented for $1,100 per month. This self-contained unit offers privacy and convenience with its own kitchen, bathroom, and laundry facilities. Tenants in the lower unit benefit from exclusive access to the garage and driveway. While not recently updated, this unit is clean, well-maintained, and consistently occupied, ensuring reliable passive income. For added peace of mind, a brand-new water heater has been installed. Beyond the robust rental streams, this property boasts a strategic location in the desirable Indian Paintbrush neighborhood. Residents will appreciate immediate access to extensive walking paths, close proximity to Laramie's midtown shopping district, and the local golf course, further solidifying its investment value. The seller offers flexibility for a fast closing, making this a truly attractive and streamlined acquisition. This turnkey investment is marketed by Prism Real Estate Solutions. For a detailed pro forma, to discuss potential capitalization rates, or to schedule a private viewing, please contact 307-761-3160.
Home Details
Home Type
- Single Family
Est. Annual Taxes
- $1,999
Year Built
- Built in 1978
Lot Details
- 6,534 Sq Ft Lot
- Fenced
- Manual Sprinklers System
Parking
- 1 Car Attached Garage
Home Design
- Split Level Home
- Shingle Roof
- Lap Siding
Interior Spaces
- Ceiling Fan
- Fireplace
- Living Room
- Fire and Smoke Detector
- Finished Basement
Kitchen
- Eat-In Kitchen
- Built-In Oven
- Cooktop
- Microwave
- Dishwasher
- Disposal
Bedrooms and Bathrooms
- 4 Bedrooms
- 2 Bathrooms
- Walk-in Shower
Laundry
- Laundry in Kitchen
- Dryer
- Washer
Outdoor Features
- Deck
Utilities
- Forced Air Heating System
- Heating System Uses Gas
- Gas Water Heater
- Cable TV Available
Listing and Financial Details
- Exclusions: Owners personal property
Map
Home Values in the Area
Average Home Value in this Area
Tax History
| Year | Tax Paid | Tax Assessment Tax Assessment Total Assessment is a certain percentage of the fair market value that is determined by local assessors to be the total taxable value of land and additions on the property. | Land | Improvement |
|---|---|---|---|---|
| 2025 | $1,999 | $21,363 | $3,346 | $18,017 |
| 2024 | $1,999 | $27,389 | $4,290 | $23,099 |
| 2023 | $1,972 | $27,015 | $4,290 | $22,725 |
| 2022 | $0 | $24,908 | $4,290 | $20,618 |
| 2021 | $1,680 | $23,013 | $4,124 | $18,889 |
| 2020 | $1,605 | $21,990 | $4,124 | $17,866 |
| 2019 | $1,499 | $20,533 | $4,124 | $16,409 |
| 2018 | $1,621 | $22,204 | $4,124 | $18,080 |
| 2017 | $1,538 | $21,066 | $3,372 | $17,694 |
| 2016 | $1,423 | $19,496 | $3,372 | $16,124 |
| 2015 | $1,406 | $19,263 | $3,372 | $15,891 |
| 2014 | $1,385 | $18,966 | $0 | $0 |
Property History
| Date | Event | Price | Change | Sq Ft Price |
|---|---|---|---|---|
| 07/29/2025 07/29/25 | For Sale | $399,000 | 0.0% | $223 / Sq Ft |
| 07/03/2025 07/03/25 | Pending | -- | -- | -- |
| 05/15/2025 05/15/25 | For Sale | $399,000 | -- | $223 / Sq Ft |
Purchase History
| Date | Type | Sale Price | Title Company |
|---|---|---|---|
| Warranty Deed | -- | First American Title | |
| Warranty Deed | -- | First American Title |
Mortgage History
| Date | Status | Loan Amount | Loan Type |
|---|---|---|---|
| Open | $260,200 | New Conventional | |
| Closed | $260,200 | FHA | |
| Previous Owner | $158,560 | New Conventional |
Similar Homes in Laramie, WY
Source: Laramie Board of REALTORS® MLS
MLS Number: 250279
APN: 05-1673-26-4-38-049.00
- 4241 E Grays Gable Rd
- 4311 Comanche Dr
- 4106 Kiowa Dr
- 4403 Comanche Dr
- 4420 E Grays Gable Rd
- 1050 N Indian Hills Dr
- 4407 Cheyenne Dr
- 4421 Shoshone Dr
- 1058 Inca Dr
- 1668 N Indian Hills Dr
- 3734 Reynolds St
- 1651 Fox Ridge Rd
- TBD Hayford Ave
- 1071 Duna Dr
- 1062 Bonita Dr
- 2624 Knadler St
- 2731 Nighthawk Dr
- 2611 Reynolds St Unit A
- 2625 Nighthawk Dr
- 2051 Battle St
- 2024 Binford St
- 1920 Reynolds St Unit H
- 1716 E Garfield St
- 1716 E Garfield St
- 1209 E Harney St Unit 1209 B
- 1318 E Flint St
- 956 N 9th St Unit B
- 164 N 9th St
- 164 N 9th St
- 529 Mitchell St Unit K-5
- 608 E Lewis St
- 369 N 6th St
- 1135 Boswell Dr
- 407 S 6th St Unit A
- 1837 S 11th St Unit C
- 1927 S 11th St Unit A
- 1213 S 4th St Unit A
- 1075-1151 N Mccue St
- 1676 Polk St Unit B
- 373 N Buchanan St Unit . A






