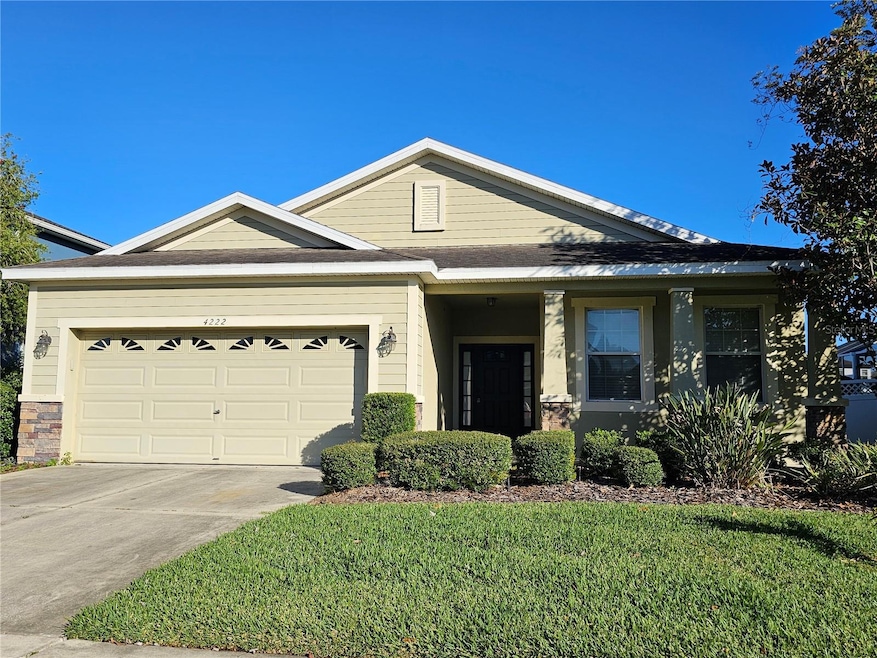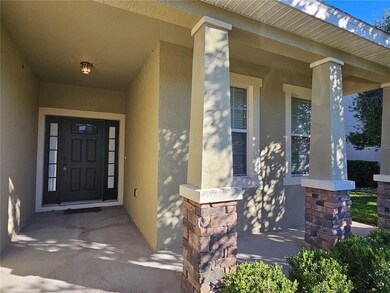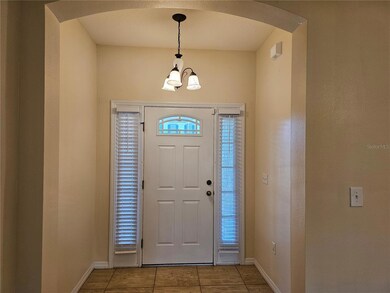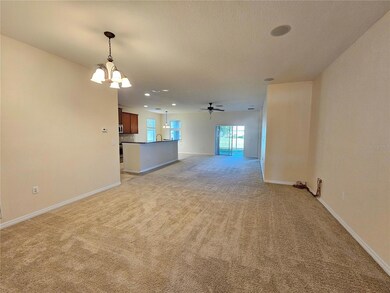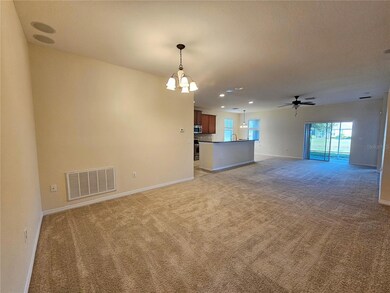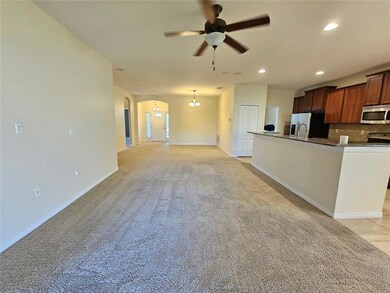4222 Granite Glen Loop Wesley Chapel, FL 33544
Highlights
- Fitness Center
- Pond View
- Great Room
- Seven Oaks Elementary School Rated 9+
- High Ceiling
- Stone Countertops
About This Home
Welcome to this beautiful and greatly maintained home located in the gated Stonecreek village of the Seven Oaks community. This home features 3 bedrooms, 2 full bathrooms, dining room and open floor plan with kitchen/living room combo with built-in ceiling speakers. The spacious kitchen has 42 inch cabinets, granite counter tops, tile backsplash, stainless steel appliances, breakfast bar, eat-in space, pantry and recessed lighting. Master suite overlooks pond view and has bath with garden tub, separate shower and dual vanities. The large screened in lanai is perfect to enjoy the beautiful backyard overlooking the pond. Located in the heart of Wesley Chapel, Seven Oaks is a premier community offering a resort-style clubhouse, 2 large pools, a slide, a splash area, tennis courts and multiple playgrounds. Top rated schools, multiple shopping and dining options, Wiregrass mall, Tampa Premium Outlets, sport facilities, conveniently located close to SR-56/54, easy access to I-75/275 intersection. Lawn care included with rent. Tenant to maintain liability insurance throughout tenancy. $30 Resident Benefit Package included with the rent. HOA application and approval required prior to move in.
Listing Agent
BETTER REALTY SERVICES,LLC Brokerage Phone: 813-793-4380 License #672020 Listed on: 01/17/2024
Home Details
Home Type
- Single Family
Year Built
- Built in 2010
Lot Details
- 6,599 Sq Ft Lot
- Landscaped
- Irrigation
Parking
- 2 Car Attached Garage
- Garage Door Opener
Interior Spaces
- 1,801 Sq Ft Home
- High Ceiling
- Ceiling Fan
- Blinds
- Sliding Doors
- Great Room
- Combination Dining and Living Room
- Inside Utility
- Pond Views
Kitchen
- Eat-In Kitchen
- Range
- Microwave
- Dishwasher
- Stone Countertops
- Solid Wood Cabinet
- Disposal
Flooring
- Carpet
- Tile
Bedrooms and Bathrooms
- 3 Bedrooms
- Split Bedroom Floorplan
- Walk-In Closet
- 2 Full Bathrooms
Laundry
- Laundry Room
- Dryer
- Washer
Outdoor Features
- Enclosed Patio or Porch
Schools
- Seven Oaks Elementary School
- John Long Middle School
- Wiregrass Ranch High School
Utilities
- Central Heating and Cooling System
- Thermostat
- Electric Water Heater
Listing and Financial Details
- Residential Lease
- Security Deposit $2,430
- Property Available on 1/18/24
- The owner pays for grounds care
- Available 2/21/24
- $60 Application Fee
- Assessor Parcel Number 19-26-13-0060-67A00-0350
Community Details
Overview
- Property has a Home Owners Association
- Associa Gulf Coast Association, Phone Number (813) 386-2568
- Seven Oaks Prcl C 4A Subdivision
- Association Owns Recreation Facilities
Recreation
- Tennis Courts
- Community Playground
- Fitness Center
- Community Pool
- Park
Pet Policy
- 1 Pet Allowed
- $300 Pet Fee
- Cats Allowed
Map
Property History
| Date | Event | Price | List to Sale | Price per Sq Ft | Prior Sale |
|---|---|---|---|---|---|
| 02/03/2024 02/03/24 | Under Contract | -- | -- | -- | |
| 01/17/2024 01/17/24 | For Rent | $2,330 | +13.7% | -- | |
| 11/23/2021 11/23/21 | Rented | $2,050 | 0.0% | -- | |
| 10/22/2021 10/22/21 | Under Contract | -- | -- | -- | |
| 10/15/2021 10/15/21 | For Rent | $2,050 | 0.0% | -- | |
| 01/20/2021 01/20/21 | Sold | $323,000 | -5.0% | $179 / Sq Ft | View Prior Sale |
| 11/19/2020 11/19/20 | Pending | -- | -- | -- | |
| 11/09/2020 11/09/20 | For Sale | $340,000 | 0.0% | $189 / Sq Ft | |
| 05/08/2020 05/08/20 | Rented | $1,850 | 0.0% | -- | |
| 04/14/2020 04/14/20 | For Rent | $1,850 | -- | -- |
Source: Stellar MLS
MLS Number: T3498043
APN: 13-26-19-0060-67A00-0350
- 27540 Stonecreek Way
- 4094 Windcrest Dr
- 4307 Rustic Pine Place
- 4544 Vermillion Sky Dr
- 4527 Scarlet Loop
- 4522 Scarlet Loop
- 4407 Scarlet Loop
- 4730 Wandering Way
- 4681 Wandering Way
- 28726 Picana Ln
- 3641 Fawnmist Dr
- 4861 Wandering Way
- 29542 Picana Ln
- 4868 Wandering Way
- 27211 Liriope Ct
- 3914 Silverlake Way
- 3912 Silverlake Way
- 4547 Ancona Way
- 27734 Indigo Pond Ct
- 5048 Chipotle Ln
