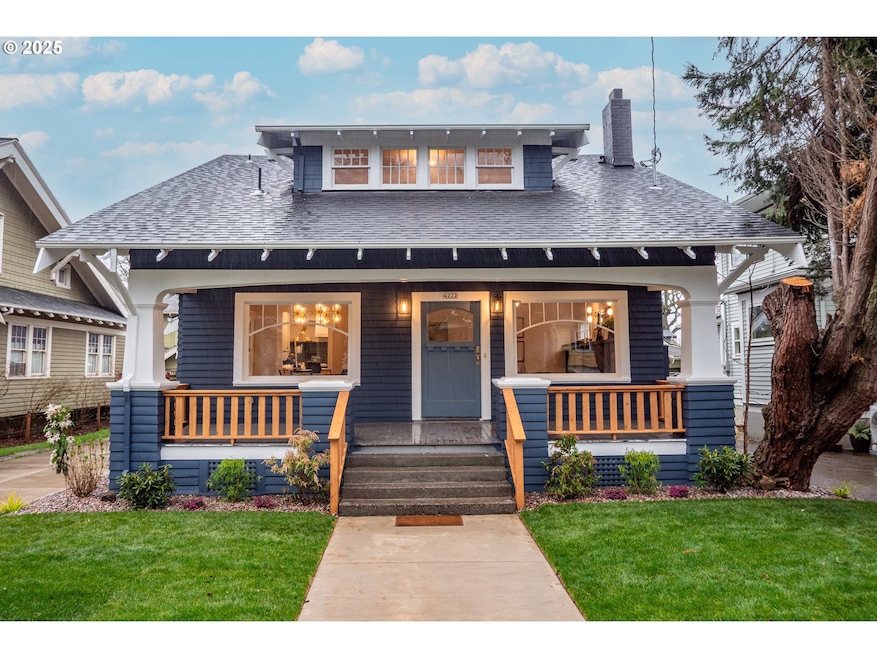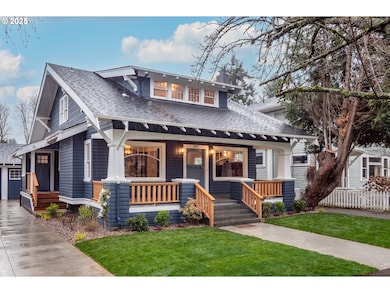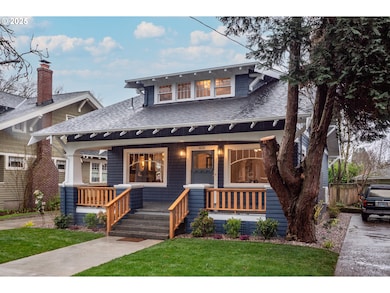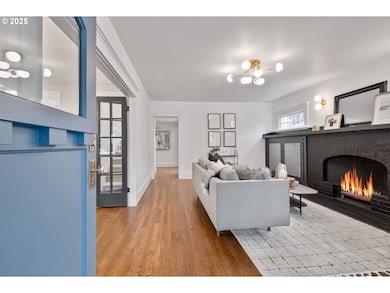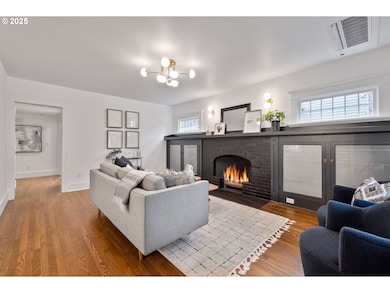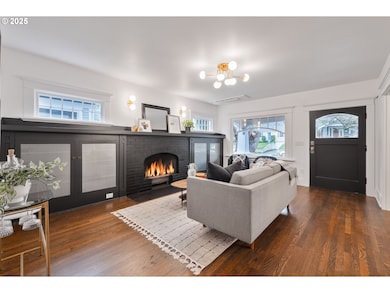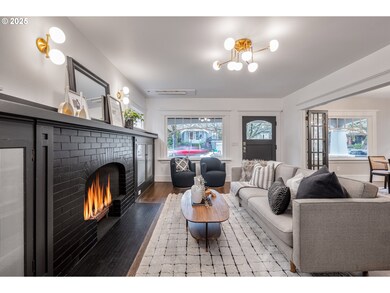4222 NE Glisan St Portland, OR 97213
Laurelhurst NeighborhoodEstimated payment $6,774/month
Highlights
- City View
- Craftsman Architecture
- Main Floor Primary Bedroom
- Laurelhurst Elementary School Rated 9+
- Wood Flooring
- 3-minute walk to Coe Circle
About This Home
Open House 10/25 1 - 3pm! Welcome to 4222 NE Glisan St, a stunning home designed by award-winning Street of Dreams designer Jody Wallace. This six-bedroom, 3.5-bathroom residence has been meticulously renovated from the ground up—combining timeless charm with modern luxury. Every detail has been thoughtfully updated, including a new sewer line, plumbing, electrical, roof, foundation, waterproofing, and an in-ceiling mini-split HVAC system, ensuring peace of mind for years to come.Spanning three levels, this home offers incredible flexibility and income potential. The main level features a thoughtfully designed kitchen, dining room, and living area, along with a powder bath for guests. The primary suite is a true retreat with a walk-in closet, en-suite laundry, and an attached bath featuring a beautifully tiled shower. Upstairs, you’ll find three spacious bedrooms and a full bathroom. The fully finished basement offers even more versatility, with two additional bedrooms, a full bath, a wet bar, a generous living space, and a second laundry room with a sink—perfect for multigenerational living, a guest suite, or an income-generating long-term rental or Airbnb.This home also includes off-street parking and a garage, all in a prime Laurelhurst location just moments from parks, top-rated schools, coffee shops, and everything inner NE Portland has to offer. A rare opportunity to own a completely transformed home in a premier neighborhood—don’t miss out!
Listing Agent
Kelly Right Real Estate of Portland, LLC License #201228311 Listed on: 03/21/2025
Home Details
Home Type
- Single Family
Est. Annual Taxes
- $6,869
Year Built
- Built in 1922 | Remodeled
Lot Details
- 5,227 Sq Ft Lot
- Level Lot
- Landscaped with Trees
- Private Yard
Parking
- 2 Car Detached Garage
- Driveway
Home Design
- Craftsman Architecture
- Stem Wall Foundation
- Composition Roof
- Wood Siding
- Concrete Perimeter Foundation
Interior Spaces
- 3,142 Sq Ft Home
- 3-Story Property
- Wood Burning Fireplace
- Wood Frame Window
- Family Room
- Living Room
- Dining Room
- City Views
- Laundry Room
Kitchen
- Range Hood
- Dishwasher
- Stainless Steel Appliances
- Tile Countertops
- Pot Filler
Flooring
- Wood
- Tile
Bedrooms and Bathrooms
- 6 Bedrooms
- Primary Bedroom on Main
Finished Basement
- Exterior Basement Entry
- Apartment Living Space in Basement
Schools
- Laurelhurst Elementary And Middle School
- Grant High School
Utilities
- Ductless Heating Or Cooling System
- Mini Split Air Conditioners
- Heating System Uses Gas
- Heat Pump System
- Mini Split Heat Pump
- Electric Water Heater
Additional Features
- Accessibility Features
- Porch
Community Details
- No Home Owners Association
Listing and Financial Details
- Assessor Parcel Number R204342
Map
Home Values in the Area
Average Home Value in this Area
Tax History
| Year | Tax Paid | Tax Assessment Tax Assessment Total Assessment is a certain percentage of the fair market value that is determined by local assessors to be the total taxable value of land and additions on the property. | Land | Improvement |
|---|---|---|---|---|
| 2025 | $7,125 | $264,440 | -- | -- |
| 2024 | $6,869 | $256,740 | -- | -- |
| 2023 | $6,869 | $249,270 | $0 | $0 |
| 2022 | $6,462 | $242,010 | $0 | $0 |
| 2021 | $6,353 | $234,970 | $0 | $0 |
| 2020 | $5,828 | $228,130 | $0 | $0 |
| 2019 | $5,614 | $221,490 | $0 | $0 |
| 2018 | $5,449 | $215,040 | $0 | $0 |
| 2017 | $5,222 | $208,780 | $0 | $0 |
| 2016 | $4,779 | $202,700 | $0 | $0 |
| 2015 | $4,654 | $196,800 | $0 | $0 |
| 2014 | $4,584 | $191,070 | $0 | $0 |
Property History
| Date | Event | Price | List to Sale | Price per Sq Ft | Prior Sale |
|---|---|---|---|---|---|
| 10/27/2025 10/27/25 | Pending | -- | -- | -- | |
| 09/30/2025 09/30/25 | Price Changed | $1,179,000 | -1.7% | $375 / Sq Ft | |
| 08/27/2025 08/27/25 | Price Changed | $1,199,000 | -2.1% | $382 / Sq Ft | |
| 08/05/2025 08/05/25 | Price Changed | $1,225,000 | -3.9% | $390 / Sq Ft | |
| 07/03/2025 07/03/25 | Price Changed | $1,275,000 | -7.3% | $406 / Sq Ft | |
| 05/10/2025 05/10/25 | For Sale | $1,375,000 | 0.0% | $438 / Sq Ft | |
| 03/25/2025 03/25/25 | Pending | -- | -- | -- | |
| 03/21/2025 03/21/25 | For Sale | $1,375,000 | +219.8% | $438 / Sq Ft | |
| 02/09/2024 02/09/24 | Sold | $430,000 | -16.5% | $157 / Sq Ft | View Prior Sale |
| 01/19/2024 01/19/24 | Pending | -- | -- | -- | |
| 11/17/2023 11/17/23 | For Sale | $515,000 | -- | $188 / Sq Ft |
Purchase History
| Date | Type | Sale Price | Title Company |
|---|---|---|---|
| Warranty Deed | $432,017 | Fidelity National Title | |
| Warranty Deed | -- | Fidelity National Title | |
| Bargain Sale Deed | -- | None Available |
Mortgage History
| Date | Status | Loan Amount | Loan Type |
|---|---|---|---|
| Closed | $680,372 | New Conventional |
Source: Regional Multiple Listing Service (RMLS)
MLS Number: 357851007
APN: R204342
- 4006 NE Flanders St
- 4349 NE Glisan St
- 830 NE Cesar e Chavez Blvd
- 4428 NE Royal Ct
- 323 NE 47th Ave
- 4415 NE Oregon St
- 4434 E Burnside St
- 831 NE 47th Ave
- 4000 NE Hassalo St
- 3532 NE Couch St
- 4036 NE Senate St
- 3533 NE Hassalo St
- 5135 NE Flanders St
- 436 SE 44th Ave
- 1327 NE 46th Ave Unit 6
- 1317 NE 46th Ave Unit 1
- 3259 NE Hoyt St
- 3360 SE Ankeny St
- 1318 NE 46th Ave
- 4272 SE Washington St
