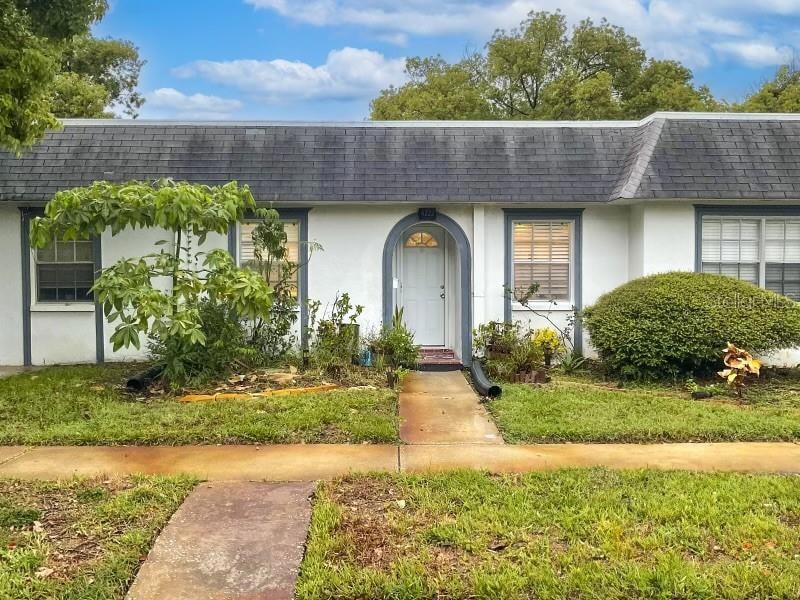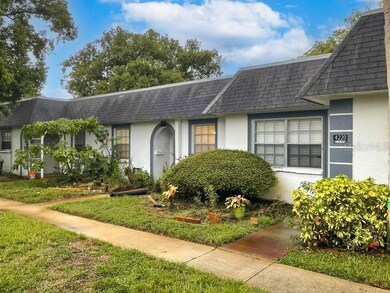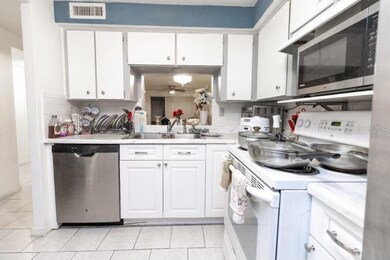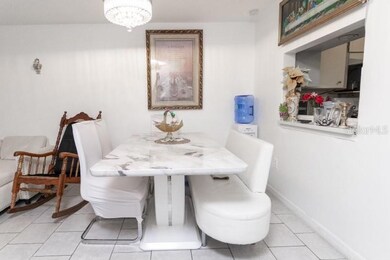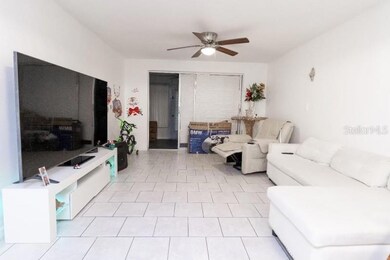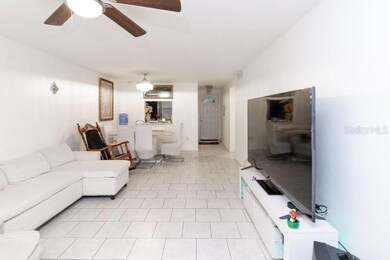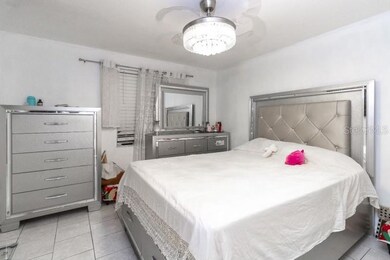4222 Trucious Place Unit 3014B New Port Richey, FL 34652
Highlights
- 7.9 Acre Lot
- Community Pool
- Ceramic Tile Flooring
- Clubhouse
- Living Room
- Central Air
About This Home
Nestled in the vibrant heart of New Port Richey, Florida, this stunning condo offers a fresh and modern living experience. The newly updated kitchen is a standout feature, showcasing elegant countertops, contemporary cabinets, and ample storage for all your culinary needs. Enjoy the ease of cooking with brand-new appliances that simplify meal preparation. The condo is adorned with stylish tile flooring throughout, lending a sleek ambiance. One of the standout elements of this home is the expansive sliding glass doors that open to a charming patio, ideal for sipping your morning coffee or hosting gatherings. The property offers exceptional value with its inclusive monthly HOA fee, which covers a range of services such as water, sewer, trash removal, cable, internet, lawn maintenance, and upkeep of the building’s exterior and roof. Residents also have access to a variety of common amenities, including a pool, clubhouse, laundry facility, library, shuffleboard, and game room. Conveniently located just 20 minutes from Downtown Tarpon Springs and 5 minutes from Downtown New Port Richey, with nearby recreational facilities, Anclote Park, and ample shopping options. Tampa International Airport (TIA) is an easy 35-40 minute drive away. Don’t miss this opportunity to own a fantastic condo with unbeatable value. Note: This property is not restricted to 55+ age groups. Schedule your viewing today!
Listing Agent
LPT REALTY, LLC Brokerage Phone: 877-366-2213 License #3610178 Listed on: 01/31/2025

Townhouse Details
Home Type
- Townhome
Est. Annual Taxes
- $1,679
Year Built
- Built in 1970
Parking
- 2 Assigned Parking Spaces
Interior Spaces
- 831 Sq Ft Home
- 1-Story Property
- Ceiling Fan
- Living Room
- Dining Room
- Ceramic Tile Flooring
Kitchen
- Range
- Microwave
- Dishwasher
Bedrooms and Bathrooms
- 2 Bedrooms
- 1 Full Bathroom
Utilities
- Central Air
- Heating Available
- Electric Water Heater
Listing and Financial Details
- Residential Lease
- Property Available on 1/31/25
- The owner pays for cable TV, insurance, internet, laundry, management, pool maintenance, recreational, sewer, taxes, trash collection, water
- 12-Month Minimum Lease Term
- $90 Application Fee
- 1 to 2-Year Minimum Lease Term
- Assessor Parcel Number 18-26-16-0360-30140-00B0
Community Details
Overview
- Property has a Home Owners Association
- Elite Property Management Association
- Gardens Beacon Square Subdivision
Amenities
- Clubhouse
- Laundry Facilities
Recreation
- Community Pool
Pet Policy
- Pets up to 30 lbs
- Pet Size Limit
- Pet Deposit $150
- 1 Pet Allowed
- $50 Pet Fee
- Dogs and Cats Allowed
Map
Source: Stellar MLS
MLS Number: S5119741
APN: 18-26-16-0360-30140-00B0
- 4214 Trucious Place Unit 4212
- 4229 Redcliff Place
- 4220 Touchton Place
- 4235 Sheldon Place Unit 4235
- 4221 Touchton Place Unit A
- 4242 Redcliff Place Unit 4242
- 4207 Touchton Place Unit B
- 4392 Craftsbury Dr
- 4388 Craftsbury Dr
- 4242 Sheldon Place
- 4305 Summersun Dr
- 4443 Tucker Square
- 4451 Tidal Pond Rd
- 4252 Sheldon Place
- 4244 Tamargo Dr
- 4366 Summersun Dr
- 4432 Tucker Square
- 4239 Tamargo Dr
- 4434 Tucker Square
- 4217 Tamargo Dr Unit A
- 4211 Sheldon Place Unit 3005B
- 4125 Woodsville Dr
- 3803 Cullen St
- 3933 Winston Dr
- 4416 Rudder Way
- 3931 Sail Dr
- 4344 Kohler St
- 3535 Latimer St
- 3824 Sail Dr
- 3840 Rudder Way
- 4536 Belfast Dr
- 3708 Winder Dr
- 5145 Overton Dr
- 3704 Haven Dr
- 4506 Floramar Terrace
- 3636 Wiltshire Dr
- 4415 Beacon Square Dr
- 3824 Moog Rd
- 5122 Dove Dr
- 4736 Jasper Dr Unit 207
