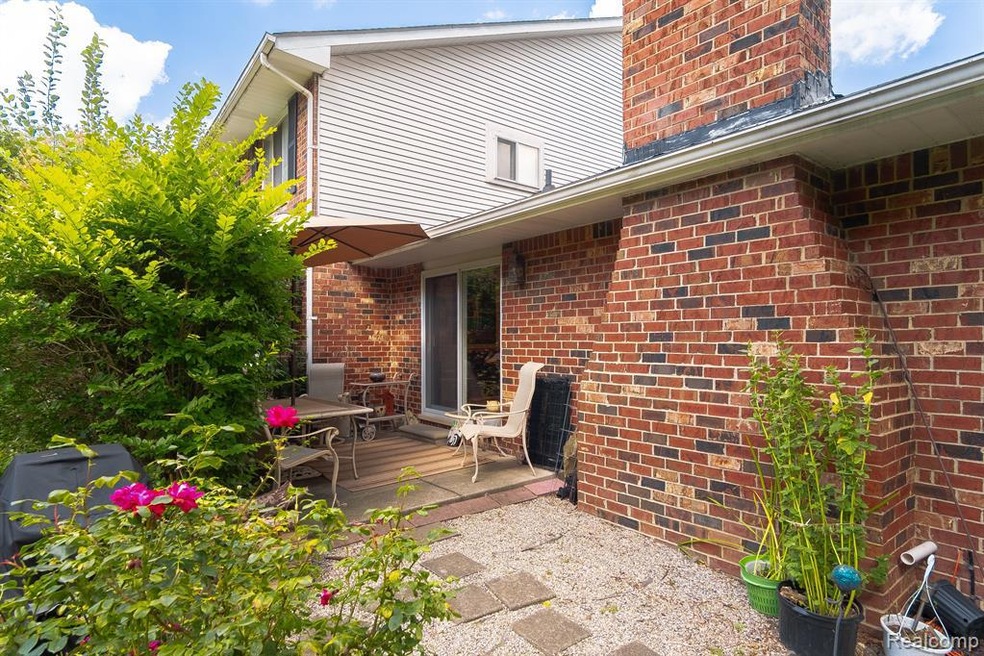42222 Toddmark Ln Unit 53 Clinton Township, MI 48038
Estimated payment $1,454/month
Highlights
- Ranch Style House
- Ground Level Unit
- Porch
- End Unit
- Bar Fridge
- 1 Car Attached Garage
About This Home
Room to roam in this beautiful and secluded End unit with 3Bd/3Bath and att garage!! Very spacious/open floor plan include large living room w/bay window, dining area to gorgeous private patio w/lilacs, hibiscus, rose, butterfly and grape bushes in secluded courtyard! Neutral tones throughout! Wood burning frplc, tons of storage, open kitchen with breakfast isl, updates everywhere to include furnace and A/C this year! Deep bsmt and finished in-law quarters with liv area/bedroom and large full bath! Location, location near shopping, dining, M-59 and garden rise ranch easy for handicap access!! This is a must see!! GPS won't work follow directions access off Canal then make right on 3rd street to bldg. Print last pic for directions:) Several Toddmark Lanes! Appliances neg.
Property Details
Home Type
- Condominium
Est. Annual Taxes
Year Built
- Built in 1975
Lot Details
- End Unit
- Private Entrance
- Permeable Paving
HOA Fees
- $294 Monthly HOA Fees
Home Design
- Ranch Style House
- Brick Exterior Construction
- Poured Concrete
- Asphalt Roof
Interior Spaces
- 1,225 Sq Ft Home
- Furnished or left unfurnished upon request
- Bar Fridge
- Ceiling Fan
- Awning
- Living Room with Fireplace
- Stacked Washer and Dryer
- Partially Finished Basement
Kitchen
- Free-Standing Electric Oven
- Recirculated Exhaust Fan
- Microwave
- Dishwasher
Bedrooms and Bathrooms
- 3 Bedrooms
- 3 Full Bathrooms
Parking
- 1 Car Attached Garage
- Garage Door Opener
Accessible Home Design
- Accessible Bedroom
- Accessible Common Area
- Accessible Kitchen
- Accessible Closets
- Accessible Washer and Dryer
Outdoor Features
- Patio
- Exterior Lighting
- Porch
Location
- Ground Level Unit
Utilities
- Forced Air Heating and Cooling System
- Dehumidifier
- Heating System Uses Natural Gas
- Natural Gas Water Heater
- Sewer in Street
- High Speed Internet
- Cable TV Available
Listing and Financial Details
- Assessor Parcel Number 1108176055
Community Details
Overview
- Shultz Estates Association, Phone Number (586) 872-8552
- Schultz Estates Condo Subdivision
- On-Site Maintenance
Pet Policy
- Limit on the number of pets
- Dogs and Cats Allowed
- Breed Restrictions
- The building has rules on how big a pet can be within a unit
Map
Home Values in the Area
Average Home Value in this Area
Tax History
| Year | Tax Paid | Tax Assessment Tax Assessment Total Assessment is a certain percentage of the fair market value that is determined by local assessors to be the total taxable value of land and additions on the property. | Land | Improvement |
|---|---|---|---|---|
| 2025 | $2,089 | $88,700 | $0 | $0 |
| 2024 | $1,245 | $73,000 | $0 | $0 |
| 2023 | $1,181 | $65,400 | $0 | $0 |
| 2022 | $1,893 | $62,000 | $0 | $0 |
| 2021 | $1,841 | $59,800 | $0 | $0 |
| 2020 | $1,083 | $58,800 | $0 | $0 |
| 2019 | $1,715 | $55,300 | $0 | $0 |
| 2018 | $1,680 | $52,400 | $0 | $0 |
| 2017 | $1,664 | $49,300 | $7,500 | $41,800 |
| 2016 | $1,654 | $49,300 | $0 | $0 |
| 2015 | -- | $45,600 | $0 | $0 |
| 2014 | -- | $41,100 | $0 | $0 |
| 2011 | -- | $43,200 | $0 | $43,200 |
Property History
| Date | Event | Price | List to Sale | Price per Sq Ft |
|---|---|---|---|---|
| 12/12/2023 12/12/23 | Pending | -- | -- | -- |
| 11/09/2023 11/09/23 | Price Changed | $189,900 | -5.0% | $155 / Sq Ft |
| 10/09/2023 10/09/23 | Price Changed | $199,900 | -5.2% | $163 / Sq Ft |
| 10/03/2023 10/03/23 | Price Changed | $210,900 | -8.3% | $172 / Sq Ft |
| 09/09/2023 09/09/23 | For Sale | $229,900 | -- | $188 / Sq Ft |
Purchase History
| Date | Type | Sale Price | Title Company |
|---|---|---|---|
| Warranty Deed | $185,000 | Ata National Title | |
| Warranty Deed | $185,000 | Ata National Title | |
| Warranty Deed | $62,000 | Bell Title Agency | |
| Interfamily Deed Transfer | -- | None Available |
Mortgage History
| Date | Status | Loan Amount | Loan Type |
|---|---|---|---|
| Previous Owner | $43,400 | New Conventional |
Source: Realcomp
MLS Number: 20230075543
APN: 16-11-08-176-055
- 42216 Lochmoor St
- 42003 Toddmark Ln
- 42501 Eldon Cir
- 42139 E Edward Dr
- 41825 Alden Dr
- 16974 Cristina Ct Unit 28
- 41600 Janet Dr
- 42150 Margaret Dr
- 41664 Stonehenge Manor Dr
- 17000 19 Mile Rd
- 42743 Sheldon Place Unit 119
- 41912 King Edward Ct Unit 39
- 42429 Royal Ln
- 41416 Justin Dr
- 41104 Worthington Unit Bldg 26, Unit 52
- 17610 E Kirkwood Dr Unit 66
- 42362 Bayberry
- 42418 Bayberry Unit 76
- 42504 Arbor Dr
- 42595 Kingsley Dr

