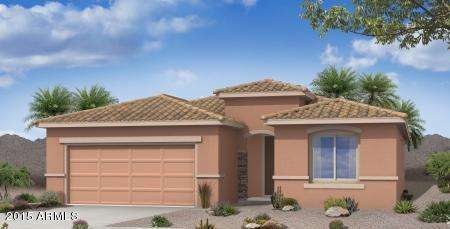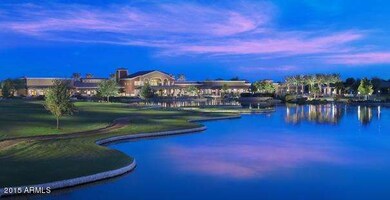
42222 W Cribbage Rd Maricopa, AZ 85138
Rancho El Dorado NeighborhoodHighlights
- Fitness Center
- Heated Spa
- Community Lake
- Gated with Attendant
- Home Energy Rating Service (HERS) Rated Property
- Clubhouse
About This Home
As of March 2022Brand new energy-efficient home ready February 2016! The Savoy features a spacious kitchen with refrigerator, upgraded granite countertops and under cabinet lighting open to the Great room, with custom 2 tone paint and eat in nook ideal for all to gather. Private Master suite, with bay window, with large walk in closet and his and hers sinks. Secluded additional bedroom is great for the out of town guest and plenty of room to get organized in your in the study/den. Enjoy the wonderful Arizona weather on your cozy covered patio. You'll love living at Province w/on site pool, spa and fitness center, bocce courts, library, and ballroom. Known for their energy efficient features, our homes help you live a healthier and quieter lifestyle while saving thousands of dollars on your utility bills.
Last Agent to Sell the Property
Lockman & Long Real Estate License #BR026230000 Listed on: 10/19/2015
Home Details
Home Type
- Single Family
Est. Annual Taxes
- $2,520
Year Built
- Built in 2016 | Under Construction
Lot Details
- 6,600 Sq Ft Lot
- Private Streets
- Desert faces the front and back of the property
- Corner Lot
- Front and Back Yard Sprinklers
- Sprinklers on Timer
Parking
- 2 Car Garage
- Garage Door Opener
Home Design
- Wood Frame Construction
- Spray Foam Insulation
- Tile Roof
- Stucco
Interior Spaces
- 1,564 Sq Ft Home
- 1-Story Property
- Low Emissivity Windows
- Vinyl Clad Windows
Kitchen
- Built-In Microwave
- Dishwasher
- Kitchen Island
- Granite Countertops
Flooring
- Carpet
- Tile
Bedrooms and Bathrooms
- 2 Bedrooms
- Primary Bathroom is a Full Bathroom
- 2 Bathrooms
- Dual Vanity Sinks in Primary Bathroom
Laundry
- Dryer
- Washer
Pool
- Heated Spa
- Heated Pool
Schools
- Adult Elementary And Middle School
- Adult High School
Utilities
- Heating Available
- Water Softener
Additional Features
- No Interior Steps
- Home Energy Rating Service (HERS) Rated Property
- Covered patio or porch
Listing and Financial Details
- Tax Lot 4105
- Assessor Parcel Number 512-11-214
Community Details
Overview
- Property has a Home Owners Association
- Province Association, Phone Number (520) 568-2348
- Built by Meritage
- Province Subdivision, Savoy 1564C Floorplan
- Community Lake
Amenities
- Clubhouse
- Recreation Room
Recreation
- Tennis Courts
- Fitness Center
- Heated Community Pool
- Community Spa
- Bike Trail
Security
- Gated with Attendant
Ownership History
Purchase Details
Home Financials for this Owner
Home Financials are based on the most recent Mortgage that was taken out on this home.Purchase Details
Home Financials for this Owner
Home Financials are based on the most recent Mortgage that was taken out on this home.Similar Homes in Maricopa, AZ
Home Values in the Area
Average Home Value in this Area
Purchase History
| Date | Type | Sale Price | Title Company |
|---|---|---|---|
| Warranty Deed | $369,000 | New Title Company Name | |
| Special Warranty Deed | $215,604 | Carefree Title Agency Llc |
Mortgage History
| Date | Status | Loan Amount | Loan Type |
|---|---|---|---|
| Previous Owner | $150,000 | New Conventional |
Property History
| Date | Event | Price | Change | Sq Ft Price |
|---|---|---|---|---|
| 03/28/2022 03/28/22 | Sold | $369,000 | 0.0% | $233 / Sq Ft |
| 02/22/2022 02/22/22 | Pending | -- | -- | -- |
| 02/22/2022 02/22/22 | For Sale | $369,000 | +71.1% | $233 / Sq Ft |
| 04/29/2016 04/29/16 | Sold | $215,604 | 0.0% | $138 / Sq Ft |
| 03/10/2016 03/10/16 | Pending | -- | -- | -- |
| 03/08/2016 03/08/16 | Price Changed | $215,604 | -1.4% | $138 / Sq Ft |
| 02/19/2016 02/19/16 | Price Changed | $218,604 | -4.4% | $140 / Sq Ft |
| 10/19/2015 10/19/15 | For Sale | $228,604 | -- | $146 / Sq Ft |
Tax History Compared to Growth
Tax History
| Year | Tax Paid | Tax Assessment Tax Assessment Total Assessment is a certain percentage of the fair market value that is determined by local assessors to be the total taxable value of land and additions on the property. | Land | Improvement |
|---|---|---|---|---|
| 2025 | $2,520 | $28,668 | -- | -- |
| 2024 | $2,384 | $34,800 | -- | -- |
| 2023 | $2,454 | $25,118 | $0 | $0 |
| 2022 | $2,384 | $20,242 | $5,227 | $15,015 |
| 2021 | $2,275 | $19,083 | $0 | $0 |
| 2020 | $2,172 | $18,385 | $0 | $0 |
| 2019 | $2,089 | $19,082 | $0 | $0 |
| 2018 | $2,061 | $16,363 | $0 | $0 |
| 2017 | $1,963 | $16,565 | $0 | $0 |
| 2016 | $588 | $6,400 | $6,400 | $0 |
| 2014 | $632 | $6,400 | $6,400 | $0 |
Agents Affiliated with this Home
-
P
Seller's Agent in 2022
Patti Wasowicz
The Maricopa Real Estate Co
(602) 359-5170
22 in this area
29 Total Sales
-

Seller's Agent in 2016
Janine Long
Lockman & Long Real Estate
(480) 515-8163
1 in this area
196 Total Sales
-

Buyer's Agent in 2016
Colleen Cappelli
HomeSmart
(602) 326-4984
6 Total Sales
Map
Source: Arizona Regional Multiple Listing Service (ARMLS)
MLS Number: 5350783
APN: 512-11-214
- 19566 N Crestview Ln
- 42366 W Chimayo Dr
- 42180 W Cheyenne Dr
- 19576 N Portarosa Ct
- 42022 W Cheyenne Dr
- 20119 N Laguna Way
- 42625 W Sandpiper Dr
- 41929 W Springtime Rd
- 41793 W Canasta Ln
- 20151 N Riverbank Rd
- 20194 N Riverbank Rd
- 19273 N Ventana Ln
- 41839 W Avella Dr
- 41737 W Cribbage Rd
- 41758 W Cribbage Rd
- 42709 W King Fisher Dr
- 19603 N Toya St Unit 3
- 42616 W Avella Dr
- 42711 W Darter Dr
- 42760 W Magnolia Rd






