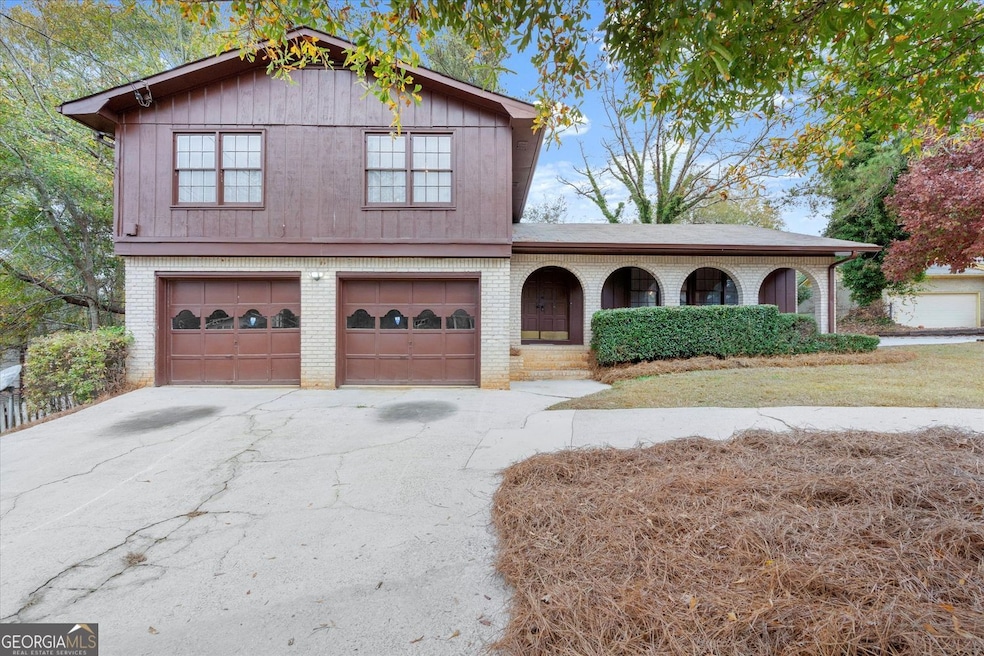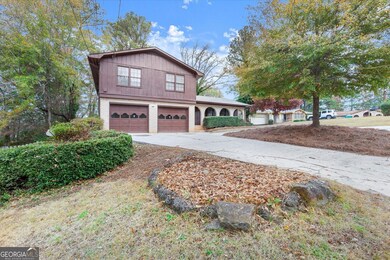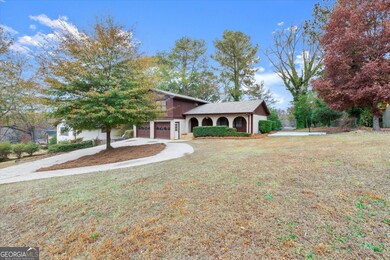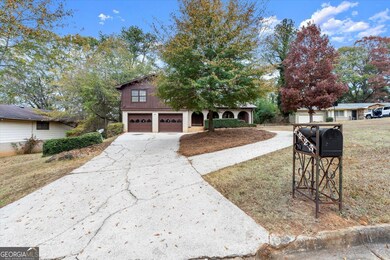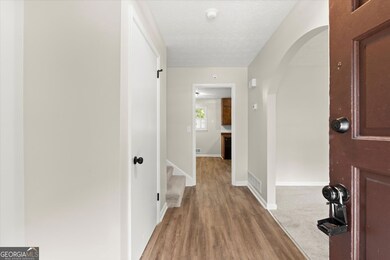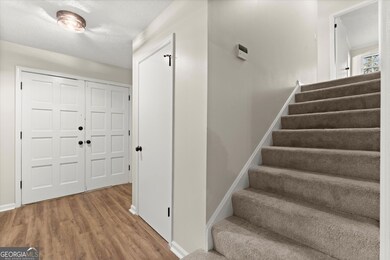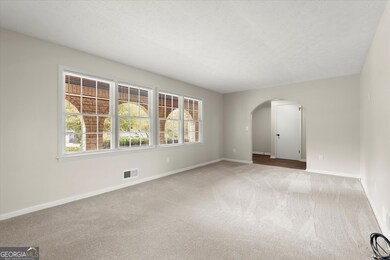4223 Abilene Ct Unit V Decatur, GA 30034
Southwest DeKalb NeighborhoodEstimated payment $1,618/month
Highlights
- Solid Surface Countertops
- Breakfast Room
- Patio
- No HOA
- Balcony
- Central Air
About This Home
Welcome to 4223 Abilene Ct, a bright, inviting traditional home in the heart of Decatur. Situated on a generous 0.3-acre lot, this property offers a spacious layout, abundant natural light, and a large backyard perfect for gathering, gardening, or unwinding outdoors. Step inside to a classic, well-appointed floor plan. The main level features a warm and welcoming living room with large windows that fill the space with sunlight. Adjacent is the expansive formal dining room, ideal for hosting dinners or celebrations of any size. The kitchen flows efficiently with views of the backyard and easy access to the main living areas, creating an effortless everyday rhythm. Upstairs, you'll find four comfortable bedrooms and well-proportioned bathrooms that complete the home's functional layout. Outside, the large fenced backyard offers incredible potential...whether you envision a garden, a play area, or a cozy outdoor entertaining space. With 0.3 acres, you have room to create your ideal outdoor retreat. This home is conveniently located near local parks, shops, grocery stores, schools, and dining options, giving you quick access to daily necessities and weekend activities. Enjoy easy commuting with major roads and transit routes just minutes away, while still being tucked into a peaceful residential neighborhood. It is perfect for buyers seeking a classic layout, natural light, and a spacious lot, all within a convenient Decatur location.
Home Details
Home Type
- Single Family
Est. Annual Taxes
- $2,939
Year Built
- Built in 1971
Lot Details
- 0.33 Acre Lot
- Back Yard Fenced
- Chain Link Fence
Parking
- 2 Car Garage
Home Design
- Brick Exterior Construction
- Composition Roof
- Wood Siding
Interior Spaces
- 2,082 Sq Ft Home
- 2-Story Property
- Family Room with Fireplace
- Breakfast Room
Kitchen
- Microwave
- Dishwasher
- Solid Surface Countertops
Flooring
- Carpet
- Laminate
Bedrooms and Bathrooms
- 4 Bedrooms
Outdoor Features
- Balcony
- Patio
Schools
- Chapel Hill Elementary And Middle School
- Southwest Dekalb High School
Utilities
- Central Air
Community Details
- No Home Owners Association
- Chapel Hill Sec 01 Subdivision
Listing and Financial Details
- Legal Lot and Block 23 / 4
Map
Home Values in the Area
Average Home Value in this Area
Tax History
| Year | Tax Paid | Tax Assessment Tax Assessment Total Assessment is a certain percentage of the fair market value that is determined by local assessors to be the total taxable value of land and additions on the property. | Land | Improvement |
|---|---|---|---|---|
| 2025 | $2,939 | $101,560 | $16,000 | $85,560 |
| 2024 | $3,044 | $102,920 | $16,000 | $86,920 |
| 2023 | $3,044 | $98,000 | $16,000 | $82,000 |
| 2022 | $2,518 | $83,000 | $6,520 | $76,480 |
| 2021 | $1,927 | $57,400 | $6,520 | $50,880 |
| 2020 | $1,553 | $45,920 | $6,520 | $39,400 |
| 2019 | $1,971 | $59,960 | $6,520 | $53,440 |
| 2018 | $1,467 | $48,360 | $6,520 | $41,840 |
| 2017 | $1,308 | $38,040 | $6,520 | $31,520 |
| 2016 | $1,277 | $38,000 | $6,520 | $31,480 |
| 2014 | $774 | $23,280 | $6,520 | $16,760 |
Property History
| Date | Event | Price | List to Sale | Price per Sq Ft |
|---|---|---|---|---|
| 11/21/2025 11/21/25 | For Sale | $259,900 | -- | $125 / Sq Ft |
Purchase History
| Date | Type | Sale Price | Title Company |
|---|---|---|---|
| Warranty Deed | $117,740 | -- | |
| Deed | $117,900 | -- |
Mortgage History
| Date | Status | Loan Amount | Loan Type |
|---|---|---|---|
| Previous Owner | $116,922 | FHA |
Source: Georgia MLS
MLS Number: 10648137
APN: 15-035-01-044
- 3891 Valpariso Cir
- 4158 Marist Ct
- 4287 Bucknell Dr
- 4196 Lehigh Blvd Unit 3
- 3766 Stanford Cir
- 3546 Stanford Cir
- 4263 Southvale Dr
- 3778 Berdon Ln
- 4305 Old Lake Dr
- 3667 Manhattan Dr
- 3666 Stanford Cir
- 4078 English Valley Dr Unit 1
- 4517 Meadow Vista Trace Unit 2
- 3608 Radcliffe Blvd
- 3811 Wake Forest Rd
- 4001 English Valley Dr Unit 2
- 3993 Flakes Mill Rd
- 4225 Weelaunee Rd
- 4222 Abilene Ct
- 4514 Old Lake Dr
- 4276 Old Lake Dr
- 4326 Dogwood Farms Dr
- 3871 Mcgill Ln
- 3650 Emerald Point
- 3667 Sapphire Ct
- 4056 Chimney Ridge Way
- 4115 Stillwater Point
- 3998 Courtney Place
- 4012 Day Trail N
- 4060 Day Trail S
- 3890 Addison Gln Way
- 3640 Platina Park Ct
- 3667 Chimney Ridge Ct
- 4050 Daron Ct
- 4250 Donna Way
- 4173 Alicia Ct
- 100 Woodberry Place
- 3417 Little Beth Ct
