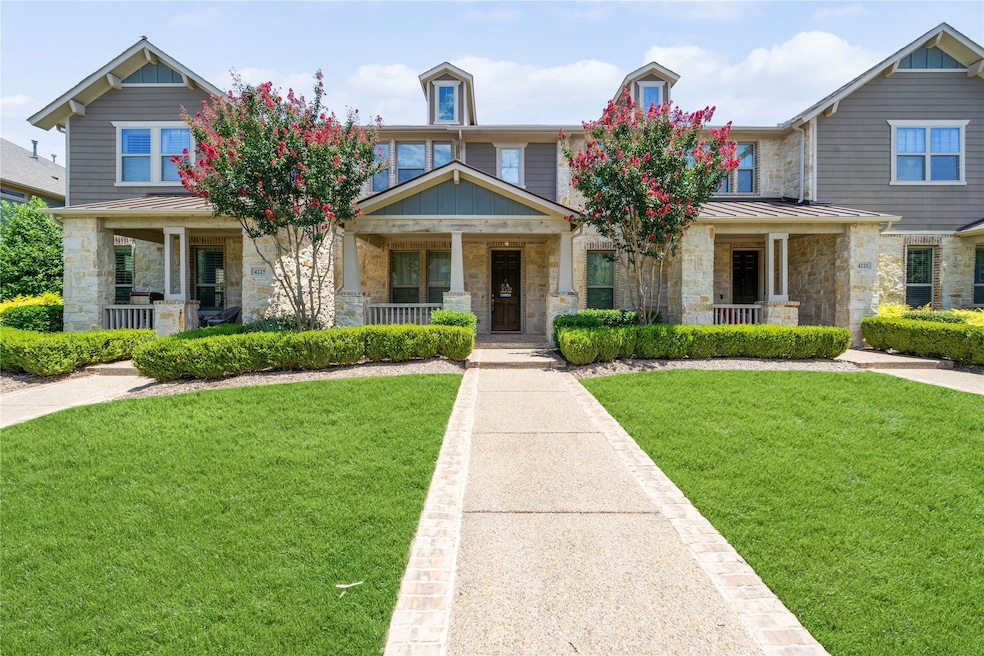4223 Cascade Sky Dr Arlington, TX 76005
Viridian NeighborhoodHighlights
- Fishing
- Craftsman Architecture
- Wood Flooring
- Viridian Elementary School Rated A+
- Community Lake
- Granite Countertops
About This Home
Desirable three bedroom townhome in Viridian! Inviting small front yard with a nice sized covered porch up front. Two car rear entry drive and garage in back. Open style floor plan downstairs with breakfast bar and plenty of counter space. No carpet! Wood and ceramic floors throughout. Upstairs you will find three bedrooms with a huge primary bedroom suite featuring a large bath with double sinks and a walk in shower. Two closets including one walk in closet. There is even a small sitting area office space at the top of the stairs. Large laundry room. Tenant enjoys all the Viridian amenities for residents including various pools, picnic areas, walking trails and several small ponds and streams thru the community. And of course Lake Viridian! Convenient location with many retail businesses just across the street. Minutes to DFW Airport, HWY 360, I-30, Bush Turnpike etc. Arlington Entertainment District is just across the street.
Listing Agent
CENTURY 21 Judge Fite Co. Brokerage Phone: 972-282-8888 License #0400237 Listed on: 07/26/2025

Townhouse Details
Home Type
- Townhome
Est. Annual Taxes
- $7,918
Year Built
- Built in 2015
Lot Details
- 2,309 Sq Ft Lot
- Landscaped
Parking
- 2 Car Attached Garage
- Alley Access
- Rear-Facing Garage
- Garage Door Opener
- Driveway
Home Design
- Craftsman Architecture
- Brick Exterior Construction
- Slab Foundation
- Composition Roof
Interior Spaces
- 1,686 Sq Ft Home
- 2-Story Property
- Ceiling Fan
- Window Treatments
- Laundry in Hall
Kitchen
- Eat-In Kitchen
- Gas Range
- Microwave
- Dishwasher
- Granite Countertops
- Disposal
Flooring
- Wood
- Ceramic Tile
Bedrooms and Bathrooms
- 3 Bedrooms
Home Security
Outdoor Features
- Covered patio or porch
- Rain Gutters
Schools
- Viridian Elementary School
- Trinity High School
Utilities
- Central Heating and Cooling System
- Heating System Uses Natural Gas
- Vented Exhaust Fan
- Gas Water Heater
- High Speed Internet
- Cable TV Available
Listing and Financial Details
- Residential Lease
- Property Available on 7/28/25
- Tenant pays for all utilities
- 12 Month Lease Term
- Legal Lot and Block 11 / 63
- Assessor Parcel Number 42016167
Community Details
Overview
- Association fees include ground maintenance, maintenance structure
- Viridian Association
- Viridian Village 1E 2 Subdivision
- Community Lake
Recreation
- Tennis Courts
- Community Playground
- Community Pool
- Fishing
- Park
Pet Policy
- Call for details about the types of pets allowed
Security
- Carbon Monoxide Detectors
- Fire and Smoke Detector
Map
Source: North Texas Real Estate Information Systems (NTREIS)
MLS Number: 21013831
APN: 42016167
- 905 Crystal Oak Ln
- 1003 Lone Ivory Trail
- 925 Birds Fort Trail
- 4207 Peach Blossom Dr
- 1019 Ivy Charm Way
- 4207 Pearl Crescent Ln
- 1001 Winter Fire Way
- 1009 Winter Fire Way
- 1027 Winter Fire Way
- 1110 Amber Rose Way
- 4209 Briar Rose Way
- 1111 Blue Bill Ln
- 3922 Canton Jade Way
- 4016 Jasmine Fox Ln
- 3825 Cascade Sky Dr
- 3809 Canton Jade Way
- 1201 White Squall Trail
- 1100 Badger Vine Ln
- 1224 White Squall Trail
- 1223 Birds Fort Trail
- 4237 Cascade Sky Dr
- 4215 Snow Goose Trail
- 4265 Snow Goose Trail
- 4275 Snow Goose Trail
- 4126 Cascade Sky Dr
- 889 Birds Fort Trail
- 4151 Viridian Village Dr
- 4101 Viridian Village Dr
- 828 Feather Thorn Dr
- 1127 Ivy Charm Way
- 4011 Shady Forge Trail
- 726 Lacewing Dr
- 719 Lacewing Dr
- 715 Lacewing Dr
- 716 Painted Loon Dr
- 708 Fox Squirrel Ct
- 3184 Misty Forest Way Unit RR 02
- 4716 Smokey Quartz Ln
- 4742 Smokey Quartz Ln
- 4428 Meadow Hawk Dr






